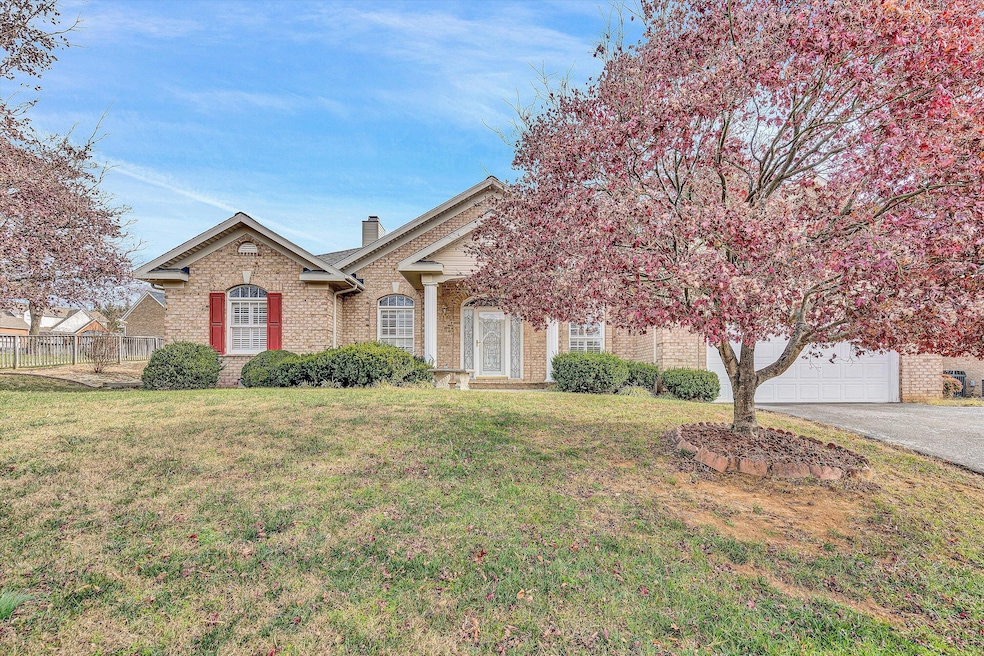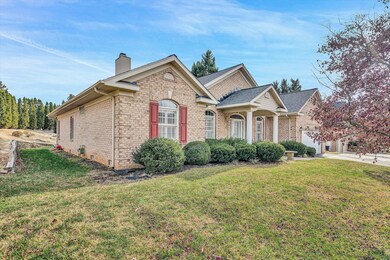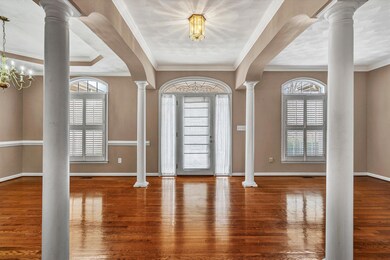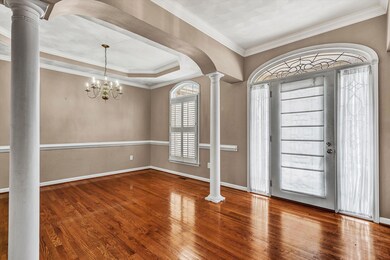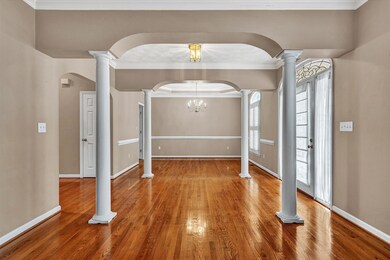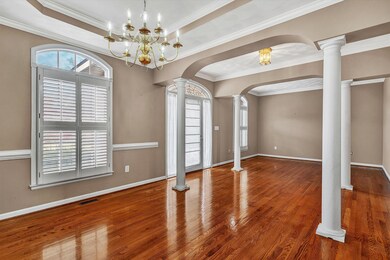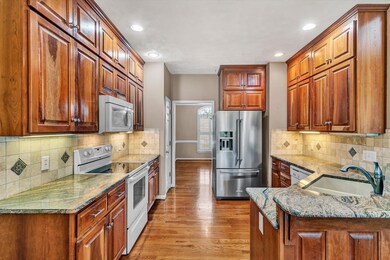
5224 Dresden Ln Roanoke, VA 24012
Highlights
- Ranch Style House
- Cathedral Ceiling
- Sun or Florida Room
- Bonsack Elementary School Rated A-
- Whirlpool Bathtub
- Covered patio or porch
About This Home
As of January 2025Quality built all brick 1 level ranch in beautiful 'Plantation Grove'' Neighborhood. 4 spacious bedrooms with split bedroom design. 3 full baths. Gorgeous hardwood flooring throughout. Lots of Crown molding. Dining room with tray ceiling. Nice size family room with gas log fireplace and built in bookshelves. Plantation blinds on most windows. Custom kitchen with cherry cabinetry, tiled backsplash, granite countertops plus appliances included. Huge master bedroom with large private bath, double vanities, updated tiled walk in shower, jetted tub & nice walk in closet. Spacious laundry/mudroom with built in cabinets & sink. Insulated windows. Sunroom with 2 accesses from inside house. Brand new architectural roof 2024. Storage room built on back of house. Large 2 car garage.
Last Agent to Sell the Property
RICKMAN REALTY LLC License #0225017446 Listed on: 12/11/2024
Home Details
Home Type
- Single Family
Est. Annual Taxes
- $4,041
Year Built
- Built in 1997
Lot Details
- 0.44 Acre Lot
- Level Lot
HOA Fees
- $15 Monthly HOA Fees
Home Design
- Ranch Style House
- Brick Exterior Construction
- Slab Foundation
Interior Spaces
- 2,156 Sq Ft Home
- Bookcases
- Cathedral Ceiling
- Ceiling Fan
- Skylights
- Gas Log Fireplace
- Sun or Florida Room
- Laundry on main level
Kitchen
- Electric Range
- Dishwasher
Bedrooms and Bathrooms
- 4 Main Level Bedrooms
- Walk-In Closet
- 3 Full Bathrooms
- Whirlpool Bathtub
Parking
- 2 Car Attached Garage
- Garage Door Opener
- Off-Street Parking
Outdoor Features
- Covered patio or porch
Schools
- Bonsack Elementary School
- William Byrd Middle School
- William Byrd High School
Utilities
- Forced Air Heating and Cooling System
- Water Heater
Community Details
- Plantation Grove HOA
- Plantation Grove Subdivision
Listing and Financial Details
- Tax Lot 17
Ownership History
Purchase Details
Purchase Details
Purchase Details
Home Financials for this Owner
Home Financials are based on the most recent Mortgage that was taken out on this home.Purchase Details
Home Financials for this Owner
Home Financials are based on the most recent Mortgage that was taken out on this home.Purchase Details
Similar Homes in Roanoke, VA
Home Values in the Area
Average Home Value in this Area
Purchase History
| Date | Type | Sale Price | Title Company |
|---|---|---|---|
| Deed | $475,000 | Star City Title | |
| Interfamily Deed Transfer | -- | None Available | |
| Gift Deed | -- | None Available | |
| Deed | $370,000 | None Available | |
| Deed | $315,000 | None Available |
Mortgage History
| Date | Status | Loan Amount | Loan Type |
|---|---|---|---|
| Previous Owner | $150,000 | Credit Line Revolving | |
| Previous Owner | $81,321 | New Conventional | |
| Previous Owner | $100,000 | New Conventional | |
| Previous Owner | $75,219 | Unknown |
Property History
| Date | Event | Price | Change | Sq Ft Price |
|---|---|---|---|---|
| 01/21/2025 01/21/25 | Sold | $475,000 | -4.0% | $220 / Sq Ft |
| 12/11/2024 12/11/24 | Pending | -- | -- | -- |
| 12/11/2024 12/11/24 | For Sale | $494,950 | +67.8% | $230 / Sq Ft |
| 02/28/2013 02/28/13 | Sold | $295,000 | -9.2% | $137 / Sq Ft |
| 02/06/2013 02/06/13 | Pending | -- | -- | -- |
| 05/23/2012 05/23/12 | For Sale | $324,950 | -- | $151 / Sq Ft |
Tax History Compared to Growth
Tax History
| Year | Tax Paid | Tax Assessment Tax Assessment Total Assessment is a certain percentage of the fair market value that is determined by local assessors to be the total taxable value of land and additions on the property. | Land | Improvement |
|---|---|---|---|---|
| 2024 | $3,855 | $370,700 | $67,000 | $303,700 |
| 2023 | $3,795 | $358,000 | $67,000 | $291,000 |
| 2022 | $3,605 | $330,700 | $67,000 | $263,700 |
| 2021 | $3,452 | $316,700 | $61,000 | $255,700 |
| 2020 | $3,229 | $296,200 | $58,000 | $238,200 |
| 2019 | $3,201 | $293,700 | $58,000 | $235,700 |
| 2018 | $3,112 | $288,300 | $58,000 | $230,300 |
| 2017 | $3,112 | $285,500 | $58,000 | $227,500 |
| 2016 | $3,092 | $283,700 | $58,000 | $225,700 |
| 2015 | $3,090 | $283,500 | $58,000 | $225,500 |
| 2014 | $3,086 | $283,100 | $58,000 | $225,100 |
Agents Affiliated with this Home
-
Tammy Rickman

Seller's Agent in 2025
Tammy Rickman
RICKMAN REALTY LLC
(540) 793-4141
347 Total Sales
-
Gwendolyn Thomas

Seller's Agent in 2013
Gwendolyn Thomas
MKB, REALTORS(r)
(540) 989-4555
-
Rick Stover

Buyer's Agent in 2013
Rick Stover
RE/MAX
(540) 354-9628
452 Total Sales
Map
Source: Roanoke Valley Association of REALTORS®
MLS Number: 913008
APN: 040.13-04-17
- 5306 Huntridge Rd
- 5567 Rome Dr
- 5508 Rome Dr
- 0 E Ruritan Rd
- 5004 Harvest Ridge Rd
- 4909 Labradore Dr
- 5561 Cider Mill Ct
- 4071 Mockingbird Hill Rd
- 5114 Harvest Ridge Rd
- 5679 Huntridge Rd
- 5687 Huntridge Rd
- 5695 Huntridge Rd
- 5665 Sullivan Ln
- 5703 Huntridge Rd
- 5709 Huntridge Rd
- 5706 Huntridge Rd
- 5715 Huntridge Rd
- 5721 Huntridge Rd
- 5727 Huntridge Rd
- 5733 Huntridge Rd
