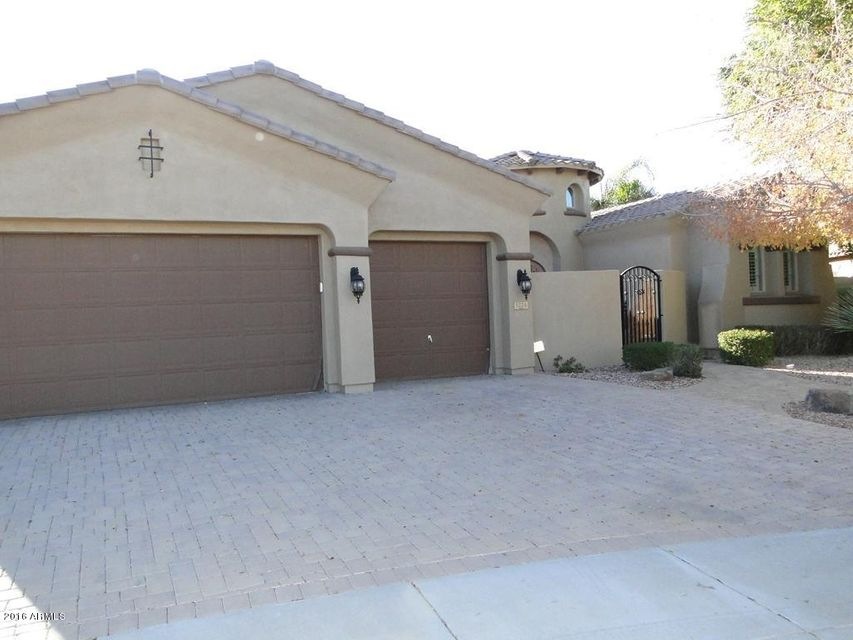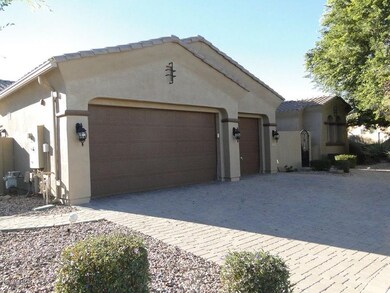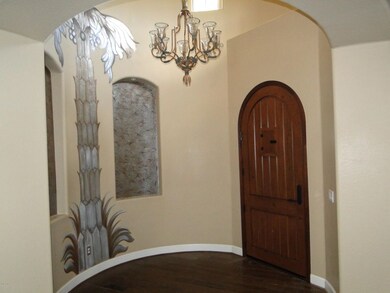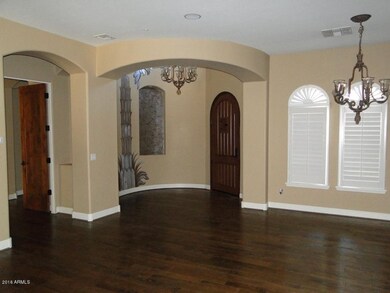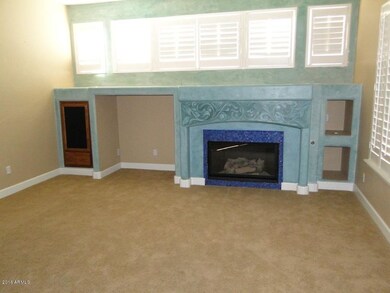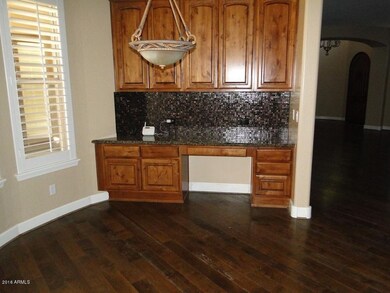
5224 S San Juan Place Chandler, AZ 85249
South Chandler NeighborhoodEstimated Value: $776,000 - $1,279,522
Highlights
- Private Pool
- RV Gated
- Community Lake
- John & Carol Carlson Elementary School Rated A
- Gated Community
- Wood Flooring
About This Home
As of January 2017FINESTERRA AT VALENCIA Beautifully upgraded single level TW Lewis home with 5 bedrooms, 3.5 bathrooms PLUS BASEMENT! This home is truly perfect for families and entertaining! Kitchen boasts alder cabinetry with crown molding, granite slab counter tops, glass tile back splash, custom hood, built-in wood panel refrigerator, convection/confection oven, large center island, pantry and eat-in kitchen nook. All appliances are Jenn Air or Kitchen Aid. Open kitchen-family room floor plan. The master suite is a retreat you won't want to leave! Master bedroom and master bathroom are separated by a ''closet corridor.'' Cedar cabinets in master closet! Master bathroom has double sinks, walk-in, snail shower and Roman soaking tub with travertine surrounds. ORB lights, faucets and fixtures. split master FINESTERRA AT VALENCIA Beautifully upgraded single level TW Lewis home with 5 bedrooms, 3.5 bathrooms PLUS BASEMENT! This home is truly perfect for families and entertaining! Kitchen boasts alder cabinetry with crown molding, granite slab counter tops, glass tile back splash, custom hood, built-in wood panel refrigerator, convection/confection oven, large center island, pantry and eat-in kitchen nook. All appliances are Jenn Air or Kitchen Aid. Open kitchen-family room floor plan. The master suite is a retreat you won't want to leave! Master bedroom and master bathroom are separated by a ''closet corridor.'' Cedar cabinets in master closet! Master bathroom has double sinks, walk-in, snail shower and Roman soaking tub with travertine surrounds. ORB lights, faucets and fixtures. split master floor plan. Enormous secondary bedrooms! Large, finished basement is currently set up as a media room. Two bedrooms and one full bathroom in basement. French doors exit family room to oasis, resort-like back yard! Elaborate, custom swim-up bar! Built in BBQ, burner, bar area; extensive hardscape with Cantera pavers. Large play area for kids including a built-in trampoline. Sparkling pebble tec pool with impressive slide water feature! Gorgeous palm trees! Driveway with pavers. Gated, private courtyard with gas fireplace and pavers. Interior/exterior built-in speakers, plantation shutters, security system, alder doors. Cabinets in laundry room; laundry room plumbed for a sink. Three car garage plus extra storage area. The upgrades are endless!
Home Details
Home Type
- Single Family
Est. Annual Taxes
- $5,429
Year Built
- Built in 2006
Lot Details
- 0.33 Acre Lot
- Cul-De-Sac
- Desert faces the front and back of the property
- Block Wall Fence
- Front and Back Yard Sprinklers
- Private Yard
- Grass Covered Lot
HOA Fees
- $145 Monthly HOA Fees
Parking
- 3 Car Direct Access Garage
- Garage Door Opener
- RV Gated
Home Design
- Santa Barbara Architecture
- Wood Frame Construction
- Tile Roof
- Stone Exterior Construction
- Stucco
Interior Spaces
- 4,556 Sq Ft Home
- 1-Story Property
- Ceiling height of 9 feet or more
- Ceiling Fan
- 1 Fireplace
- Double Pane Windows
- Low Emissivity Windows
- Finished Basement
Kitchen
- Eat-In Kitchen
- Breakfast Bar
- Gas Cooktop
- Built-In Microwave
- Granite Countertops
Flooring
- Wood
- Carpet
- Tile
Bedrooms and Bathrooms
- 5 Bedrooms
- Primary Bathroom is a Full Bathroom
- 3.5 Bathrooms
- Bathtub With Separate Shower Stall
Pool
- Private Pool
- Spa
- Diving Board
Outdoor Features
- Covered patio or porch
- Gazebo
- Built-In Barbecue
- Playground
Schools
- John & Carol Carlson Elementary School
- Willie & Coy Payne Jr. High Middle School
- Basha High School
Utilities
- Refrigerated Cooling System
- Zoned Heating
- Heating System Uses Natural Gas
- Water Softener
- Cable TV Available
Listing and Financial Details
- Tax Lot 92
- Assessor Parcel Number 304-82-587
Community Details
Overview
- Association fees include ground maintenance
- Snow Property Sevice Association, Phone Number (480) 635-1133
- Built by TW LEWIS
- Finesterra At Valencia 2 Subdivision, Basement Model Floorplan
- Community Lake
Recreation
- Community Playground
- Bike Trail
Security
- Gated Community
Ownership History
Purchase Details
Home Financials for this Owner
Home Financials are based on the most recent Mortgage that was taken out on this home.Purchase Details
Home Financials for this Owner
Home Financials are based on the most recent Mortgage that was taken out on this home.Purchase Details
Home Financials for this Owner
Home Financials are based on the most recent Mortgage that was taken out on this home.Purchase Details
Home Financials for this Owner
Home Financials are based on the most recent Mortgage that was taken out on this home.Purchase Details
Similar Homes in the area
Home Values in the Area
Average Home Value in this Area
Purchase History
| Date | Buyer | Sale Price | Title Company |
|---|---|---|---|
| Donnell Rania O | -- | Security Title Agency | |
| Odonnell Rania M | -- | Security Title Agency | |
| Icon Luxury Realty Llc | $530,250 | Title 365 | |
| Deutsche Bank National Trust Company | $623,702 | Title365 | |
| Mcmillan James | -- | American Heritage Title Agen | |
| T W Lewis Finesterra Llc | $588,000 | Chicago Title Insurance Co |
Mortgage History
| Date | Status | Borrower | Loan Amount |
|---|---|---|---|
| Open | Odonnell Rania M | $397,500 | |
| Previous Owner | Icon Luxury Realty Llc | $380,000 | |
| Previous Owner | Mcmillan James | $146,245 | |
| Previous Owner | Mcmillan James | $731,229 |
Property History
| Date | Event | Price | Change | Sq Ft Price |
|---|---|---|---|---|
| 01/27/2017 01/27/17 | Sold | $530,250 | -11.6% | $116 / Sq Ft |
| 12/30/2016 12/30/16 | Pending | -- | -- | -- |
| 12/22/2016 12/22/16 | For Sale | $600,000 | -- | $132 / Sq Ft |
Tax History Compared to Growth
Tax History
| Year | Tax Paid | Tax Assessment Tax Assessment Total Assessment is a certain percentage of the fair market value that is determined by local assessors to be the total taxable value of land and additions on the property. | Land | Improvement |
|---|---|---|---|---|
| 2025 | $6,296 | $74,231 | -- | -- |
| 2024 | $6,165 | $70,696 | -- | -- |
| 2023 | $6,165 | $88,070 | $17,610 | $70,460 |
| 2022 | $5,954 | $66,020 | $13,200 | $52,820 |
| 2021 | $6,123 | $61,070 | $12,210 | $48,860 |
| 2020 | $6,165 | $58,870 | $11,770 | $47,100 |
| 2019 | $6,029 | $56,930 | $11,380 | $45,550 |
| 2018 | $6,041 | $56,030 | $11,200 | $44,830 |
| 2017 | $6,242 | $55,580 | $11,110 | $44,470 |
| 2016 | $5,429 | $56,580 | $11,310 | $45,270 |
| 2015 | $5,177 | $55,430 | $11,080 | $44,350 |
Agents Affiliated with this Home
-
Marlene Cerreta

Seller's Agent in 2017
Marlene Cerreta
Cerreta Real Estate
(623) 266-6888
164 Total Sales
-
G
Seller Co-Listing Agent in 2017
Glen Grunewald
Cerreta Real Estate
-
Nick O'Donnell

Buyer's Agent in 2017
Nick O'Donnell
Kenneth James Realty
(480) 235-2371
6 in this area
30 Total Sales
Map
Source: Arizona Regional Multiple Listing Service (ARMLS)
MLS Number: 5538587
APN: 304-82-587
- 3353 E Nolan Dr
- 3291 E Cherrywood Place
- 5226 S Fairchild Ln
- 5122 S Miller Place
- 5206 S Fairchild Ln
- 5346 S Fairchild Ln
- 3654 E San Pedro Place
- 3425 E Birchwood Place
- 5389 S Scott Place
- 3556 E Bartlett Place
- 3333 E Powell Place
- 3332 E Powell Place
- 3221 E Lynx Place
- 2894 E Nolan Place
- 5639 S Four Peaks Place
- 3170 E Lynx Place
- 2876 E Cherrywood Place
- 3840 E San Mateo Way
- 2769 E Cedar Place
- 3114 E Capricorn Way
- 5224 S San Juan Place
- 5204 S San Juan Place
- 3335 E Beechnut Place
- 5213 S Miller Place
- 5223 S Miller Place
- 5203 S Miller Place
- 5233 S Miller Place
- 3355 E Beechnut Place
- 3354 E Beechnut Place
- 3314 E Beechnut Place
- 3375 E Beechnut Place
- 3294 E Beechnut Place
- 3334 E Beechnut Place
- 3274 E Beechnut Place
- 3374 E Beechnut Place
- 5212 S Miller Place
- 5202 S Miller Place
- 5192 S Miller Place
- 3395 E Beechnut Place
