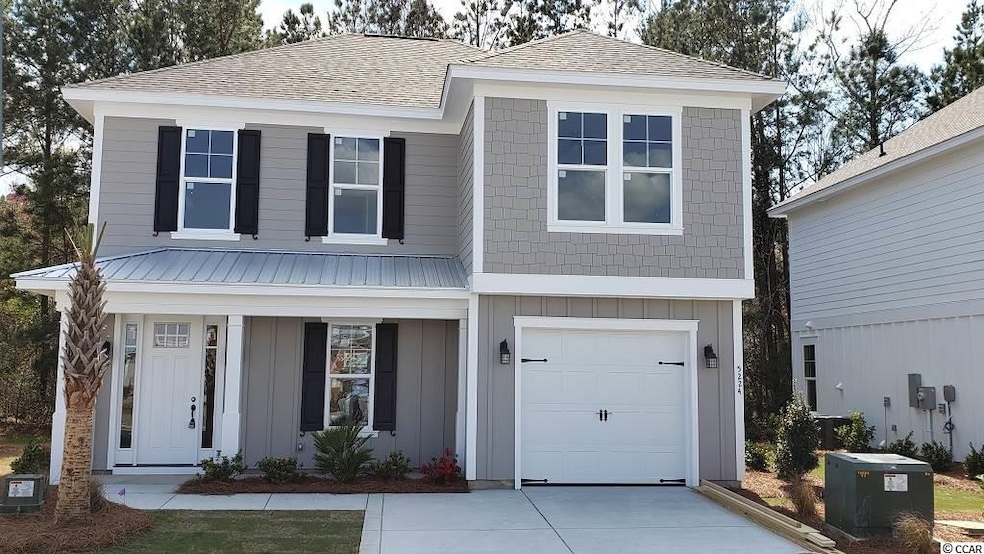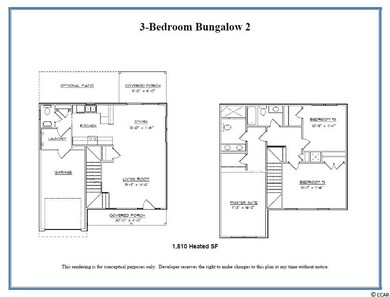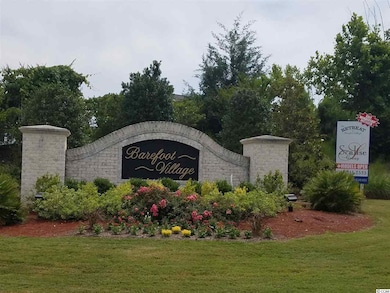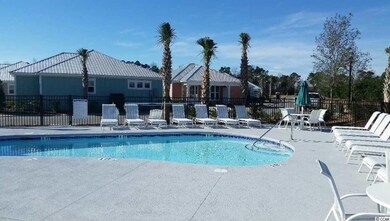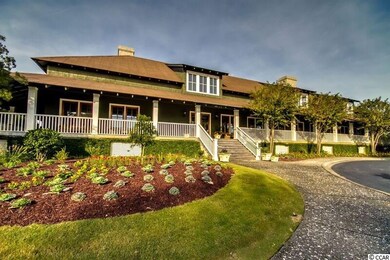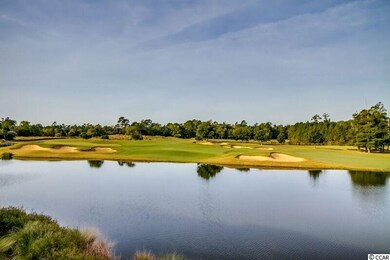
5224 Sea Coral Way Unit 28 Retreat Bun North Myrtle Beach, SC 29582
Barefoot NeighborhoodHighlights
- On Golf Course
- Newly Remodeled
- Community Pool
- Ocean Drive Elementary School Rated A
- Solid Surface Countertops
- Stainless Steel Appliances
About This Home
As of March 2023This 3 BD/2.5 BA woods/wetlands view Bungalow with 1-car garage features Master Suite with walk-in closet; Master Bath has tiled shower & double sink vanity. 2-10 home warranty provided. Newest development in Barefoot Resort, The Retreat at Barefoot Village, located only 1.5 miles from the beach, offers the perfectly positioned neighborhood within walking distance to all the fabulous Barefoot amenities including the area's largest salt water swimming pool, golf, bike trails, and walking paths. Barefoot Golf Membership is included with purchase.
Last Agent to Sell the Property
Scalise Realty Powered by KW License #25561 Listed on: 10/13/2017
Home Details
Home Type
- Single Family
Year Built
- Built in 2018 | Newly Remodeled
Lot Details
- On Golf Course
- Property is zoned PDD
HOA Fees
- $198 Monthly HOA Fees
Parking
- 1 Car Attached Garage
- Garage Door Opener
Home Design
- Patio Home
- Bi-Level Home
- Slab Foundation
- Concrete Siding
- Tile
Interior Spaces
- 1,810 Sq Ft Home
- Insulated Doors
- Dining Area
- Fire and Smoke Detector
- Washer and Dryer Hookup
Kitchen
- Breakfast Bar
- Range
- Microwave
- Dishwasher
- Stainless Steel Appliances
- Solid Surface Countertops
- Disposal
Flooring
- Carpet
- Laminate
Bedrooms and Bathrooms
- 3 Bedrooms
- Walk-In Closet
- Bathroom on Main Level
- Single Vanity
- Dual Vanity Sinks in Primary Bathroom
- Shower Only
Outdoor Features
- Front Porch
Schools
- Ocean Drive Elementary School
- North Myrtle Beach Middle School
- North Myrtle Beach High School
Utilities
- Central Heating and Cooling System
- Underground Utilities
- Water Heater
- Phone Available
- Cable TV Available
Community Details
Overview
- Association fees include electric common, legal and accounting, landscape/lawn, common maint/repair, manager, pool service
Recreation
- Golf Course Community
- Community Pool
Similar Homes in the area
Home Values in the Area
Average Home Value in this Area
Property History
| Date | Event | Price | Change | Sq Ft Price |
|---|---|---|---|---|
| 03/30/2023 03/30/23 | Sold | $457,500 | -2.5% | $253 / Sq Ft |
| 02/06/2023 02/06/23 | For Sale | $469,000 | +63.4% | $259 / Sq Ft |
| 04/18/2019 04/18/19 | Sold | $287,000 | -1.0% | $159 / Sq Ft |
| 01/21/2019 01/21/19 | Price Changed | $289,900 | -1.7% | $160 / Sq Ft |
| 06/27/2018 06/27/18 | Price Changed | $294,900 | +1.7% | $163 / Sq Ft |
| 01/16/2018 01/16/18 | Price Changed | $289,900 | -3.3% | $160 / Sq Ft |
| 10/13/2017 10/13/17 | For Sale | $299,900 | -- | $166 / Sq Ft |
Tax History Compared to Growth
Agents Affiliated with this Home
-
Matt Scalise

Seller's Agent in 2023
Matt Scalise
Scalise Realty Powered by KW
(843) 450-1950
18 in this area
180 Total Sales
Map
Source: Coastal Carolinas Association of REALTORS®
MLS Number: 1721882
- 2201 Oak Creek Ct Unit The Retreat Villas
- 5116 Double Eagle Way Unit 49
- 5118 Double Eagle Way Unit 48
- 5127 Double Eagle Way Unit 11
- 5202 Double Eagle Way Unit 38
- 5205 Double Eagle Way Unit 24
- 5207 Double Eagle Way
- 2117 Mirabel Ct
- 2115 Mirabel Ct Unit Lot 95
- 5508 Via Verde Dr Unit Lot 45
- 2151 Bridgeview Ct Unit 1-903 Yacht Club Vil
- 2151 Bridgeview Ct Unit 1-603
- 2151 Bridgeview Ct Unit 3-404
- 2151 Bridge View Ct Unit 2803
- 2151 Bridge View Ct Unit 2302
- 2151 Bridgeview Ct Unit 3-305
- 2151 Bridge View Ct Unit 1702
- 2151 Bridge View Ct Unit 11003
- 2151 Bridge View Ct Unit 2502
- 2151 Bridgeview Ct Unit 3-303
