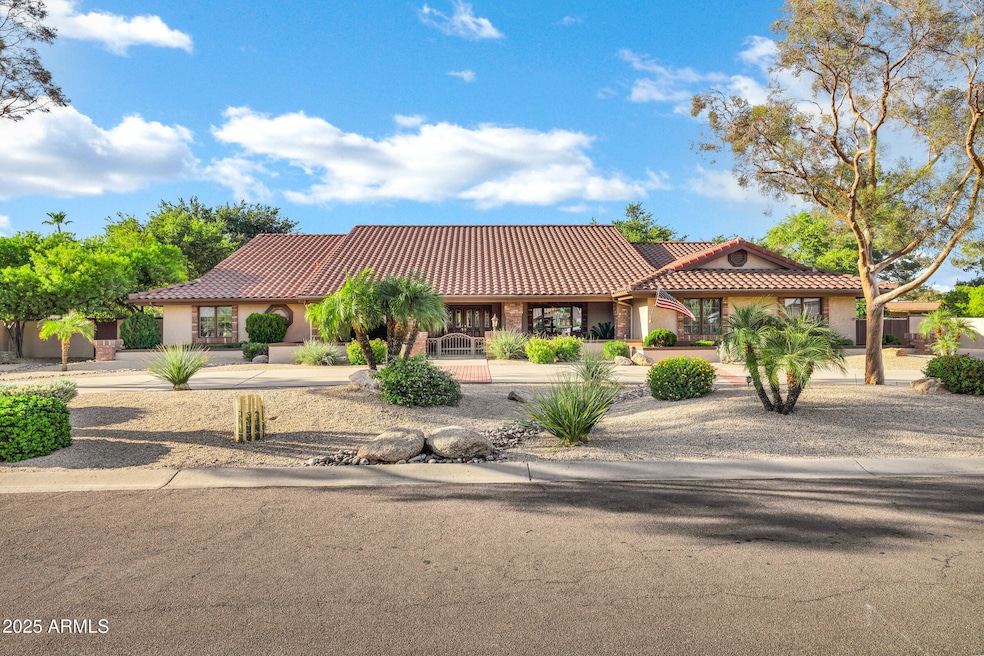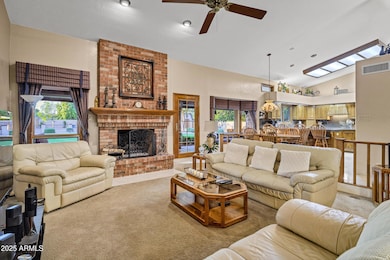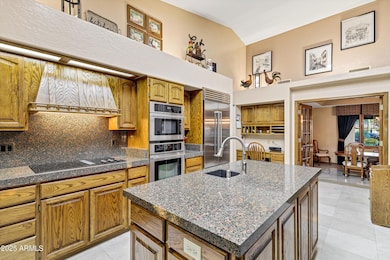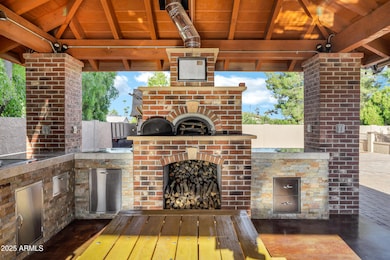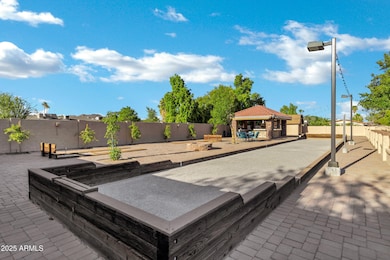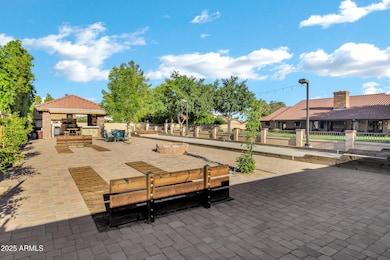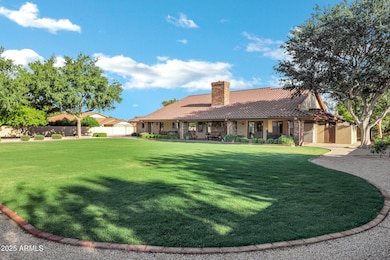5224 W Misty Willow Ln Glendale, AZ 85310
Stetson Valley NeighborhoodEstimated payment $6,907/month
Highlights
- Horses Allowed On Property
- RV Access or Parking
- Mountain View
- Las Brisas Elementary School Rated A
- 0.81 Acre Lot
- Vaulted Ceiling
About This Home
Amazing QUALITY-BUILT custom home w/ impeccable attention to detail, that is perfect for relaxation & entertaining. Commercial acre w/ official size bocce court, authentic pizza oven & kitchen, horse shoes, fire pit, bistro lights, RV gate & so much more. Horses are allowed. No HOA. Home has beautiful light Italian marble floors throughout, real brick wood burning fireplace, genuine wood doors, baseboards & window sills. Extra insulation for efficient cooling/heating. In the main living area & kitchen you will experience comfort, space & luxury in the home's open concept design. Soaring ceilings, Sub-Zero built-in fridge, granite countertop, large walk-in pantry/closets, wet bar & private ensuite bedrooms are just a few more unique details about this property. Few homes have been taken such good care of. Close to freeways, shopping, parks & entertainment. It is definitely one-of-a-kind!!!
Listing Agent
Sunbelt Realty & Business Advi License #SA585624000 Listed on: 07/31/2025
Home Details
Home Type
- Single Family
Est. Annual Taxes
- $3,889
Year Built
- Built in 1987
Lot Details
- 0.81 Acre Lot
- Desert faces the front of the property
- Block Wall Fence
- Front and Back Yard Sprinklers
- Sprinklers on Timer
- Private Yard
- Grass Covered Lot
Parking
- 2 Car Garage
- 4 Open Parking Spaces
- Oversized Parking
- Side or Rear Entrance to Parking
- Garage Door Opener
- Circular Driveway
- RV Access or Parking
Home Design
- Brick Exterior Construction
- Wood Frame Construction
- Tile Roof
- Concrete Roof
- ICAT Recessed Lighting
- Stucco
Interior Spaces
- 3,238 Sq Ft Home
- 1-Story Property
- Wet Bar
- Vaulted Ceiling
- Ceiling Fan
- 1 Fireplace
- Double Pane Windows
- ENERGY STAR Qualified Windows
- Tinted Windows
- Wood Frame Window
- Mountain Views
Kitchen
- Eat-In Kitchen
- Breakfast Bar
- Walk-In Pantry
- Built-In Electric Oven
- Electric Cooktop
- Built-In Microwave
- Kitchen Island
- Granite Countertops
Flooring
- Carpet
- Stone
Bedrooms and Bathrooms
- 3 Bedrooms
- Primary Bathroom is a Full Bathroom
- 3 Bathrooms
- Dual Vanity Sinks in Primary Bathroom
- Bathtub With Separate Shower Stall
Home Security
- Security System Owned
- Smart Home
Eco-Friendly Details
- ENERGY STAR/CFL/LED Lights
- ENERGY STAR Qualified Equipment for Heating
Outdoor Features
- Covered Patio or Porch
- Fire Pit
- Outdoor Storage
- Built-In Barbecue
Schools
- Las Brisas Elementary School
- Hillcrest Middle School
- Sandra Day O'connor High School
Horse Facilities and Amenities
- Horses Allowed On Property
Utilities
- Cooling System Updated in 2022
- Ducts Professionally Air-Sealed
- Zoned Heating and Cooling System
- Heating unit installed on the ceiling
- Septic Tank
- High Speed Internet
- Cable TV Available
Listing and Financial Details
- Tax Lot 31
- Assessor Parcel Number 201-11-111
Community Details
Overview
- No Home Owners Association
- Association fees include no fees
- Built by CUSTOM
- Saddleback Estates Subdivision
Recreation
- Sport Court
Map
Home Values in the Area
Average Home Value in this Area
Tax History
| Year | Tax Paid | Tax Assessment Tax Assessment Total Assessment is a certain percentage of the fair market value that is determined by local assessors to be the total taxable value of land and additions on the property. | Land | Improvement |
|---|---|---|---|---|
| 2025 | $3,948 | $44,344 | -- | -- |
| 2024 | $3,818 | $42,232 | -- | -- |
| 2023 | $3,818 | $68,080 | $13,610 | $54,470 |
| 2022 | $3,669 | $55,080 | $11,010 | $44,070 |
| 2021 | $3,783 | $48,750 | $9,750 | $39,000 |
| 2020 | $3,707 | $41,650 | $8,330 | $33,320 |
| 2019 | $3,591 | $42,070 | $8,410 | $33,660 |
| 2018 | $3,466 | $38,960 | $7,790 | $31,170 |
| 2017 | $3,346 | $37,710 | $7,540 | $30,170 |
| 2016 | $3,158 | $35,400 | $7,080 | $28,320 |
| 2015 | $2,819 | $34,580 | $6,910 | $27,670 |
Property History
| Date | Event | Price | List to Sale | Price per Sq Ft |
|---|---|---|---|---|
| 10/30/2025 10/30/25 | Pending | -- | -- | -- |
| 07/31/2025 07/31/25 | For Sale | $1,249,000 | -- | $386 / Sq Ft |
Source: Arizona Regional Multiple Listing Service (ARMLS)
MLS Number: 6900003
APN: 201-11-111
- 5135 W Misty Willow Ln
- 5202 W Soft Wind Dr
- 5332 W Misty Willow Ln
- 6425 W Soft Wind Dr Unit 7
- 5027 W Soft Wind Dr
- 5509 W Soft Wind Dr
- 5343 W Whispering Wind Dr
- 4901 W Soft Wind Dr
- 23801 N 57th Dr
- 5741 W Soft Wind Dr
- 5745 W Mariposa Grande Ln
- 000 W Assisted Living - Dr
- 4728 W Saguaro Park Ln Unit 1C
- 5136 W Trotter Trail
- 23641 N 47th Ave
- 4637 W Misty Willow Ln
- 23829 N 59th Dr
- 5123 W Saddlehorn Rd
- 5920 W Leiber Place
- 4723 W Buckskin Trail
