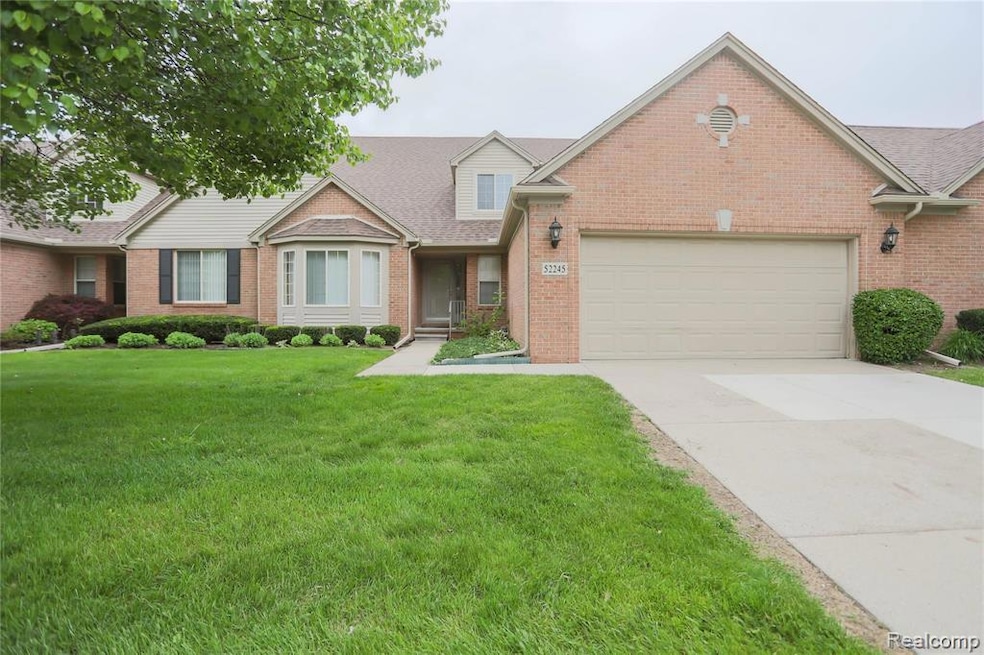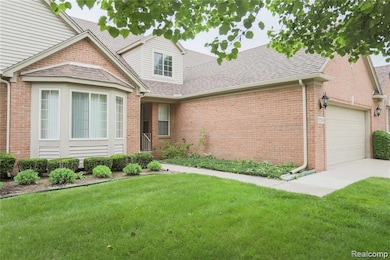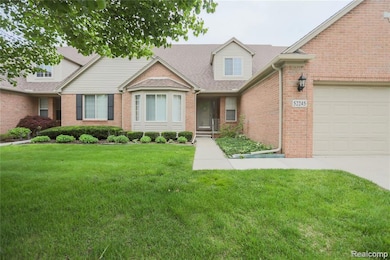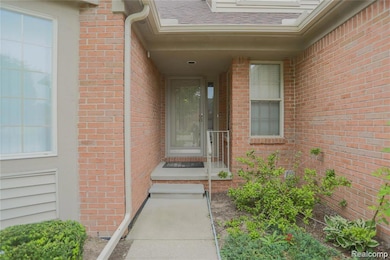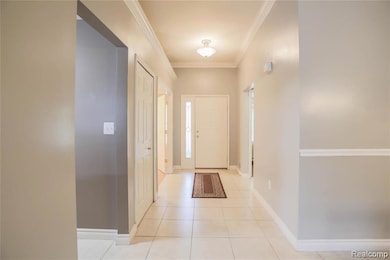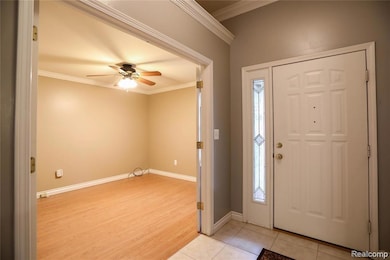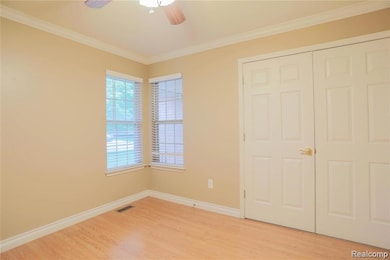This lovely 2-bedroom, 2-bathroom ranch condo offers a perfect blend of comfort and functionality, enhanced by a thoughtful layout and modern updates. In addition to the spacious bedrooms, there’s a versatile bonus room that can easily serve as a den or office, providing extra flexibility for your living space. The high ceilings throughout the condo create an airy and expansive feel, making the home feel even more welcoming. The dining room features built-in cabinets, adding valuable storage and showcasing your decor or collectibles, enhancing both convenience and style. The living room is a cozy focal point, complete with a fireplace that adds warmth and charm, perfect for relaxing evenings at home. The condo also boasts a first-floor laundry area, making daily tasks more convenient. Recent updates include a new roof (2025), ensuring peace of mind regarding maintenance. The kitchen showcases beautiful granite countertops, which were installed in 2024, providing a modern touch that complements the overall aesthetic of the home. Additionally, a new composite deck was completed in 2024, offering an excellent outdoor space for entertaining or enjoying your morning coffee. A new sump pump was replaced in 2025, further enhancing the home’s infrastructure and reliability. Overall, this ranch condo combines stylish living with practical amenities, making it an ideal choice for those seeking a low-maintenance lifestyle without compromising on comfort. 1 year home warranty included.

