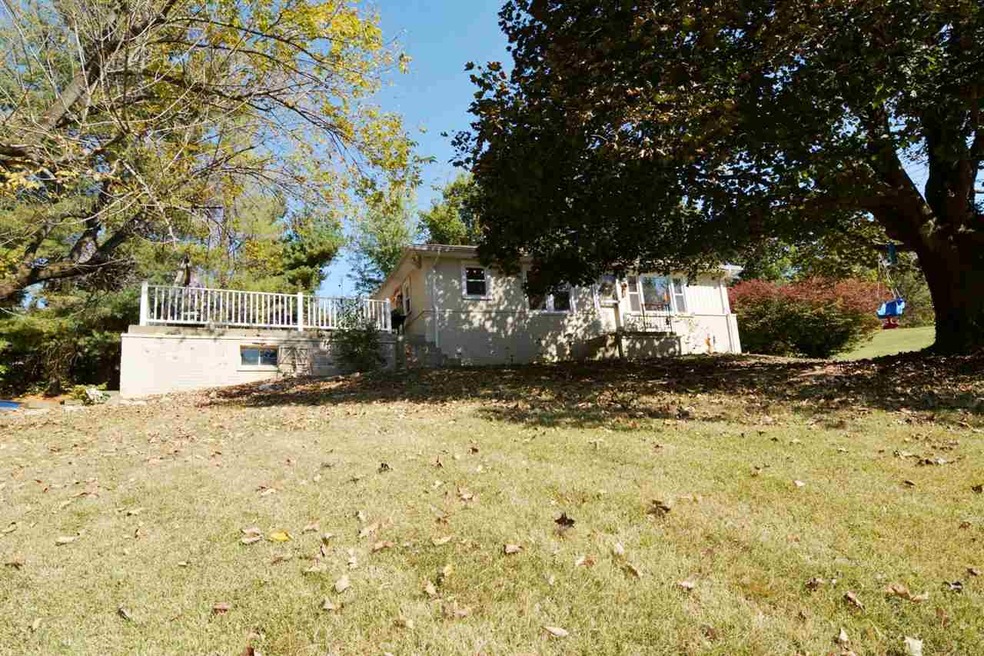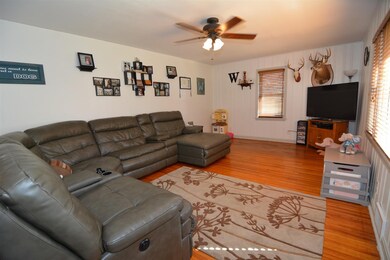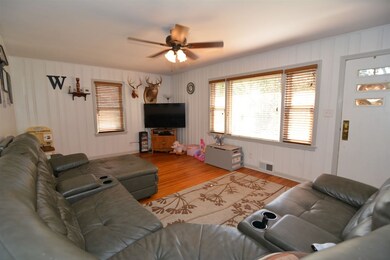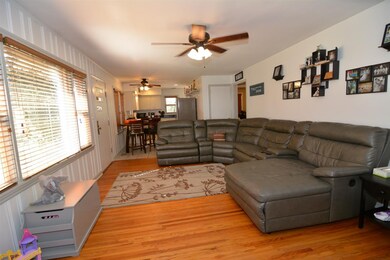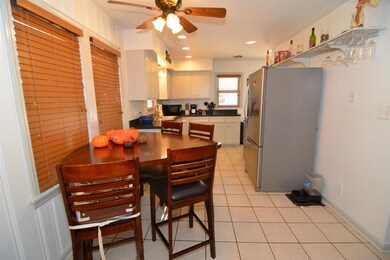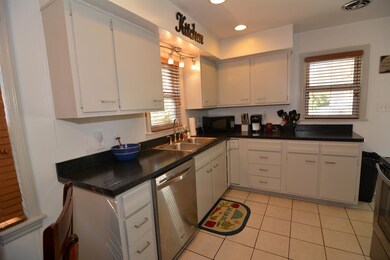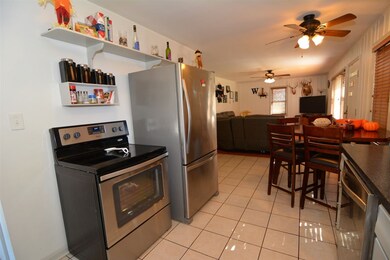
5225 Bridgeview Dr Evansville, IN 47712
Highlights
- Wood Flooring
- Patio
- 1-Story Property
- 2 Car Attached Garage
- Bungalow
- Forced Air Heating and Cooling System
About This Home
As of July 2024Super Cute 2-3 Bedroom house on the West Side. Check out the view from the garage rooftop patio overlooking the big yard. Inside the kitchen has new appliances, hardwood floors throughout. Lots of cabinet and storage space on the main floor and the basement. Possible 3rd bedroom in the basement. 2 1/2 Car Attached Garage.
Home Details
Home Type
- Single Family
Est. Annual Taxes
- $594
Year Built
- Built in 1954
Lot Details
- 0.4 Acre Lot
- Lot Has A Rolling Slope
Parking
- 2 Car Attached Garage
- Garage Door Opener
Home Design
- Bungalow
- Brick Exterior Construction
- Shingle Roof
- Composite Building Materials
Interior Spaces
- 1-Story Property
- Laminate Countertops
- Washer and Electric Dryer Hookup
Flooring
- Wood
- Carpet
- Tile
Bedrooms and Bathrooms
- 3 Bedrooms
- 2 Full Bathrooms
Finished Basement
- Walk-Out Basement
- Block Basement Construction
Schools
- West Terrace Elementary School
- Perry Heights Middle School
- Francis Joseph Reitz High School
Utilities
- Forced Air Heating and Cooling System
- Heating System Uses Gas
Additional Features
- Patio
- Suburban Location
Listing and Financial Details
- Assessor Parcel Number 82-05-33-007-061.031-024
Ownership History
Purchase Details
Home Financials for this Owner
Home Financials are based on the most recent Mortgage that was taken out on this home.Purchase Details
Home Financials for this Owner
Home Financials are based on the most recent Mortgage that was taken out on this home.Purchase Details
Home Financials for this Owner
Home Financials are based on the most recent Mortgage that was taken out on this home.Similar Homes in Evansville, IN
Home Values in the Area
Average Home Value in this Area
Purchase History
| Date | Type | Sale Price | Title Company |
|---|---|---|---|
| Warranty Deed | -- | -- | |
| Warranty Deed | -- | None Available | |
| Warranty Deed | -- | -- |
Mortgage History
| Date | Status | Loan Amount | Loan Type |
|---|---|---|---|
| Open | $122,735 | FHA | |
| Previous Owner | $109,971 | FHA | |
| Previous Owner | $61,200 | Future Advance Clause Open End Mortgage |
Property History
| Date | Event | Price | Change | Sq Ft Price |
|---|---|---|---|---|
| 07/25/2024 07/25/24 | Sold | $200,000 | -4.7% | $100 / Sq Ft |
| 06/26/2024 06/26/24 | Pending | -- | -- | -- |
| 06/24/2024 06/24/24 | For Sale | $209,900 | +67.9% | $105 / Sq Ft |
| 02/03/2017 02/03/17 | Sold | $125,000 | -3.8% | $84 / Sq Ft |
| 12/27/2016 12/27/16 | Pending | -- | -- | -- |
| 10/24/2016 10/24/16 | For Sale | $130,000 | +16.1% | $87 / Sq Ft |
| 10/26/2012 10/26/12 | Sold | $112,000 | -2.6% | $75 / Sq Ft |
| 08/28/2012 08/28/12 | Pending | -- | -- | -- |
| 08/20/2012 08/20/12 | For Sale | $115,000 | -- | $77 / Sq Ft |
Tax History Compared to Growth
Tax History
| Year | Tax Paid | Tax Assessment Tax Assessment Total Assessment is a certain percentage of the fair market value that is determined by local assessors to be the total taxable value of land and additions on the property. | Land | Improvement |
|---|---|---|---|---|
| 2024 | $1,037 | $130,700 | $18,200 | $112,500 |
| 2023 | $720 | $107,000 | $16,500 | $90,500 |
| 2022 | $765 | $107,400 | $16,500 | $90,900 |
| 2021 | $719 | $100,000 | $16,500 | $83,500 |
| 2020 | $690 | $100,000 | $16,500 | $83,500 |
| 2019 | $686 | $100,000 | $16,500 | $83,500 |
| 2018 | $673 | $100,000 | $16,500 | $83,500 |
| 2017 | $645 | $98,200 | $16,500 | $81,700 |
| 2016 | $632 | $98,600 | $16,500 | $82,100 |
| 2014 | $640 | $99,600 | $16,500 | $83,100 |
| 2013 | -- | $100,500 | $16,500 | $84,000 |
Agents Affiliated with this Home
-
Michael Melton

Seller's Agent in 2024
Michael Melton
ERA FIRST ADVANTAGE REALTY, INC
(812) 431-1180
611 Total Sales
-
Jonathan Weaver

Buyer's Agent in 2024
Jonathan Weaver
F.C. TUCKER EMGE
(812) 568-0562
176 Total Sales
-
Andy Rudolph

Seller's Agent in 2017
Andy Rudolph
F.C. Tucker/Shook
(812) 449-8444
34 Total Sales
-
Dj Nevil
D
Seller's Agent in 2012
Dj Nevil
RALPH SMITH AUCTION REALTY LLC
(812) 449-5408
24 Total Sales
Map
Source: Indiana Regional MLS
MLS Number: 201648944
APN: 82-05-33-007-061.031-024
- 5300 Broadway Ave
- 1601 Pine Brook Dr
- 4800 Middle Mount Vernon Parcel #2 Rd
- 6007 Sarabeth Ln
- 741 Lydia Dr
- 4505 Broadway Ave
- 4912 Shady Ct
- 6001 Felstead Rd
- 6016 Sarabeth Ln
- 718 Lydia Dr
- 511 S Red Bank Rd
- 2010 S Red Bank Rd
- 6720 Rosser Dr
- 2624 Selzer Rd
- 380 Sorenson Ave
- 2901 Selzer Rd
- 5633 Forest Ave
- 7201 Holly Dr
- 1309 Stinson Ave
- 5335 Nunning Ct
