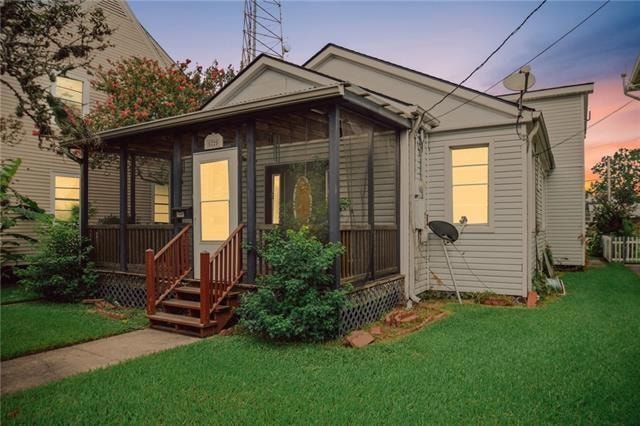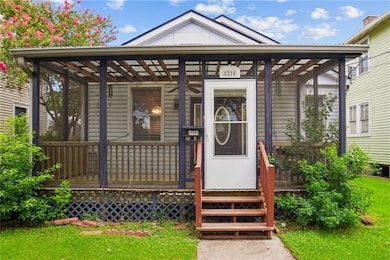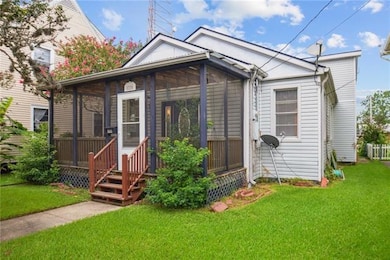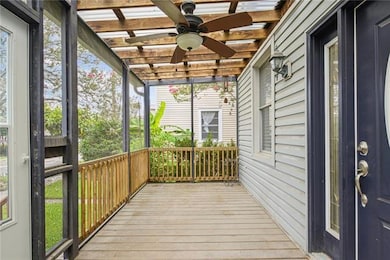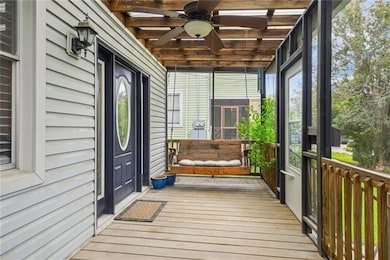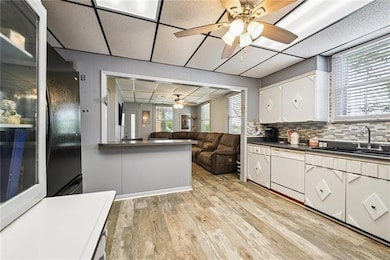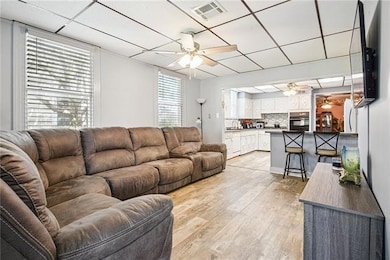5225 Conti St New Orleans, LA 70124
Navarre NeighborhoodHighlights
- Heated Enclosed Porch
- 2 Car Attached Garage
- Public Transportation
- Cottage
- Screened Patio
- Attic Fan
About This Home
Discover your ideal Lakeview home: a 3-bedroom, 3-bathroom residence offering optimal functionality. This property includes a dedicated bonus room, providing flexible space for a home office or fitness area. All first floor is hard surface floor. Exterior features include a screened front porch and a tree-shaded front yard, enhancing outdoor enjoyment. The property is also pet-friendly. The rear of the property provides two covered parking spaces for convenience. Significantly, newly renovated guest quarters with a separate entry offer the potential for conversion into a ground-floor primary suite, adding substantial value and adaptability. The location boasts excellent public transportation access, with the Canal Street streetcar within walking distance, optimizing commute times. Home is also for
Sale for $359,000. This unique opportunity warrants immediate consideration—schedule your viewing today.
Home Details
Home Type
- Single Family
Est. Annual Taxes
- $3,440
Year Built
- Built in 1950
Lot Details
- 3,202 Sq Ft Lot
- Lot Dimensions are 40x69x90
- Fenced
- Rectangular Lot
- Property is in very good condition
- Zoning described as r1
Parking
- 2 Car Attached Garage
Home Design
- Cottage
- Wood Siding
Interior Spaces
- 2,217 Sq Ft Home
- 2-Story Property
- Ceiling Fan
- Heated Enclosed Porch
- Attic Fan
- Fire and Smoke Detector
- Washer
Kitchen
- Oven
- Cooktop
Bedrooms and Bathrooms
- 3 Bedrooms
- 3 Full Bathrooms
Additional Features
- Screened Patio
- City Lot
- Central Heating and Cooling System
Listing and Financial Details
- Security Deposit $2,000
- Tenant pays for electricity, gas, water
- Assessor Parcel Number 206300239
Community Details
Amenities
- Public Transportation
Pet Policy
- Dogs and Cats Allowed
- Breed Restrictions
Map
Source: ROAM MLS
MLS Number: 2524183
APN: 2-06-3-002-39
- 332 Virginia St
- 305 City Park Ave Unit C
- 305 City Park Ave Unit B
- 5010 Bienville St
- 5325 Canal Blvd
- 809 Greenwood Dr
- 145 N Anthony St Unit 203
- 4806 Conti St
- 5373 Canal Blvd
- 217 N Bernadotte St
- 5454 Canal Blvd Unit 1B
- 719 Louque Place Unit B
- 817 Louque Place
- 5493 Canal Blvd Unit Upper
- 5495 Canal Blvd Unit LOWER
- 4622 Conti St
- 4620 Bienville St
- 4634 Orleans Ave Unit 4634 Orleans Avenue
- 420 S Anthony St Unit 2B
- 4327 Canal St Unit ID1265374P
