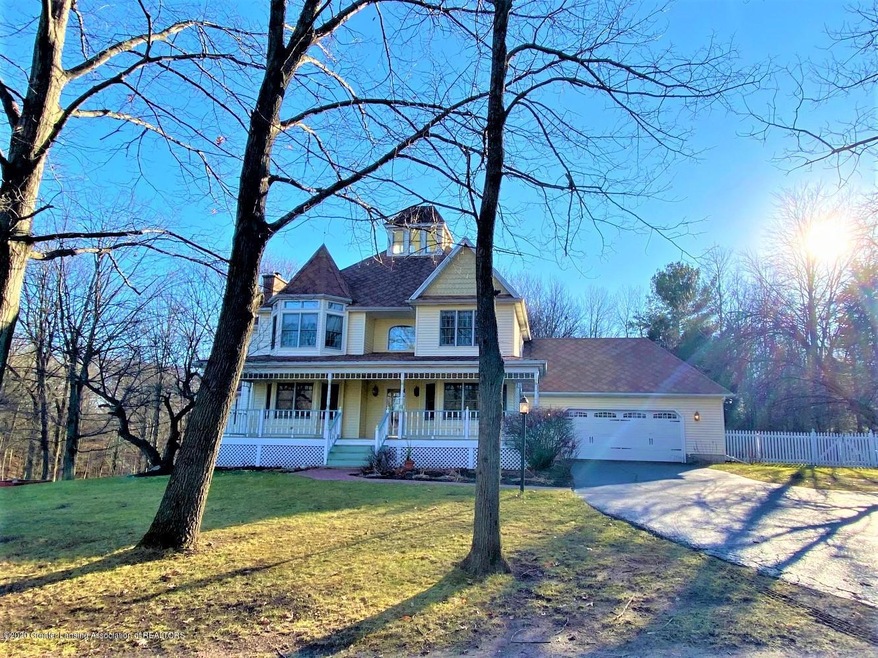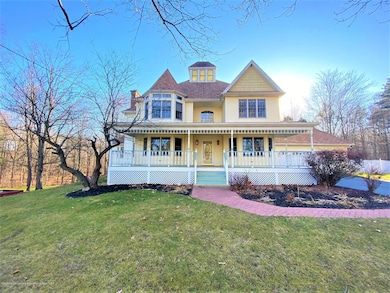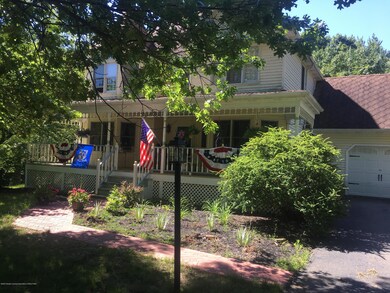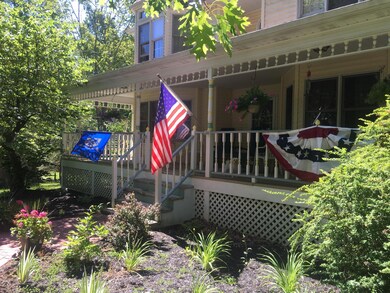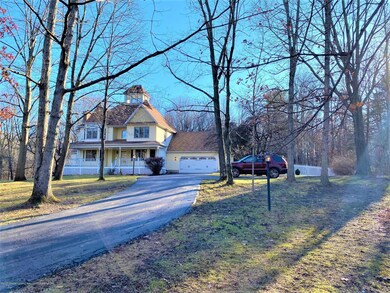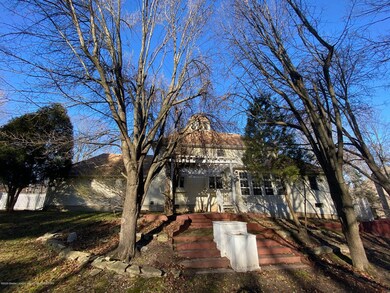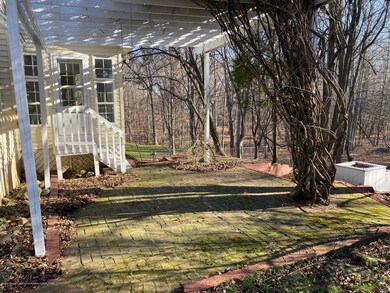
5225 Delta River Dr Lansing, MI 48906
Delta Township NeighborhoodEstimated Value: $518,000 - $670,802
Highlights
- 4.59 Acre Lot
- Wood Burning Stove
- 1 Fireplace
- Willow Ridge Elementary School Rated A-
- Whirlpool Bathtub
- Sun or Florida Room
About This Home
As of January 20215225 W Delta River Drive - Over the River and thru the woods, to purchase your new house, you go...This custom home was built by Jeff Adcock, for the current owners, and the Victorian design was patterned after the stately east coast homes of Ship Captains, where their families would gather in the Widows Watch third floor lookout, to see if their husbands and fathers were returning home from the sea. This unique feature is accessible thru the attic, and is heated for year round use, star gazing, and wildlife watching. West Delta River drive is designated as a Natural Beauty Road, and it doesn't disappoint with curves, ups and downs, and is tree lined where the property owners take great pride in their location close to downtown Lansing, and served by the Grand Ledge school district. A treasure also exists just west of the home with the State Headquarters of the Michigan Audubon Society and Nature Sanctuary, the Capital City Bird Sanctuary, and Hawk Meadows Park with its many nature trails and open spaces. If you like nature at its best, this home is a hidden treasure of the area. The home features a wonderful floor plan, with a wraparound large front porch, heated sun room for year round enjoyment, a large first floor office with built in shelving, and a huge gourmet kitchen with pantry, built in informal eating area and ample cherry cabinets. A formal dining room with one of the 4 bay windows is perfect for those holiday gatherings as well as the front parlor room, all of which allow nature viewing from the large size windows. The lot is almost 5 acres in size, oh, and did we mention, that the property has frontage on the Grand River which has excellent fishing and kayaking/canoeing! Take the short hike to the river thru the back gate, cross the creek bridge, and marvel at the beautiful views along the 176 feet of river frontage. The fruit trees and hardwoods on the property often attract deer and other critters looking for that quick snack and the bird watching is just amazing. The first floor laundry/mud room has a custom decorative sink, along with ample storage space, a chute from above and located just off the entrance to the attached 2+ car garage. The second floor has 4 bedrooms one of which has been used as a second home office, and the primary (master) bedroom suite is large with huge walk-in closets and open bath that has a oversized jetted tub and separate shower. The home has a total of 3 full baths, a security system, hooked up to municipal water but also a working well for outside watering, an unfinished lower level that could be finished as it has high ceilings and allows for ample storage spaces! One bedroom even has a walk in cedar closet for off season storage. Take the stairs from the second floor to the walk up attic which also has lots of storage spaces, and carefully climb up the Widow Watch stairs, and please stay on the blue and marked foot-steps. This is a rare opportunity, that does not come along very often, to purchase such a wonderful special home that we know you will fall in love with...
Last Agent to Sell the Property
Musselman Realty Company License #6502109685 Listed on: 12/07/2020
Home Details
Home Type
- Single Family
Est. Annual Taxes
- $5,980
Year Built
- Built in 1987
Lot Details
- 4.59 Acre Lot
- Lot Dimensions are 165 x 1169
- North Facing Home
- Fenced
Parking
- 2 Car Attached Garage
- Garage Door Opener
Home Design
- Shingle Roof
- Vinyl Siding
Interior Spaces
- 3,237 Sq Ft Home
- 2.5-Story Property
- Ceiling Fan
- 1 Fireplace
- Wood Burning Stove
- Entrance Foyer
- Living Room
- Formal Dining Room
- Sun or Florida Room
- Basement Fills Entire Space Under The House
Kitchen
- Oven
- Range
- Microwave
- Dishwasher
- Laminate Countertops
- Disposal
Bedrooms and Bathrooms
- 4 Bedrooms
- Whirlpool Bathtub
Laundry
- Laundry Room
- Laundry on main level
- Dryer
- Washer
Home Security
- Home Security System
- Fire and Smoke Detector
Outdoor Features
- Covered patio or porch
Utilities
- Humidifier
- Forced Air Heating and Cooling System
- Heating System Uses Natural Gas
- Water Softener is Owned
- Septic Tank
- Cable TV Available
Ownership History
Purchase Details
Home Financials for this Owner
Home Financials are based on the most recent Mortgage that was taken out on this home.Similar Homes in Lansing, MI
Home Values in the Area
Average Home Value in this Area
Purchase History
| Date | Buyer | Sale Price | Title Company |
|---|---|---|---|
| Kanaby Richard A | $504,525 | Transnation Title Agency |
Mortgage History
| Date | Status | Borrower | Loan Amount |
|---|---|---|---|
| Open | Kanaby Richard A | $403,620 | |
| Previous Owner | West Michael H | $120,000 |
Property History
| Date | Event | Price | Change | Sq Ft Price |
|---|---|---|---|---|
| 01/28/2021 01/28/21 | Sold | $504,525 | -3.9% | $156 / Sq Ft |
| 12/10/2020 12/10/20 | Pending | -- | -- | -- |
| 12/04/2020 12/04/20 | For Sale | $525,000 | -- | $162 / Sq Ft |
Tax History Compared to Growth
Tax History
| Year | Tax Paid | Tax Assessment Tax Assessment Total Assessment is a certain percentage of the fair market value that is determined by local assessors to be the total taxable value of land and additions on the property. | Land | Improvement |
|---|---|---|---|---|
| 2024 | $5,134 | $266,000 | $0 | $0 |
| 2023 | $4,782 | $243,900 | $0 | $0 |
| 2022 | $8,271 | $224,800 | $0 | $0 |
| 2021 | $6,148 | $206,100 | $0 | $0 |
| 2020 | $6,067 | $190,200 | $0 | $0 |
| 2019 | $5,980 | $186,550 | $0 | $0 |
| 2018 | $5,698 | $176,500 | $0 | $0 |
| 2017 | $5,587 | $175,200 | $0 | $0 |
| 2016 | -- | $169,900 | $0 | $0 |
| 2015 | -- | $163,100 | $0 | $0 |
| 2014 | -- | $152,500 | $0 | $0 |
| 2013 | -- | $152,100 | $0 | $0 |
Agents Affiliated with this Home
-
Dave Ledebuhr

Seller's Agent in 2021
Dave Ledebuhr
Musselman Realty Company
(517) 332-3582
3 in this area
88 Total Sales
Map
Source: Greater Lansing Association of Realtors®
MLS Number: 251846
APN: 040-002-200-280-00
- 3418 Josette Ln
- 3522 Josette Ln
- 4909 Barnstable Ln
- Lot 3a Rachael Fairfax Dr
- Lot 1a Rachael Fairfax Dr
- 2225 Holiday Ln
- 3427 W Broadmoor Dr
- 3012 Appaloosa Way
- 1802 Rockdale Ave
- 5740 Bearcreek Dr
- 4418 Mar Moor Dr
- 0 San Gabriel
- 4626 Blackberry Ln
- 6302 Larocque Cir
- 6528 Old River Trail
- 2921 Cranbrook Ave
- 3733 Colchester Rd
- V/L N Grove
- 2550 Webster Rd
- 4614 Addison Rd
- 5225 Delta River Dr
- 5211 Delta River Dr
- 5301 Delta River Dr
- 5204 Delta River Dr
- 5204 Delta River Dr
- 5220 Delta River Dr
- 5150 Delta River Dr
- 5231 Delta River Dr
- 5300 Delta River Dr
- 3010 White Oaks Dr
- 3110 White Oaks Dr
- 3024 White Oaks Dr
- 5309 Delta River Dr
- 3004 White Oaks Dr
- 5308 Delta River Dr
- 0 Trillium Dr Unit 220616
- 0 Trillium Dr Unit 217785
- 0 Trillium Dr Unit 72810
- 0 Trillium Dr Unit 216065
- 0 Trillium Dr Unit 81871
