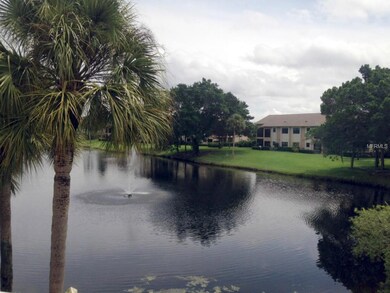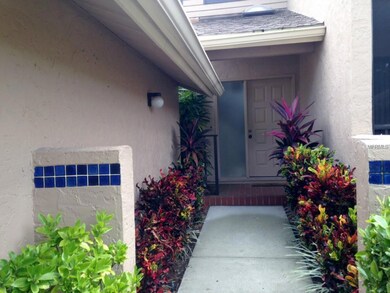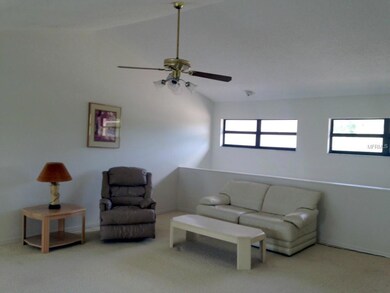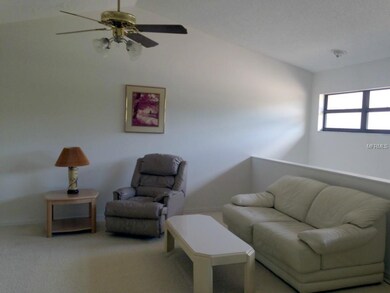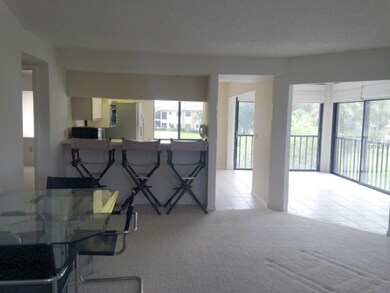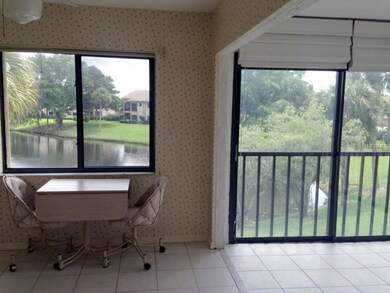
5225 Heron Way Unit 204 Sarasota, FL 34231
The Landings NeighborhoodHighlights
- Fitness Center
- Heated In Ground Pool
- Lake View
- Phillippi Shores Elementary School Rated A
- Gated Community
- Open Floorplan
About This Home
As of November 2023Lovely southern exposure and lake view from this upper level 2 bedroom 2.5 bath Landings Coachhouse. The living area has been extended to the lanai which has been glassed in and offers the choice of opening sliding glass doors to enjoy the breeze off the lake or to close during the chillier winter mornings. A little different floor plan this condo has two bedrooms both with ensuite baths and an additional guest powder room. The guest bedroom has been expanded to incorporate another glassed in balcony- this area would make a very functional office space. The living area also has a series of transom windows bringing light from the north. Located near the nature trail and the Landings Racquet Club where amenities include heated pool and spa, newly expanded exercise gym, 8 har tru tennis courts and two party rooms offering all sort of activities and social events. A nice spot to downsize to or to escape the northern winter. Being sold as-is with the right to expect- a condo ripe for your updating. (For an added convenience- there is an electric chair currently installed on the stairway.) Fees are: Landings Management Association $1087/year, Landings South 1 $1250/qtr and Landings Racquet Club $1244/year.
Last Agent to Sell the Property
MICHAEL SAUNDERS & COMPANY License #0682501 Listed on: 09/22/2014

Property Details
Home Type
- Condominium
Est. Annual Taxes
- $1,687
Year Built
- Built in 1985
Lot Details
- North Facing Home
- Mature Landscaping
HOA Fees
Parking
- 1 Car Garage
- Off-Street Parking
Home Design
- Slab Foundation
- Shingle Roof
- Block Exterior
- Stucco
Interior Spaces
- 1,874 Sq Ft Home
- 2-Story Property
- Open Floorplan
- High Ceiling
- Ceiling Fan
- Skylights
- Blinds
- Combination Dining and Living Room
- Inside Utility
- Dryer
- Lake Views
Kitchen
- Eat-In Kitchen
- Range
- Microwave
- Dishwasher
Flooring
- Carpet
- Ceramic Tile
Bedrooms and Bathrooms
- 2 Bedrooms
- Split Bedroom Floorplan
Home Security
Pool
- Heated In Ground Pool
- Heated Spa
Location
- Flood Zone Lot
Schools
- Phillippi Shores Elementary School
- Brookside Middle School
- Riverview High School
Utilities
- Central Heating and Cooling System
- Electric Water Heater
- Water Softener is Owned
- Cable TV Available
Listing and Financial Details
- Visit Down Payment Resource Website
- Tax Lot 204
- Assessor Parcel Number 0084021019
Community Details
Overview
- Association fees include maintenance structure, ground maintenance, management, private road, recreational facilities, security
- $104 Other Monthly Fees
- Landings Condos
- Landings Community
- Landings South I Subdivision
- The community has rules related to deed restrictions
Recreation
- Fitness Center
- Community Pool
Pet Policy
- Pets up to 35 lbs
- 1 Pet Allowed
Security
- Security Service
- Gated Community
- Fire and Smoke Detector
Ownership History
Purchase Details
Home Financials for this Owner
Home Financials are based on the most recent Mortgage that was taken out on this home.Purchase Details
Purchase Details
Purchase Details
Purchase Details
Home Financials for this Owner
Home Financials are based on the most recent Mortgage that was taken out on this home.Purchase Details
Similar Homes in Sarasota, FL
Home Values in the Area
Average Home Value in this Area
Purchase History
| Date | Type | Sale Price | Title Company |
|---|---|---|---|
| Warranty Deed | $500,000 | None Listed On Document | |
| Interfamily Deed Transfer | -- | Attorney | |
| Interfamily Deed Transfer | -- | Attorney | |
| Deed | $100 | -- | |
| Warranty Deed | $187,000 | Msc Title Inc | |
| Warranty Deed | -- | -- |
Property History
| Date | Event | Price | Change | Sq Ft Price |
|---|---|---|---|---|
| 11/17/2023 11/17/23 | Sold | $500,000 | -5.5% | $299 / Sq Ft |
| 10/17/2023 10/17/23 | Pending | -- | -- | -- |
| 08/01/2023 08/01/23 | For Sale | $529,000 | +182.9% | $317 / Sq Ft |
| 08/17/2018 08/17/18 | Off Market | $187,000 | -- | -- |
| 01/27/2015 01/27/15 | Sold | $187,000 | -14.6% | $100 / Sq Ft |
| 01/12/2015 01/12/15 | Pending | -- | -- | -- |
| 10/21/2014 10/21/14 | Price Changed | $219,000 | -10.6% | $117 / Sq Ft |
| 09/22/2014 09/22/14 | For Sale | $245,000 | -- | $131 / Sq Ft |
Tax History Compared to Growth
Tax History
| Year | Tax Paid | Tax Assessment Tax Assessment Total Assessment is a certain percentage of the fair market value that is determined by local assessors to be the total taxable value of land and additions on the property. | Land | Improvement |
|---|---|---|---|---|
| 2024 | $2,314 | $403,800 | -- | $403,800 |
| 2023 | $2,314 | $185,313 | $0 | $0 |
| 2022 | $1,960 | $158,556 | $0 | $0 |
| 2021 | $1,924 | $153,938 | $0 | $0 |
| 2020 | $1,914 | $151,813 | $0 | $0 |
| 2019 | $1,835 | $148,400 | $0 | $0 |
| 2018 | $1,780 | $145,633 | $0 | $0 |
| 2017 | $1,768 | $142,638 | $0 | $0 |
| 2016 | $1,778 | $194,900 | $0 | $194,900 |
| 2015 | $2,924 | $187,800 | $0 | $187,800 |
| 2014 | $1,687 | $127,532 | $0 | $0 |
Agents Affiliated with this Home
-
Tara Lamb

Seller's Agent in 2023
Tara Lamb
Michael Saunders
(941) 266-4873
49 in this area
69 Total Sales
-
Judy Greene
J
Seller Co-Listing Agent in 2023
Judy Greene
Michael Saunders
46 in this area
62 Total Sales
-
Wendy Lewis

Buyer's Agent in 2023
Wendy Lewis
WATERSIDE REALTY LLC
(941) 993-5708
2 in this area
70 Total Sales
Map
Source: Stellar MLS
MLS Number: A4105381
APN: 0084-02-1019
- 5230 Landings Blvd Unit 101
- 5220 Landings Blvd Unit 104
- 5228 Landings Blvd Unit 202
- 5273 Heron Way Unit 202
- 5275 Heron Way Unit 102
- 1612 Starling Dr Unit 101
- 1620 Starling Dr Unit 204
- 5179 Flicker Field Cir
- 1718 Starling Dr Unit 104
- 1720 Starling Dr Unit 103
- 1648 Starling Dr Unit 202
- 1654 Starling Dr Unit 201
- 1493 Landings Lake Dr Unit 32
- 1447 Landings Cir Unit 68
- 1444 Landings Cir Unit 72
- 1479 Landings Cir Unit 41
- 1423 Landings Place Unit 59
- 1460 Landings Cir Unit 51
- 5420 Eagles Point Cir Unit 106
- 1712 Starling Dr Unit 101

