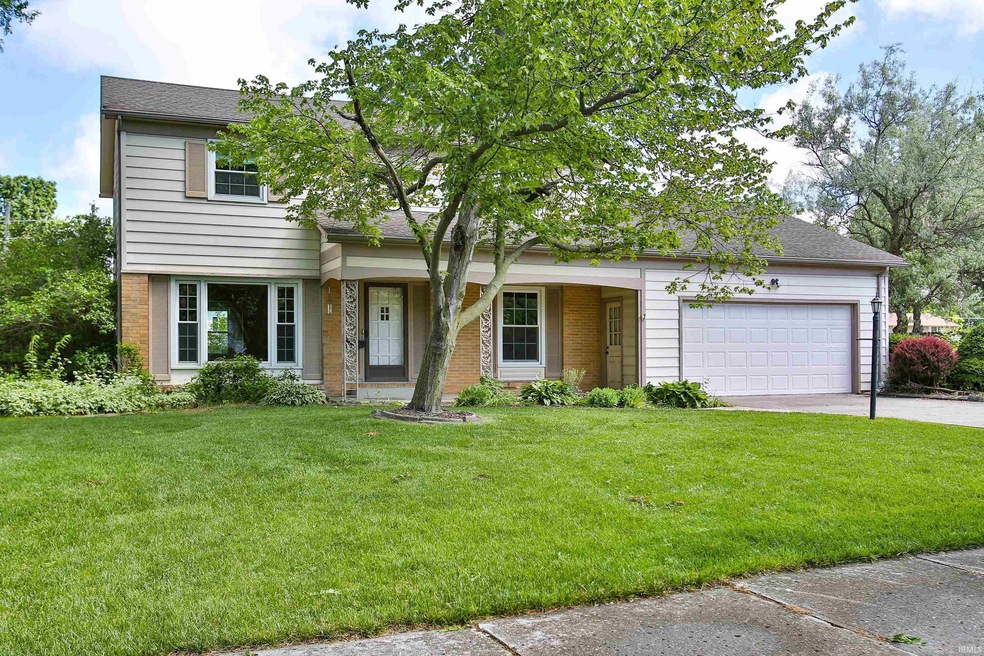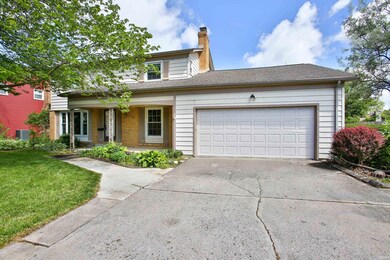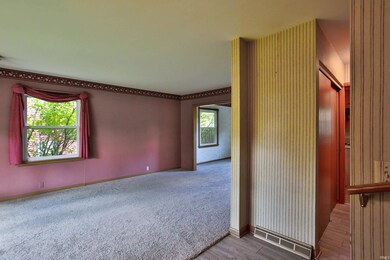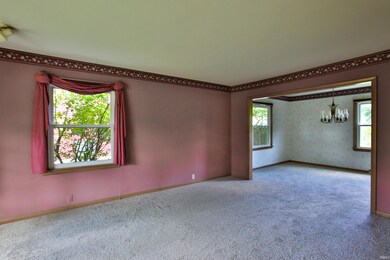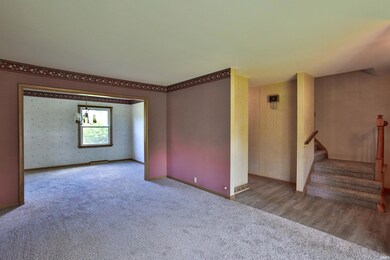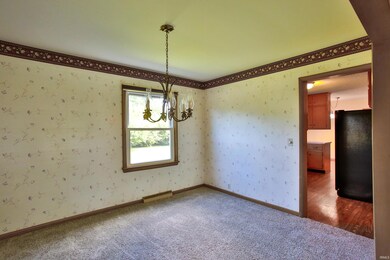
5225 Langsdon Pass Fort Wayne, IN 46815
New Glenwood NeighborhoodHighlights
- Traditional Architecture
- Screened Porch
- Entrance Foyer
- 1 Fireplace
- 2 Car Attached Garage
- Forced Air Heating and Cooling System
About This Home
As of July 2024This spacious 5-bedroom home boasts a full room count, including a generously sized 14 x 11 laundry/mud room. Enjoy relaxing on the fully covered front porch or in the fenced backyard. The property also features a full-size garage. The wrap-around kitchen is filled with cabinets and seamlessly connects to a formal dining room on one end and a cozy nook on the other, leading to a 16 x 12 screened porch perfect for relaxing evenings. The family room offers a warm ambiance with a real wood-burning fireplace and built-in bookshelves. The large 17 x 15 cottage bedroom serves as the fifth bedroom and offers ample closet space. The home also has newer windows and some freshly installed carpet. The basement, plumbed for a wet bar, is mostly finished and just needs new flooring to complete the space.
Last Agent to Sell the Property
eXp Realty, LLC Brokerage Phone: 260-705-6500 Listed on: 05/30/2024

Home Details
Home Type
- Single Family
Est. Annual Taxes
- $2,811
Year Built
- Built in 1968
Lot Details
- 0.31 Acre Lot
- Lot Dimensions are 108 x 126
- Privacy Fence
- Level Lot
Parking
- 2 Car Attached Garage
- Driveway
Home Design
- Traditional Architecture
- Brick Exterior Construction
Interior Spaces
- 2-Story Property
- Ceiling Fan
- 1 Fireplace
- Entrance Foyer
- Screened Porch
- Gas And Electric Dryer Hookup
- Finished Basement
Kitchen
- Oven or Range
- Disposal
Bedrooms and Bathrooms
- 5 Bedrooms
Location
- Suburban Location
Schools
- Glenwood Park Elementary School
- Lane Middle School
- Snider High School
Utilities
- Forced Air Heating and Cooling System
- Heating System Uses Gas
Community Details
- Glenwood Park Subdivision
Listing and Financial Details
- Assessor Parcel Number 02-08-28-326-004.000-072
Ownership History
Purchase Details
Home Financials for this Owner
Home Financials are based on the most recent Mortgage that was taken out on this home.Purchase Details
Home Financials for this Owner
Home Financials are based on the most recent Mortgage that was taken out on this home.Purchase Details
Similar Homes in Fort Wayne, IN
Home Values in the Area
Average Home Value in this Area
Purchase History
| Date | Type | Sale Price | Title Company |
|---|---|---|---|
| Warranty Deed | $258,000 | Meridian Title | |
| Interfamily Deed Transfer | -- | Trademark Title | |
| Deed | -- | None Listed On Document |
Mortgage History
| Date | Status | Loan Amount | Loan Type |
|---|---|---|---|
| Open | $201,000 | New Conventional | |
| Previous Owner | $20,000 | Credit Line Revolving | |
| Previous Owner | $367,600 | New Conventional | |
| Previous Owner | $90,500 | New Conventional |
Property History
| Date | Event | Price | Change | Sq Ft Price |
|---|---|---|---|---|
| 07/19/2024 07/19/24 | Sold | $258,000 | -4.4% | $83 / Sq Ft |
| 06/21/2024 06/21/24 | Pending | -- | -- | -- |
| 05/30/2024 05/30/24 | For Sale | $269,900 | -- | $87 / Sq Ft |
Tax History Compared to Growth
Tax History
| Year | Tax Paid | Tax Assessment Tax Assessment Total Assessment is a certain percentage of the fair market value that is determined by local assessors to be the total taxable value of land and additions on the property. | Land | Improvement |
|---|---|---|---|---|
| 2024 | $2,811 | $249,100 | $33,300 | $215,800 |
| 2023 | $2,811 | $246,900 | $33,300 | $213,600 |
| 2022 | $2,541 | $225,800 | $33,300 | $192,500 |
| 2021 | $2,216 | $198,400 | $30,500 | $167,900 |
| 2020 | $2,058 | $188,800 | $30,500 | $158,300 |
| 2019 | $1,881 | $173,800 | $30,500 | $143,300 |
| 2018 | $1,819 | $167,200 | $30,500 | $136,700 |
| 2017 | $1,707 | $156,000 | $30,500 | $125,500 |
| 2016 | $1,657 | $153,600 | $30,500 | $123,100 |
| 2014 | $1,449 | $140,600 | $30,500 | $110,100 |
| 2013 | $1,409 | $136,900 | $30,500 | $106,400 |
Agents Affiliated with this Home
-
Scott Malcolm

Seller's Agent in 2024
Scott Malcolm
eXp Realty, LLC
(502) 773-2564
1 in this area
90 Total Sales
-
Gina Connelly
G
Buyer's Agent in 2024
Gina Connelly
Fairfield Group REALTORS, Inc.
(260) 409-2489
1 in this area
67 Total Sales
Map
Source: Indiana Regional MLS
MLS Number: 202419374
APN: 02-08-28-326-004.000-072
- 5434 Lawford Ln
- 4031 Hedwig Dr
- 5603 Martys Hill Place
- 3817 Walden Run
- 3713 Well Meadow Place
- 5433 Hewitt Ln
- 5040 Stellhorn Rd
- 4004 Darwood Dr
- 4612 Trier Rd
- 3935 Willshire Ct
- 5317 Stellhorn Rd
- 7286 Starks (Lot 11) Blvd
- 7342 Starks (Lot 8) Blvd
- 4011 Willshire Estates Dr
- 5410 Butterfield Dr
- 4328 Oakhurst Dr
- 6023 Birchdale Dr
- 3836 Yardley Ct
- 3027 Kingsley Dr
- 2818 1/2 Reed Rd
