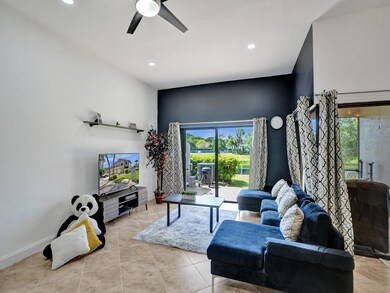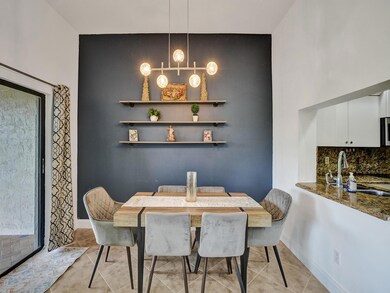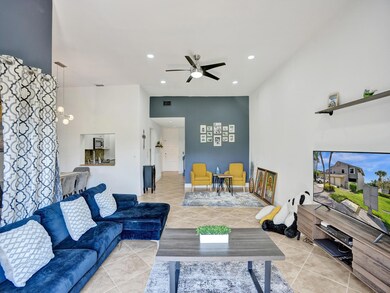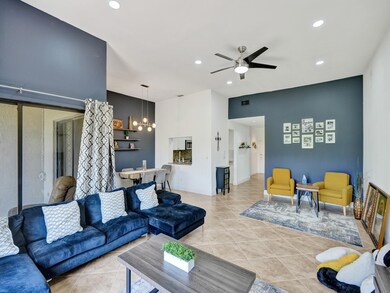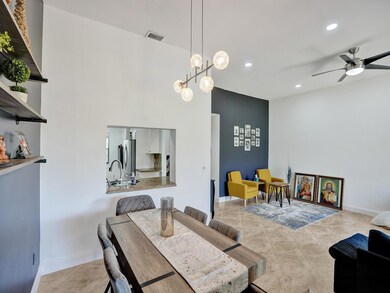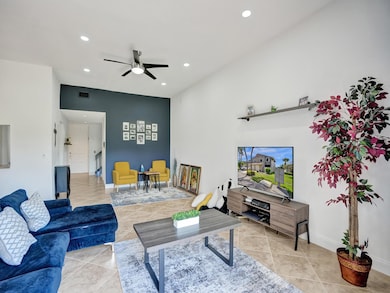
5225 Monterey Cir Unit H Delray Beach, FL 33484
Boca Delray NeighborhoodHighlights
- Lake Front
- Gated Community
- Sauna
- Spanish River Community High School Rated A+
- Clubhouse
- Sun or Florida Room
About This Home
As of October 2024Location, Location, Location! Come and see this beautiful CORNER 2 story townhouse with 3 Bedrooms Plus Office/Den, 2 Baths and a half, Magnificent Lake View, High Ceilings with open space, ''Accordion Shutters''. Tiles and Vinyl Floors. Very spacious Mater Bedroom with a Big Balcony and Gorgeous View & Terrace. One car Garage and a driveway for an additional car. The location is perfect, Close to the Beach, Close to I95, Close to Schools, Close to Shops and Restaurants. The Community has a Climatized Pool, Jacuzzi, Sauna, Clubhouse, 3 Tennis Court, one of them could be a 2 Pickleball Courts, Beautiful Lake & Gym and Location, Location, Location! HOA includes, Roof, Landscaping, Exterior Pest Control, Basic Cable & Basic Internet. The furnitures are negotiable.
Last Agent to Sell the Property
Lang Realty/ BR License #3027155 Listed on: 06/28/2024

Townhouse Details
Home Type
- Townhome
Est. Annual Taxes
- $3,497
Year Built
- Built in 1987
Lot Details
- 2,435 Sq Ft Lot
- Lake Front
HOA Fees
- $736 Monthly HOA Fees
Parking
- 1 Car Attached Garage
- Garage Door Opener
- Driveway
- Guest Parking
Home Design
- Spanish Tile Roof
- Tile Roof
Interior Spaces
- 1,793 Sq Ft Home
- 2-Story Property
- Furnished or left unfurnished upon request
- High Ceiling
- Ceiling Fan
- Blinds
- Combination Dining and Living Room
- Den
- Sun or Florida Room
- Lake Views
- Washer and Dryer
Kitchen
- Electric Range
- Microwave
- Dishwasher
- Disposal
Flooring
- Tile
- Vinyl
Bedrooms and Bathrooms
- 3 Bedrooms
- Split Bedroom Floorplan
- Walk-In Closet
Home Security
- Security Lights
- Security Gate
Outdoor Features
- Balcony
- Open Patio
- Porch
Schools
- Opa Locka Elementary School
Utilities
- Central Heating and Cooling System
- Cable TV Available
Listing and Financial Details
- Assessor Parcel Number 00424626080000498
Community Details
Overview
- Association fees include common areas, cable TV, insurance, ground maintenance, maintenance structure, pool(s), reserve fund, roof, trash, internet
- Monterey Lake Subdivision
Amenities
- Sauna
- Clubhouse
- Community Wi-Fi
Recreation
- Tennis Courts
- Pickleball Courts
- Community Pool
- Community Spa
Pet Policy
- Pets Allowed
Security
- Phone Entry
- Gated Community
Ownership History
Purchase Details
Home Financials for this Owner
Home Financials are based on the most recent Mortgage that was taken out on this home.Purchase Details
Purchase Details
Purchase Details
Home Financials for this Owner
Home Financials are based on the most recent Mortgage that was taken out on this home.Similar Homes in Delray Beach, FL
Home Values in the Area
Average Home Value in this Area
Purchase History
| Date | Type | Sale Price | Title Company |
|---|---|---|---|
| Warranty Deed | $500,000 | Gold Coast Title | |
| Warranty Deed | -- | Attorney | |
| Warranty Deed | $259,500 | Gold Coast Title Co Svcs Inc | |
| Warranty Deed | $131,000 | -- |
Mortgage History
| Date | Status | Loan Amount | Loan Type |
|---|---|---|---|
| Previous Owner | $50,000 | Credit Line Revolving | |
| Previous Owner | $101,580 | Unknown | |
| Previous Owner | $16,000 | Credit Line Revolving | |
| Previous Owner | $104,800 | New Conventional |
Property History
| Date | Event | Price | Change | Sq Ft Price |
|---|---|---|---|---|
| 10/07/2024 10/07/24 | Sold | $500,000 | 0.0% | $279 / Sq Ft |
| 08/08/2024 08/08/24 | Price Changed | $500,000 | -3.8% | $279 / Sq Ft |
| 07/24/2024 07/24/24 | Price Changed | $520,000 | -1.9% | $290 / Sq Ft |
| 06/28/2024 06/28/24 | For Sale | $530,000 | -- | $296 / Sq Ft |
Tax History Compared to Growth
Tax History
| Year | Tax Paid | Tax Assessment Tax Assessment Total Assessment is a certain percentage of the fair market value that is determined by local assessors to be the total taxable value of land and additions on the property. | Land | Improvement |
|---|---|---|---|---|
| 2024 | $3,594 | $238,842 | -- | -- |
| 2023 | $3,497 | $231,885 | $0 | $0 |
| 2022 | $3,457 | $225,131 | $0 | $0 |
| 2021 | $3,422 | $218,574 | $0 | $0 |
| 2020 | $3,395 | $215,556 | $0 | $0 |
| 2019 | $4,206 | $210,710 | $0 | $0 |
| 2018 | $4,080 | $218,664 | $0 | $218,664 |
| 2017 | $2,222 | $150,483 | $0 | $0 |
| 2016 | $2,219 | $147,388 | $0 | $0 |
| 2015 | $2,268 | $146,363 | $0 | $0 |
| 2014 | $2,270 | $145,201 | $0 | $0 |
Agents Affiliated with this Home
-
Silvia Pedemonte

Seller's Agent in 2024
Silvia Pedemonte
Lang Realty/ BR
(561) 998-0100
1 in this area
7 Total Sales
-
William Roettgen

Buyer's Agent in 2024
William Roettgen
Illustrated Properties
(561) 251-3985
1 in this area
4 Total Sales
Map
Source: BeachesMLS
MLS Number: R11000056
APN: 00-42-46-26-08-000-0498
- 5255 Monterey Cir Unit H
- 5285 Monterey Cir
- 5216 Ventura Dr
- 16769 Oak Hill Trail Unit 711
- 5465 Monterey Cir Unit D
- 5465 Monterey Cir Unit 16
- 5215 Ventura Dr
- 5151 Ventura Dr
- 5335 10th Fairway Dr Unit 3
- 5119 Ventura Dr
- 5187 Oak Hill Ln Unit 611
- 5315 Monterey Cir Unit B
- 5315 10th Fairway Dr Unit 2
- 5153 Oak Hill Ln Unit 512
- 5153 Oak Hill Ln Unit 524
- 5405 Monterey Cir Unit 25
- 5121 Oak Hill Ln Unit 4260
- 5121 Oak Hill Ln Unit 4160
- 5188 Oak Hill Ln Unit 1121
- 5375 Monterey Cir Unit C

