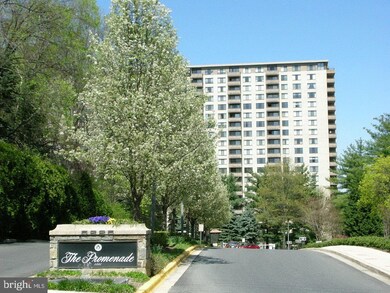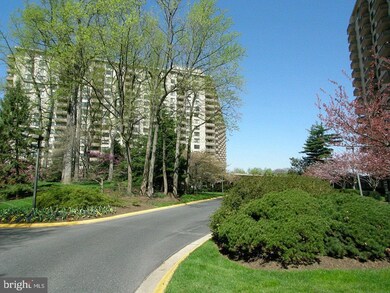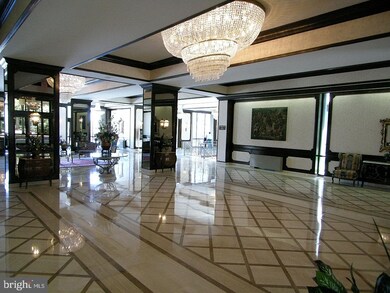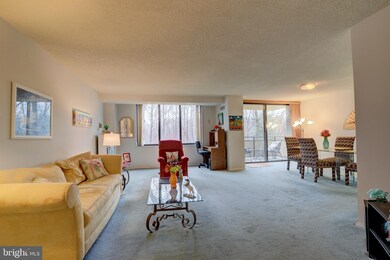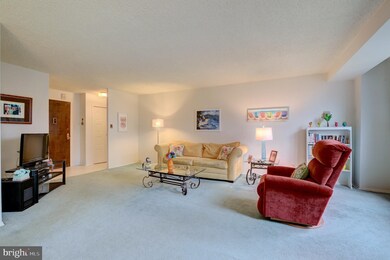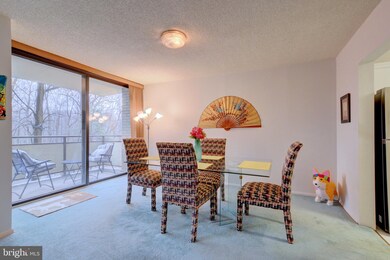
The Promenade 5225 Pooks Hill Rd Bethesda, MD 20814
Alta Vista NeighborhoodHighlights
- Concierge
- Fitness Center
- Gated Community
- Ashburton Elementary School Rated A
- Tennis Courts
- Open Floorplan
About This Home
As of June 2019Lower Floor apartment close to the elevator with gorgeous open views of trees! Apartment features brand new Remodeled Bathroom*New gorgeous stone counter top, Brand new Stainless Steel Appliances, New Sink, Faucet and Garbage Disposal* Tremendous closet space including two large walk-ins*Balcony*Wood floors in the bedroom & more! Building features state-of-the-art exercise and fitness center, indoor and outdoor pools, tennis courts with lights and activities, 24 hour desk, Gate House, Restaurant, Convenience Store, wifi center, library, picnic and barbacue area, travel agency, dry cleaners, on site management, party and card rooms, guest suites, New hallways and new Retail Arcade Level, private lounge with big screen TV and much more!Minutes to Red Line Metro, bus comes to the Promenade front door*I270, 495, Wildwood Shopping Center, Rockville, downtown Betherda*NIH/Medical/Walter Reed!Grea apartment in a fabulous Location!Shows very well***
Property Details
Home Type
- Co-Op
Est. Annual Taxes
- $1,581
Year Built
- Built in 1973
HOA Fees
- $974 Monthly HOA Fees
Parking
- 1 Car Attached Garage
- 1 Subterranean Space
- Lighted Parking
- Parking Space Conveys
Home Design
- Contemporary Architecture
- Brick Exterior Construction
- Stone Siding
Interior Spaces
- 981 Sq Ft Home
- Property has 2 Levels
- Open Floorplan
- Double Pane Windows
Kitchen
- Eat-In Kitchen
- Gas Oven or Range
- <<selfCleaningOvenToken>>
- Range Hood
- Ice Maker
- Dishwasher
- Stainless Steel Appliances
- Disposal
Flooring
- Wood
- Carpet
Bedrooms and Bathrooms
- 1 Main Level Bedroom
- Walk-In Closet
- 1 Full Bathroom
Home Security
- Security Gate
- Fire and Smoke Detector
Accessible Home Design
- Accessible Elevator Installed
- Level Entry For Accessibility
Schools
- Ashburton Elementary School
- North Bethesda Middle School
- Walter Johnson High School
Utilities
- Forced Air Heating and Cooling System
- Electric Water Heater
- Cable TV Available
Additional Features
- Tennis Courts
- Property is in very good condition
Listing and Financial Details
- Assessor Parcel Number 160703610695
Community Details
Overview
- Association fees include air conditioning, cable TV, common area maintenance, custodial services maintenance, electricity, exterior building maintenance, gas, health club, heat, insurance, lawn maintenance, management, parking fee, pool(s), recreation facility, reserve funds, sauna, security gate, sewer, snow removal, taxes, trash, water
- Promenade Cooperative Condos, Phone Number (301) 493-4700
- The Promenade,The Promenade Towers Community
- Promenade Towers Subdivision
- Property Manager
Amenities
- Concierge
- Picnic Area
- Common Area
- Bank or Banking On-Site
- Beauty Salon
- Game Room
- Party Room
- Community Library
- Recreation Room
- Guest Suites
- Laundry Facilities
- 7 Elevators
- Convenience Store
- Community Storage Space
Recreation
- Jogging Path
Security
- Security Service
- Front Desk in Lobby
- Gated Community
Similar Homes in Bethesda, MD
Home Values in the Area
Average Home Value in this Area
Property History
| Date | Event | Price | Change | Sq Ft Price |
|---|---|---|---|---|
| 07/19/2025 07/19/25 | For Sale | $218,000 | +33.0% | $222 / Sq Ft |
| 06/14/2019 06/14/19 | Sold | $163,900 | -3.5% | $167 / Sq Ft |
| 03/24/2019 03/24/19 | Price Changed | $169,900 | -5.1% | $173 / Sq Ft |
| 02/09/2019 02/09/19 | For Sale | $179,000 | -- | $182 / Sq Ft |
Tax History Compared to Growth
Tax History
| Year | Tax Paid | Tax Assessment Tax Assessment Total Assessment is a certain percentage of the fair market value that is determined by local assessors to be the total taxable value of land and additions on the property. | Land | Improvement |
|---|---|---|---|---|
| 2024 | $2,157 | $183,333 | $0 | $0 |
| 2023 | $1,387 | $176,667 | $0 | $0 |
| 2022 | $1,370 | $170,000 | $51,000 | $119,000 |
| 2021 | $1,113 | $160,000 | $0 | $0 |
| 2020 | $2,098 | $150,000 | $0 | $0 |
| 2019 | $1,110 | $140,000 | $42,000 | $98,000 |
| 2018 | $1,481 | $140,000 | $42,000 | $98,000 |
| 2017 | $808 | $140,000 | $0 | $0 |
| 2016 | -- | $160,000 | $0 | $0 |
| 2015 | $1,155 | $160,000 | $0 | $0 |
| 2014 | $1,155 | $160,000 | $0 | $0 |
Agents Affiliated with this Home
-
Bridget McLaughlin

Seller's Agent in 2025
Bridget McLaughlin
Real Living at Home
(301) 442-5788
10 Total Sales
-
Bruce Robinson

Seller's Agent in 2019
Bruce Robinson
Real Living at Home
(301) 523-6101
74 in this area
90 Total Sales
-
Jacquie Harris

Buyer's Agent in 2019
Jacquie Harris
Samson Properties
(301) 742-2338
28 Total Sales
About The Promenade
Map
Source: Bright MLS
MLS Number: MDMC550018
APN: 07-03610695
- 5225 Pooks Hill Rd
- 5225 Pooks Hill Rd
- 5225 Pooks Hill Rd
- 5225 Pooks Hill Rd
- 5225 Pooks Hill Rd
- 5225 Pooks Hill Rd
- 5225 Pooks Hill Rd
- 5225 Pooks Hill Rd
- 5225 Pooks Hill Rd
- 5225 Pooks Hill Rd
- 5225 Pooks Hill Rd
- 5225 Pooks Hill Rd
- 5225 Pooks Hill Rd
- 5225 Pooks Hill Rd
- 5225 Pooks Hill Rd
- 5225 Pooks Hill Rd
- 5225 Pooks Hill Rd
- 5225 Pooks Hill Rd
- 5225 Pooks Hill Rd
- 5225 Pooks Hill Rd

