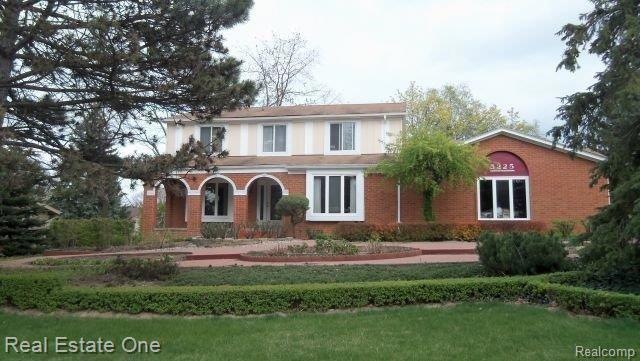
$329,900
- 4 Beds
- 2 Baths
- 1,704 Sq Ft
- 136 Alice Ave
- Bloomfield Hills, MI
*** OPEN HOUSE: June 21st, 12-2pm *** Welcome to this charming 4-bedroom, 2-bathroom colonial home in the prestigious Bloomfield Hills neighborhood. Boasting 1,704 square feet, this residence is ready for you to move in and start your next chapter, complete with plenty of updates. New carpet in bedroom (2025). Step inside to find newer installed hardwood floors (2023) that add a warm, inviting
Jonathan Kassab Top Agent Realty
