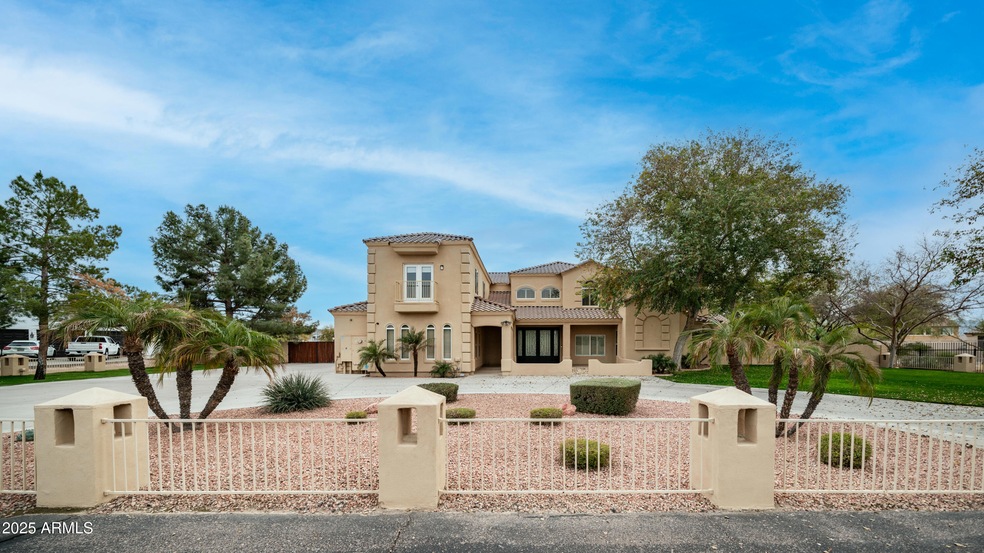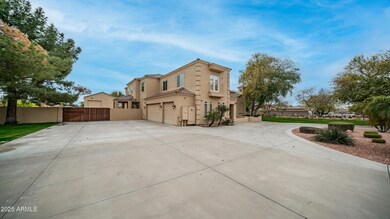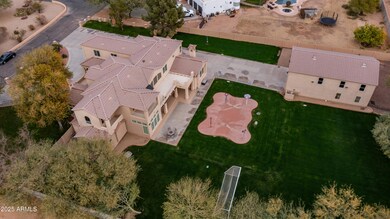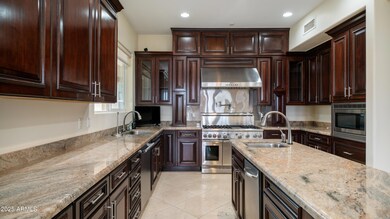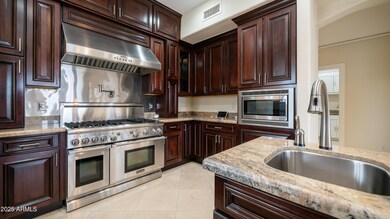
5225 W Desert Dr Laveen, AZ 85339
Laveen NeighborhoodHighlights
- Horses Allowed On Property
- RV Garage
- Mountain View
- Phoenix Coding Academy Rated A
- 1.17 Acre Lot
- Family Room with Fireplace
About This Home
As of March 2025Beautiful Custom Home in a gated community with a circular driveway on 1.166 acres with RV Garage. High end Thermador Stainless appliances in kitchen featuring granite countertops, pot filler, Chefs Hood, Walkin pantry and pull-out shelving. Travertine throughout main floor with soaring high ceilings. Family Room Features Gas Fireplace. Huge Master bathroom with separate vanities, Walkin shower and tub. Large Balcony off of back of home with Mountain Views. Large Gameroom with sink and bar area upstairs. Huge Grass play area in back with soccer goal and splash pad. RV Garage in back with large RV Parking Slab and Gate. Extended Covered patio length of back of home. Large front courtyard in front, home at the end of the block in cul-de-sac. Extended 3 car with epoxy flooring.
Last Agent to Sell the Property
Your Home Sold Guaranteed Realty License #SA026080000 Listed on: 02/11/2025

Home Details
Home Type
- Single Family
Est. Annual Taxes
- $8,103
Year Built
- Built in 2001
Lot Details
- 1.17 Acre Lot
- Cul-De-Sac
- Block Wall Fence
- Front and Back Yard Sprinklers
- Sprinklers on Timer
- Private Yard
- Grass Covered Lot
HOA Fees
- $61 Monthly HOA Fees
Parking
- 6 Car Direct Access Garage
- 20 Open Parking Spaces
- Garage ceiling height seven feet or more
- Garage Door Opener
- Circular Driveway
- RV Garage
Home Design
- Wood Frame Construction
- Tile Roof
- Stucco
Interior Spaces
- 5,553 Sq Ft Home
- 2-Story Property
- Wet Bar
- Vaulted Ceiling
- Ceiling Fan
- Gas Fireplace
- Double Pane Windows
- Low Emissivity Windows
- Solar Screens
- Family Room with Fireplace
- 2 Fireplaces
- Mountain Views
- Security System Owned
Kitchen
- Breakfast Bar
- Built-In Microwave
- Kitchen Island
- Granite Countertops
Flooring
- Wood
- Carpet
- Stone
Bedrooms and Bathrooms
- 4 Bedrooms
- Primary Bedroom on Main
- Primary Bathroom is a Full Bathroom
- 5 Bathrooms
- Dual Vanity Sinks in Primary Bathroom
- Hydromassage or Jetted Bathtub
- Bathtub With Separate Shower Stall
Outdoor Features
- Balcony
- Covered patio or porch
- Outdoor Storage
Schools
- Laveen Elementary School
- Laveen Online Academy Middle School
- Phoenix Union Bioscience High School
Utilities
- Central Air
- Heating Available
- Propane
- High Speed Internet
- Cable TV Available
Additional Features
- Accessible Hallway
- Horses Allowed On Property
Community Details
- Association fees include ground maintenance
- Estrell Mtn View Association, Phone Number (480) 273-4087
- Built by HCZ Customs
- Estrella Mountain View Subdivision
Listing and Financial Details
- Tax Lot 7
- Assessor Parcel Number 300-02-747
Ownership History
Purchase Details
Home Financials for this Owner
Home Financials are based on the most recent Mortgage that was taken out on this home.Purchase Details
Home Financials for this Owner
Home Financials are based on the most recent Mortgage that was taken out on this home.Purchase Details
Home Financials for this Owner
Home Financials are based on the most recent Mortgage that was taken out on this home.Purchase Details
Home Financials for this Owner
Home Financials are based on the most recent Mortgage that was taken out on this home.Purchase Details
Similar Homes in the area
Home Values in the Area
Average Home Value in this Area
Purchase History
| Date | Type | Sale Price | Title Company |
|---|---|---|---|
| Warranty Deed | $550,000 | Great American Title Agency | |
| Deed | $550,000 | Old Republic Title Agency | |
| Interfamily Deed Transfer | -- | Old Republic Title Agency | |
| Warranty Deed | $65,000 | Alliance Title Agency Inc | |
| Warranty Deed | -- | Alliance Title Agency Inc |
Mortgage History
| Date | Status | Loan Amount | Loan Type |
|---|---|---|---|
| Open | $423,205 | New Conventional | |
| Closed | $386,500 | New Conventional | |
| Closed | $417,000 | New Conventional | |
| Previous Owner | $180,000 | Credit Line Revolving | |
| Previous Owner | $765,000 | Unknown | |
| Previous Owner | $470,000 | Purchase Money Mortgage | |
| Previous Owner | $470,000 | Purchase Money Mortgage | |
| Previous Owner | $364,000 | New Conventional |
Property History
| Date | Event | Price | Change | Sq Ft Price |
|---|---|---|---|---|
| 03/25/2025 03/25/25 | Sold | $1,100,000 | -2.2% | $198 / Sq Ft |
| 02/19/2025 02/19/25 | Price Changed | $1,125,000 | 0.0% | $203 / Sq Ft |
| 02/18/2025 02/18/25 | Pending | -- | -- | -- |
| 02/11/2025 02/11/25 | For Sale | $1,125,000 | -- | $203 / Sq Ft |
Tax History Compared to Growth
Tax History
| Year | Tax Paid | Tax Assessment Tax Assessment Total Assessment is a certain percentage of the fair market value that is determined by local assessors to be the total taxable value of land and additions on the property. | Land | Improvement |
|---|---|---|---|---|
| 2025 | $8,103 | $56,404 | -- | -- |
| 2024 | $7,944 | $53,718 | -- | -- |
| 2023 | $7,944 | $67,250 | $13,450 | $53,800 |
| 2022 | $7,730 | $57,880 | $11,570 | $46,310 |
| 2021 | $7,812 | $53,280 | $10,650 | $42,630 |
| 2020 | $7,577 | $53,980 | $10,790 | $43,190 |
| 2019 | $7,618 | $54,270 | $10,850 | $43,420 |
| 2018 | $7,343 | $58,500 | $11,700 | $46,800 |
| 2017 | $6,947 | $56,060 | $11,210 | $44,850 |
| 2016 | $6,599 | $44,810 | $8,960 | $35,850 |
| 2015 | $6,094 | $48,100 | $9,620 | $38,480 |
Agents Affiliated with this Home
-
Carol A. Royse

Seller's Agent in 2025
Carol A. Royse
Your Home Sold Guaranteed Realty
(480) 776-5231
8 in this area
1,026 Total Sales
-
Eric R Middlebrook
E
Seller Co-Listing Agent in 2025
Eric R Middlebrook
Your Home Sold Guaranteed Realty
(480) 797-2701
7 in this area
186 Total Sales
-
Rodrigo Perez Hernandez

Buyer's Agent in 2025
Rodrigo Perez Hernandez
EMG Real Estate
(480) 335-2655
3 in this area
62 Total Sales
-
Manuel Garcia

Buyer Co-Listing Agent in 2025
Manuel Garcia
EMG Real Estate
(562) 639-7430
11 in this area
215 Total Sales
Map
Source: Arizona Regional Multiple Listing Service (ARMLS)
MLS Number: 6818775
APN: 300-02-747
- 5408 W Allen St
- 5216 W Siesta Way
- 5220 W Desert Ln
- 8524 S 49th Ln Unit 3
- 5531 W Gwen St
- 8009 S 53rd Ave
- 8514 S 49th Dr
- 4909 W Pedro Ln
- 8613 S 49th Dr
- 5510 W Paseo Way
- 6727 W Pedro Ln
- 6830 W Pedro Ln
- 6838 W Pedro Ln
- 7925 S 52nd Dr
- 5521 W Paseo Way
- 5520 W Hopi Trail
- 5425 W Harwell Rd
- 5515 W Hopi Trail
- 5616 W Paseo Way
- 8616 S 57th Dr
