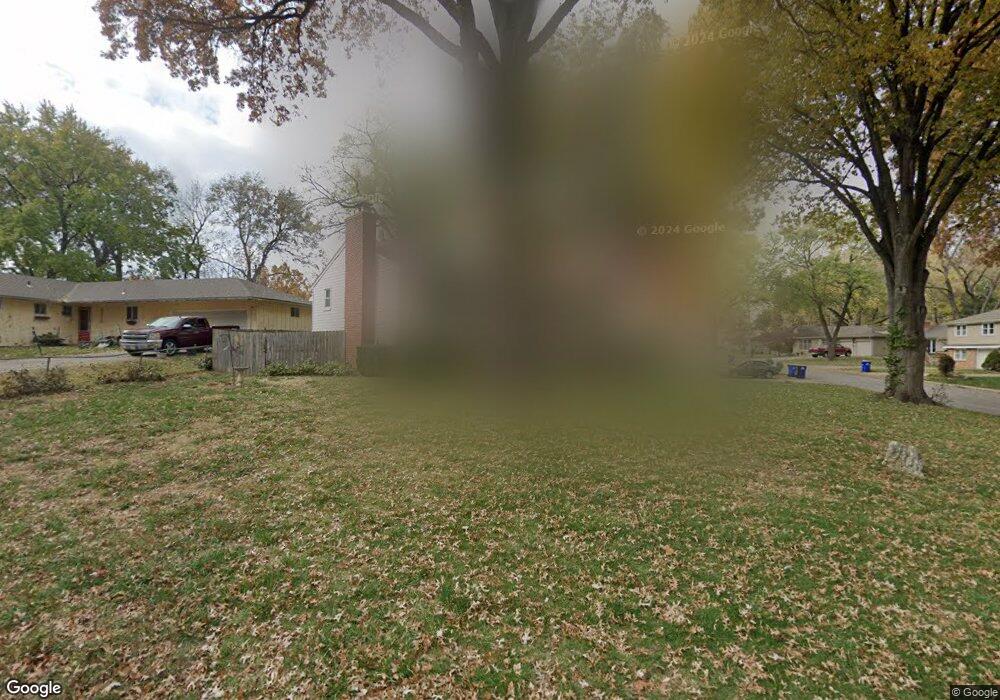5226 Barton Dr Shawnee, KS 66203
Estimated Value: $310,000 - $337,000
3
Beds
3
Baths
1,144
Sq Ft
$283/Sq Ft
Est. Value
About This Home
This home is located at 5226 Barton Dr, Shawnee, KS 66203 and is currently estimated at $323,860, approximately $283 per square foot. 5226 Barton Dr is a home located in Johnson County with nearby schools including Bluejacket / Flint Elementary, Hocker Grove Middle School, and Shawnee Mission North High School.
Ownership History
Date
Name
Owned For
Owner Type
Purchase Details
Closed on
Mar 9, 2018
Sold by
Diaz Richard L and Diaz Karen E
Bought by
Diaz Richard L
Current Estimated Value
Home Financials for this Owner
Home Financials are based on the most recent Mortgage that was taken out on this home.
Original Mortgage
$142,450
Outstanding Balance
$121,332
Interest Rate
4.22%
Mortgage Type
New Conventional
Estimated Equity
$202,529
Purchase Details
Closed on
Aug 18, 2006
Sold by
Smith Michael S and Stoll Billie S
Bought by
Diaz Richard L and Diaz Karen E
Home Financials for this Owner
Home Financials are based on the most recent Mortgage that was taken out on this home.
Original Mortgage
$125,600
Interest Rate
6.77%
Mortgage Type
New Conventional
Purchase Details
Closed on
Jul 25, 2003
Sold by
Stoll Billie S
Bought by
Smith Michael S and Stoll Billie S
Home Financials for this Owner
Home Financials are based on the most recent Mortgage that was taken out on this home.
Original Mortgage
$97,000
Interest Rate
5.19%
Mortgage Type
Purchase Money Mortgage
Purchase Details
Closed on
Apr 25, 2002
Sold by
Argubright Stephen F and Argubright Velma P
Bought by
Smith Michael S and Stoll Billie S
Home Financials for this Owner
Home Financials are based on the most recent Mortgage that was taken out on this home.
Original Mortgage
$73,000
Interest Rate
6.96%
Create a Home Valuation Report for This Property
The Home Valuation Report is an in-depth analysis detailing your home's value as well as a comparison with similar homes in the area
Home Values in the Area
Average Home Value in this Area
Purchase History
| Date | Buyer | Sale Price | Title Company |
|---|---|---|---|
| Diaz Richard L | -- | None Available | |
| Diaz Richard L | -- | Chicago Title Ins Co | |
| Smith Michael S | -- | Chicago Title Insurance Comp | |
| Stoll Billie S | -- | Chicago Title Insurance Comp | |
| Smith Michael S | -- | Security Land Title Company |
Source: Public Records
Mortgage History
| Date | Status | Borrower | Loan Amount |
|---|---|---|---|
| Open | Diaz Richard L | $142,450 | |
| Previous Owner | Diaz Richard L | $125,600 | |
| Previous Owner | Stoll Billie S | $97,000 | |
| Previous Owner | Smith Michael S | $73,000 |
Source: Public Records
Tax History Compared to Growth
Tax History
| Year | Tax Paid | Tax Assessment Tax Assessment Total Assessment is a certain percentage of the fair market value that is determined by local assessors to be the total taxable value of land and additions on the property. | Land | Improvement |
|---|---|---|---|---|
| 2024 | $3,791 | $35,926 | $6,526 | $29,400 |
| 2023 | $3,756 | $35,052 | $5,933 | $29,119 |
| 2022 | $3,282 | $30,533 | $5,388 | $25,145 |
| 2021 | $3,065 | $26,691 | $4,686 | $22,005 |
| 2020 | $2,959 | $25,427 | $4,262 | $21,165 |
| 2019 | $2,815 | $24,173 | $4,063 | $20,110 |
| 2018 | $2,510 | $21,448 | $4,063 | $17,385 |
| 2017 | $2,438 | $20,505 | $3,693 | $16,812 |
| 2016 | $2,378 | $19,746 | $3,693 | $16,053 |
| 2015 | $2,234 | $19,320 | $3,693 | $15,627 |
| 2013 | -- | $17,595 | $3,693 | $13,902 |
Source: Public Records
Map
Nearby Homes
- 5308 Mcanany Dr
- 11403 W 51st Terrace
- 11002 W 55th Terrace
- 11815 W 53rd St
- 10511 W 49th Place
- Ashwood Plan at Bristol Highlands - North
- The Fleetwood Plan at Bristol Highlands - The Villas
- Cypress II Plan at Bristol Highlands - North
- The Fleetwood Plan at Bristol Highlands - The Manors
- The Brentwood Plan at Bristol Highlands - The Villas
- Yorkshire V Plan at Bristol Highlands - North
- The Kirkwood Plan at Bristol Highlands - The Villas
- 8013 Payne St
- The Rockwood Plan at Bristol Highlands - The Villas
- Magnolia Plan at Bristol Highlands - North
- 11907 W 49th Place
- 5407 Halsey St
- 10116 W 52nd Terrace
- 13126 W 52nd Terrace
- 13134 W 52nd Terrace
- 5230 Barton Dr
- 11215 W 52nd Terrace
- 11210 W 52nd Terrace
- 11206 W 52nd Terrace
- 5234 Barton Dr
- 5225 Barton Dr
- 11214 W 52nd Terrace
- 5227 Barton Dr
- 11305 W 52nd Terrace
- 11118 W 52nd Terrace
- 5219 Barton Dr
- 5233 Barton Dr
- 5240 Barton Dr
- 11220 W 52nd Terrace
- 5305 Mcanany Dr
- 5311 Mcanany Dr
- 5239 Barton Dr
- 11309 W 52nd Terrace
- 5224 Nieman Rd
- 5317 Mcanany Dr
