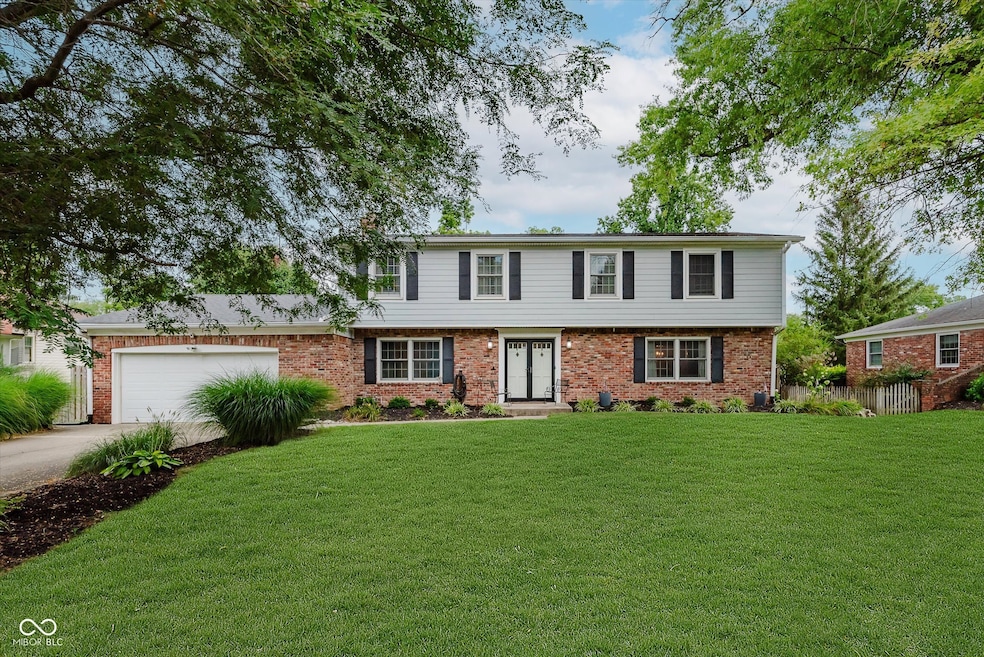
5226 E 71st St Indianapolis, IN 46220
Allisonville NeighborhoodEstimated payment $4,011/month
Highlights
- 2 Car Attached Garage
- Laundry Room
- Forced Air Heating and Cooling System
- Allisonville Elementary School Rated A-
About This Home
Need space? This home offers approximately 4,000 square feet of living area plus plenty of parking, a convenient turn-around, and a 6-foot pedestrian path leading straight to the Nickel Plate Trail. Located in desirable Washington Township with top-rated schools, this property shines with quality details --hardwood floors, oversized bedrooms (the kids might never leave!) Enjoy multiple living spaces including a living room, a family room with fireplace, and a basement playroom with half bath plus a guest room. The spacious fenced backyard is perfect for kids and pets, while the laundry room with storage closet is a true bonus. The floor plan offers flexibility--one main-level room for kids and their friends, another for adults, or use each space however fits your family. An eat-in kitchen plus a formal dining room make holiday gatherings, birthday, and reunion a breeze. The seller will mis it dearly--only marriage made leaving worthwhile! Incredible basement storage means you won't miss garage space, and whether you're upgrading from a cramped home or buyer your first, this property delivers.
Open House Schedule
-
Sunday, August 24, 202512:00 to 2:00 pm8/24/2025 12:00:00 PM +00:008/24/2025 2:00:00 PM +00:00Please come by and visit this awesome home.Add to Calendar
Home Details
Home Type
- Single Family
Est. Annual Taxes
- $12,126
Year Built
- Built in 1964
Lot Details
- 0.41 Acre Lot
HOA Fees
- $3 Monthly HOA Fees
Parking
- 2 Car Attached Garage
Home Design
- Brick Exterior Construction
- Cement Siding
- Concrete Perimeter Foundation
Interior Spaces
- 2-Story Property
- Family Room with Fireplace
- Attic Access Panel
- Finished Basement
Kitchen
- Electric Oven
- Dishwasher
Bedrooms and Bathrooms
- 4 Bedrooms
Laundry
- Laundry Room
- Dryer
- Washer
Schools
- North Central High School
Utilities
- Forced Air Heating and Cooling System
- Gas Water Heater
Community Details
- Association fees include snow removal
- Steinmeier Subdivision
- Property managed by Lisa Rodgers
Listing and Financial Details
- Tax Lot 490228135002000
- Assessor Parcel Number 490228135002000800
Map
Home Values in the Area
Average Home Value in this Area
Tax History
| Year | Tax Paid | Tax Assessment Tax Assessment Total Assessment is a certain percentage of the fair market value that is determined by local assessors to be the total taxable value of land and additions on the property. | Land | Improvement |
|---|---|---|---|---|
| 2024 | $12,215 | $477,600 | $55,700 | $421,900 |
| 2023 | $12,215 | $475,600 | $55,700 | $419,900 |
| 2022 | $6,549 | $403,000 | $55,700 | $347,300 |
| 2021 | $5,743 | $398,800 | $43,200 | $355,600 |
| 2020 | $5,130 | $378,800 | $43,200 | $335,600 |
| 2019 | $4,481 | $353,100 | $43,200 | $309,900 |
| 2018 | $4,477 | $361,400 | $43,200 | $318,200 |
| 2017 | $4,350 | $355,700 | $43,200 | $312,500 |
| 2016 | $3,381 | $296,000 | $43,200 | $252,800 |
| 2014 | $2,695 | $259,000 | $43,200 | $215,800 |
| 2013 | $5,420 | $260,700 | $43,200 | $217,500 |
Property History
| Date | Event | Price | Change | Sq Ft Price |
|---|---|---|---|---|
| 08/12/2025 08/12/25 | For Sale | $550,000 | +70.5% | $137 / Sq Ft |
| 04/17/2020 04/17/20 | Sold | $322,500 | 0.0% | $80 / Sq Ft |
| 03/04/2020 03/04/20 | Pending | -- | -- | -- |
| 03/04/2020 03/04/20 | For Sale | $322,500 | -- | $80 / Sq Ft |
Purchase History
| Date | Type | Sale Price | Title Company |
|---|---|---|---|
| Quit Claim Deed | -- | Hocker Janet Davis | |
| Quit Claim Deed | -- | Hocker Janet Davis | |
| Warranty Deed | -- | None Available | |
| Quit Claim Deed | -- | None Available |
Mortgage History
| Date | Status | Loan Amount | Loan Type |
|---|---|---|---|
| Open | $328,000 | New Conventional | |
| Closed | $328,000 | New Conventional | |
| Previous Owner | $258,000 | Construction | |
| Previous Owner | $272,000 | New Conventional | |
| Previous Owner | $200,000 | Credit Line Revolving |
Similar Homes in the area
Source: MIBOR Broker Listing Cooperative®
MLS Number: 22056307
APN: 49-02-28-135-002.000-800
- 5445 E 72nd Place
- 4838 E 72nd St
- 4936 E 72nd Place
- 5651 E 72nd St
- 4820 E 70th St
- 7357 Lesley Ave
- 5202 Logan Ln
- 6336 Green Leaves Rd
- 6379 Monitor Dr
- 4859 E 64th St
- 4735 E 78th St
- 7070 Dean Rd
- 6509 Dean (Proposed Construction) Rd
- 7010 Grosvenor Place
- 7915 Allisonville Rd
- 7780 Cree Trail
- 6239 Bramshaw Rd
- 6146 Rucker Rd
- 5843 Eastview Ct
- 7942 Beaumont Green Place
- 5125 E 74th Place
- 6724 Greenshire Dr
- 5850 Laketon Dr
- 4901 Whitton Place Unit 6258H.1403930
- 4901 Whitton Place Unit 6245E.1403929
- 4901 Whitton Place Unit 6245D.1403926
- 4901 Whitton Place Unit 6265F.1403928
- 4901 Whitton Place Unit 6265B.1403927
- 4901 Whitton Place Unit 6258F.1403931
- 4901 Whitton Place
- 7503 Ivywood Cir
- 4430 Brookline Ct
- 6111 Allisonville Rd Unit 144.1408436
- 6111 Allisonville Rd Unit 104.1408435
- 6111 Allisonville Rd Unit 150.1408441
- 6111 Allisonville Rd Unit 127.1408434
- 6111 Allisonville Rd
- 6675 E 75th St
- 5707 Ivy Knoll Dr
- 8210 Lakeshore Trail East Dr






