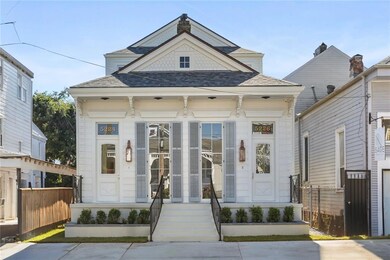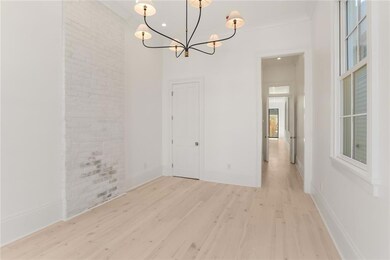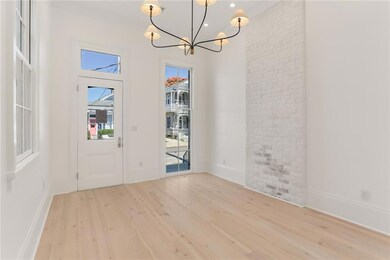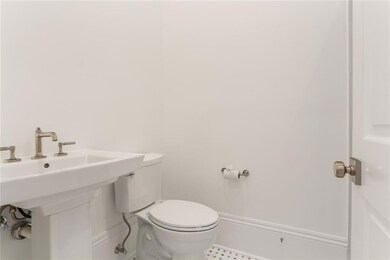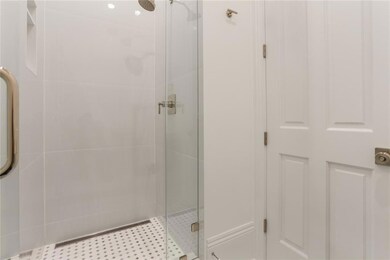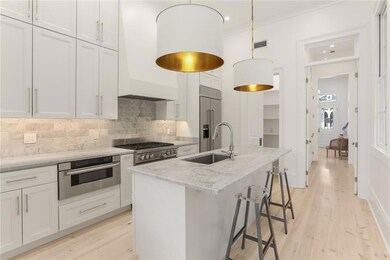5226 Magazine St New Orleans, LA 70115
West Riverside NeighborhoodEstimated payment $3,855/month
Highlights
- Traditional Architecture
- Patio
- Two Heating Systems
- Crown Molding
- Two cooling system units
- Dogs and Cats Allowed
About This Home
Welcome to 5226 Magazine Street — a stunning historic renovation that perfectly blends classic New Orleans architecture with modern comforts. This property is one of two completely private condominium residences that showcase the signature shotgun double style with symmetrical façades and floorpans. This unit features details such as white Caribbean pine floors, 12 ft ceilings, designer finishes, exposed brick, crown molding throughout, built in banquette, and a living room window wall to enjoy abundant natural light. Also enjoy a spacious chef's kitchen with commercial grade appliances, ample cabinet/pantry space, marble counter tops, and a large eat-in island. A flexible layout provides for three bedrooms each with full en-suite bathrooms OR two upstairs bedrooms with a lovely office space overlooking Magazine Street downstairs. Your choice! The exterior boasts crisp white siding with detailed trim work, traditional shutters, and inviting front porches accented by gas lanterns. Located on Magazine Street itself - enjoy being right on the parade route and walkability to endless restaurants, boutiques, and amenities. (Whole Foods, Barre 3, Domilises, La Boulangerie, New Orleans Academy of Fine Arts, just to name a few) This property is truly a one of a kind renovation with fantastic potential for investors or locals alike. Don't miss this rare opportunity to live in a fully renovated historic home in the heart of Uptown!
Property Details
Home Type
- Condominium
Est. Annual Taxes
- $5,067
Year Built
- Built in 2025
Lot Details
- Wood Fence
- Property is in excellent condition
Home Design
- Traditional Architecture
- Raised Foundation
- Shingle Roof
- Asphalt Roof
- Hardboard
Interior Spaces
- 1,415 Sq Ft Home
- Property has 1 Level
- Crown Molding
- Laundry in unit
Bedrooms and Bathrooms
- 3 Bedrooms
- 3 Full Bathrooms
Utilities
- Two cooling system units
- Central Air
- Two Heating Systems
- Internet Available
Additional Features
- Patio
- Outside City Limits
Listing and Financial Details
- Water Fees Included
- Assessor Parcel Number #52371
Community Details
Overview
- 2 Units
- On-Site Maintenance
Pet Policy
- Dogs and Cats Allowed
Map
Home Values in the Area
Average Home Value in this Area
Tax History
| Year | Tax Paid | Tax Assessment Tax Assessment Total Assessment is a certain percentage of the fair market value that is determined by local assessors to be the total taxable value of land and additions on the property. | Land | Improvement |
|---|---|---|---|---|
| 2025 | $5,067 | $38,390 | $13,500 | $24,890 |
| 2024 | $5,085 | $37,950 | $13,500 | $24,450 |
| 2023 | $4,189 | $37,950 | $10,500 | $27,450 |
| 2022 | $4,189 | $36,580 | $10,500 | $26,080 |
| 2021 | $3,024 | $37,950 | $10,500 | $27,450 |
| 2020 | $2,563 | $24,460 | $10,500 | $13,960 |
| 2019 | $2,660 | $24,460 | $10,500 | $13,960 |
| 2018 | $2,710 | $24,460 | $10,500 | $13,960 |
| 2017 | $2,574 | $24,460 | $10,500 | $13,960 |
| 2016 | $2,396 | $22,770 | $10,500 | $12,270 |
| 2015 | $2,349 | $22,770 | $9,000 | $13,770 |
| 2014 | -- | $22,770 | $9,000 | $13,770 |
| 2013 | -- | $25,000 | $7,500 | $17,500 |
Property History
| Date | Event | Price | List to Sale | Price per Sq Ft |
|---|---|---|---|---|
| 11/05/2025 11/05/25 | For Sale | $650,000 | -- | $459 / Sq Ft |
Source: Gulf South Real Estate Information Network
MLS Number: 2529529
APN: 6-14-1-233-14
- 5221 Magazine St Unit 4
- 5218 Camp St
- 814 Valmont St
- 5324 Magazine St
- 5024 Magazine St Unit D
- 5334 Constance St Unit A
- 4934 Constance St Unit REAR
- 5226 Annunciation St
- 5419 Magazine St Unit A
- 1215 Valmont St
- 5243 Tchoupitoulas St Unit C
- 501 Dufossat St
- 4849 Magazine St Unit A
- 5122 Perrier St
- 5130 Tchoupitoulas St
- 5221 Perrier St
- 5511 Magazine St Unit 1
- 5517 Magazine St Unit 1/2
- 1124 Upperline St
- 4830 Chestnut St Unit 1A

