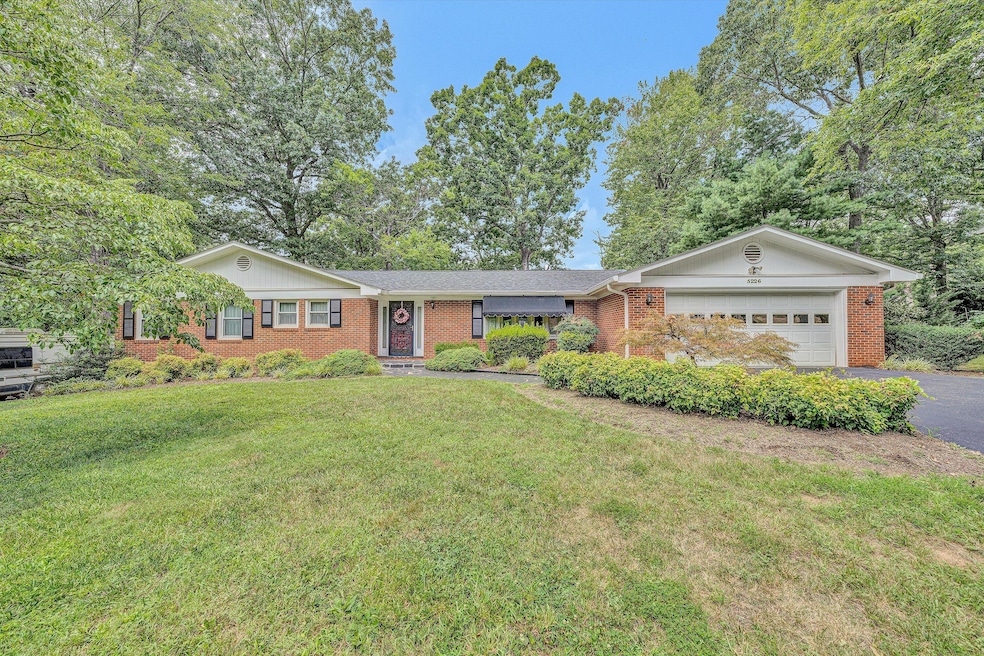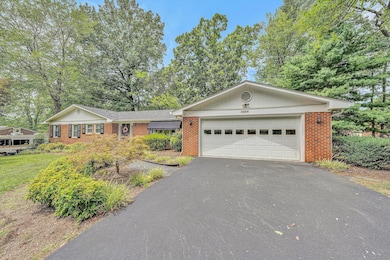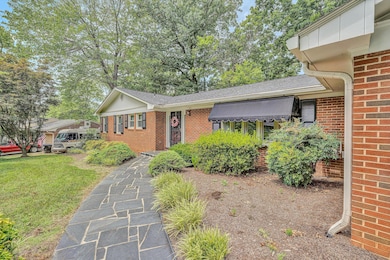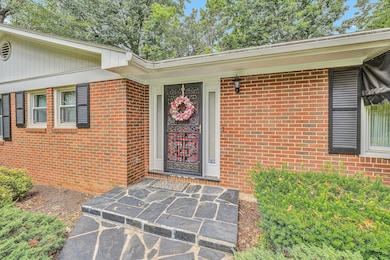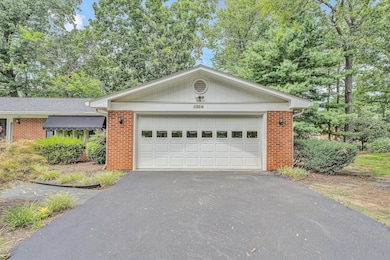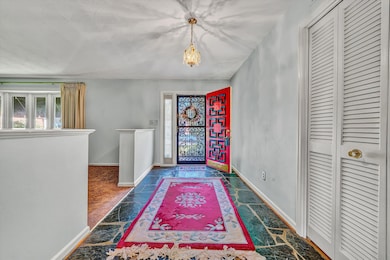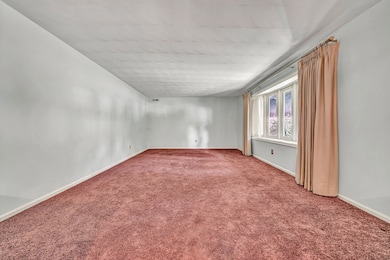5226 N Spring Dr Roanoke, VA 24019
Estimated payment $2,717/month
Highlights
- Family Room with Fireplace
- Ranch Style House
- No HOA
- Glen Cove Elementary School Rated A-
- Sun or Florida Room
- Front Porch
About This Home
Come see this custom one owner brick ranch! Features 3 Bedrooms 4 Baths, master ensuite, all season Sunroom, as well as an in- law quarters. Downstairs has a large room without a window with 2 large closets that can used as another bedroom. 2 gas log fireplaces with plenty of room to entertain on both levels. This home has been updated with new architectural shingle roof, two new heat pumps, water heater, updated electrical panels, garage door, and K Guard gutter system. Don't miss out on this exclusive opportunity to get an amazing home in the North Lakes subdivision.
Listing Agent
KELLER WILLIAMS REALTY ROANOKE License #0225183249 Listed on: 07/29/2025

Home Details
Home Type
- Single Family
Est. Annual Taxes
- $3,937
Year Built
- Built in 1968
Lot Details
- 0.37 Acre Lot
- Level Lot
- Garden
Parking
- 2 Car Attached Garage
Home Design
- Ranch Style House
- Brick Exterior Construction
Interior Spaces
- Family Room with Fireplace
- 2 Fireplaces
- Sun or Florida Room
- Storage
- Basement
- Fireplace in Basement
- Intercom
Kitchen
- Built-In Oven
- Cooktop
- Dishwasher
Bedrooms and Bathrooms
- 4 Bedrooms | 3 Main Level Bedrooms
Laundry
- Laundry on main level
- Dryer
- Washer
Outdoor Features
- Front Porch
Schools
- Glen Cove Elementary School
- Northside Middle School
- Northside High School
Utilities
- Heat Pump System
- Underground Utilities
- Electric Water Heater
- Cable TV Available
Community Details
- No Home Owners Association
- North Lakes Subdivision
Listing and Financial Details
- Legal Lot and Block 3 / 16
Map
Tax History
| Year | Tax Paid | Tax Assessment Tax Assessment Total Assessment is a certain percentage of the fair market value that is determined by local assessors to be the total taxable value of land and additions on the property. | Land | Improvement |
|---|---|---|---|---|
| 2025 | $3,937 | $382,200 | $60,000 | $322,200 |
| 2024 | $3,657 | $351,600 | $55,000 | $296,600 |
| 2023 | $3,457 | $326,100 | $55,000 | $271,100 |
| 2022 | $3,087 | $283,200 | $45,000 | $238,200 |
| 2021 | $2,811 | $257,900 | $40,000 | $217,900 |
| 2020 | $2,760 | $253,200 | $40,000 | $213,200 |
| 2019 | $2,718 | $249,400 | $38,000 | $211,400 |
| 2018 | $2,649 | $245,100 | $38,000 | $207,100 |
| 2017 | $2,649 | $243,000 | $38,000 | $205,000 |
| 2016 | $2,652 | $243,300 | $38,000 | $205,300 |
| 2015 | $2,625 | $240,800 | $38,000 | $202,800 |
| 2014 | $2,568 | $235,600 | $38,000 | $197,600 |
Property History
| Date | Event | Price | List to Sale | Price per Sq Ft |
|---|---|---|---|---|
| 02/12/2026 02/12/26 | Price Changed | $464,998 | -3.1% | $98 / Sq Ft |
| 01/19/2026 01/19/26 | Price Changed | $479,998 | -1.0% | $101 / Sq Ft |
| 10/03/2025 10/03/25 | Price Changed | $484,998 | -3.0% | $102 / Sq Ft |
| 09/11/2025 09/11/25 | Price Changed | $499,988 | 0.0% | $105 / Sq Ft |
| 09/10/2025 09/10/25 | For Sale | $499,998 | 0.0% | $105 / Sq Ft |
| 09/10/2025 09/10/25 | Pending | -- | -- | -- |
| 09/04/2025 09/04/25 | Price Changed | $499,998 | -5.7% | $105 / Sq Ft |
| 07/29/2025 07/29/25 | For Sale | $529,995 | -- | $112 / Sq Ft |
Purchase History
| Date | Type | Sale Price | Title Company |
|---|---|---|---|
| Gift Deed | -- | None Available |
Source: Roanoke Valley Association of REALTORS®
MLS Number: 919676
APN: 037.09-02-06
- 5204 Oakmont Cir
- 5111 Norseman Dr
- 7915 Lanasey Dr
- 4913 Lantern St
- 3287 Green Ridge Rd
- 4760 Lantern St
- 5552 Lamplighter Dr
- 8530 Bullington Cir
- 3509 Peters Creek Rd NW
- 3311 Green Ridge Ct
- 5320 Cove Rd NW
- 2844 Tully Dr
- 3770 Laurel Ridge Rd NW
- 7212 Wood Haven Rd
- 5618 Plain View Ave
- 5813 Wayburn Dr
- 4134 Appleton Ave NW
- 1633 Angus Rd NW
- 6720 Albert Rd
- 6717 Albert Rd
- 5204 Lancelot Ln NW
- 2339 Oakleaf Dr NW
- 2215 Montauk Rd NW
- 2705 Frontage Rd NW
- 2801 Hersberger Rd NW
- 6441 Archcrest Dr
- 102 Lakehurst Ave Unit 104
- 3030 Ordway Dr NW
- 6354 Township Dr
- 1406 Forest Park Blvd NW
- 4230 Moomaw Ave NW
- 3816 Panorama Ave NW
- 5300 Hawthorne Rd
- 7266 S Barrens Rd
- 2744 Melrose Ave NW
- 733 29th St NW
- 2206 Orange Ave NW
- 2215 Melrose Ave NW
- 2703 Broad St NW Unit 6
- 410-1 Westside Blvd NW
Ask me questions while you tour the home.
