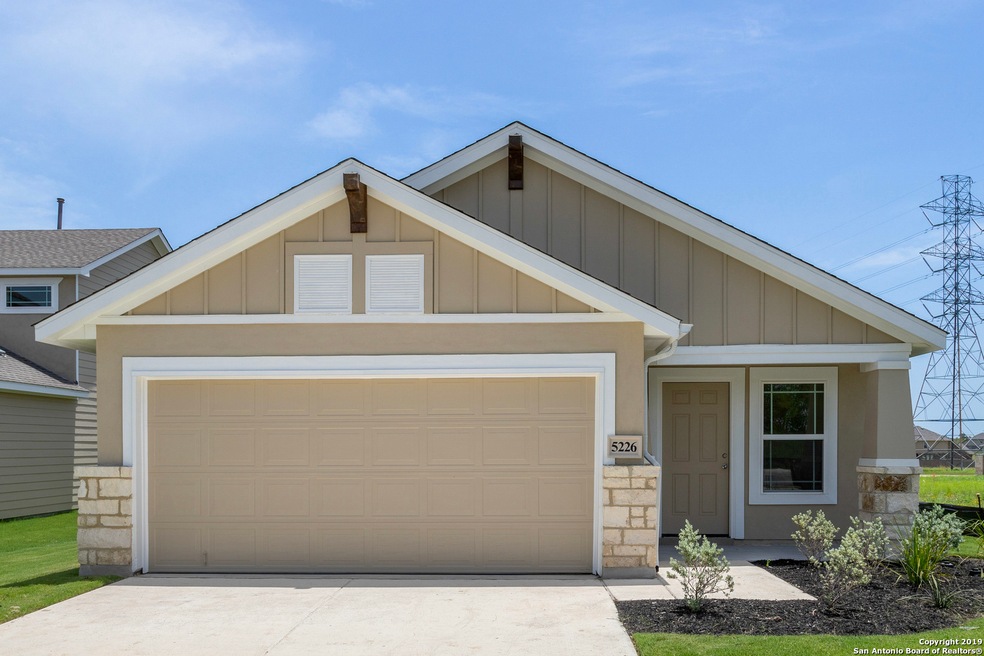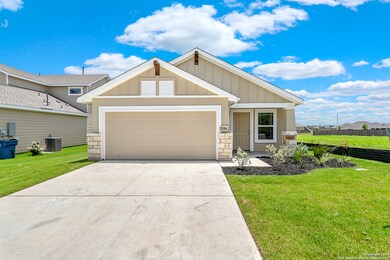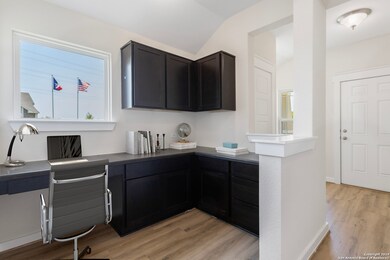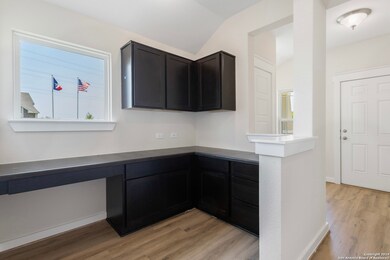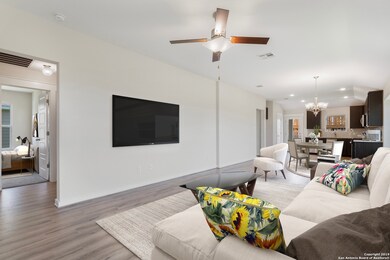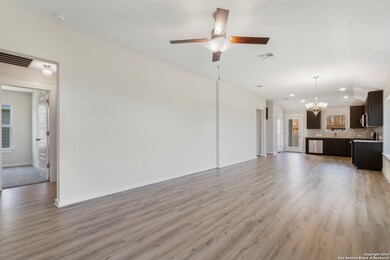
5226 Nature Path Marion, TX 78124
Highlights
- Newly Remodeled
- Solid Surface Countertops
- Walk-In Pantry
- Danville Middle Rated A-
- Covered patio or porch
- Double Pane Windows
About This Home
As of December 2019Stop in to view this beautiful Horizon single story home with an open floor plan with a private master bedroom, large walk-in shower, enormous master closet, pocket office with built in desk and cabinets, upgraded flooring throughout and a covered patio in the back. The spacious kitchen boasts 42" cabinets, granite countertops, upgraded backsplash, stainless steel appliances, gas range and a back door that leads to the covered patio. The exterior features professionally landscaped yard and with full sod.
Last Buyer's Agent
Non MLS
Non Mls Office
Home Details
Home Type
- Single Family
Year Built
- Built in 2018 | Newly Remodeled
Lot Details
- 5,968 Sq Ft Lot
- Fenced
HOA Fees
- $33 Monthly HOA Fees
Parking
- 2 Car Garage
Home Design
- Brick Exterior Construction
- Slab Foundation
- Radiant Barrier
- Stucco
Interior Spaces
- 1,520 Sq Ft Home
- Property has 1 Level
- Ceiling Fan
- Double Pane Windows
- Window Treatments
- Partially Finished Attic
Kitchen
- Walk-In Pantry
- Gas Cooktop
- Stove
- Dishwasher
- Solid Surface Countertops
Flooring
- Carpet
- Ceramic Tile
Bedrooms and Bathrooms
- 3 Bedrooms
- Walk-In Closet
- 2 Full Bathrooms
Laundry
- Laundry Room
- Laundry on lower level
- Washer Hookup
Home Security
- Carbon Monoxide Detectors
- Fire and Smoke Detector
Schools
- Gardenridge Elementary School
- Canyon High School
Utilities
- Central Heating and Cooling System
- SEER Rated 13-15 Air Conditioning Units
- Heating System Uses Natural Gas
- Programmable Thermostat
- Phone Available
- Cable TV Available
Additional Features
- ENERGY STAR Qualified Equipment
- Covered patio or porch
Community Details
- $180 HOA Transfer Fee
- First Service Residential Sa Association
- Built by Gray Point Homes
- Parklands Subdivision
- Mandatory home owners association
Listing and Financial Details
- Legal Lot and Block 4 / 5
- Assessor Parcel Number 1G2361100500400000
Ownership History
Purchase Details
Home Financials for this Owner
Home Financials are based on the most recent Mortgage that was taken out on this home.Similar Homes in Marion, TX
Home Values in the Area
Average Home Value in this Area
Purchase History
| Date | Type | Sale Price | Title Company |
|---|---|---|---|
| Special Warranty Deed | -- | None Available | |
| Special Warranty Deed | -- | None Available |
Property History
| Date | Event | Price | Change | Sq Ft Price |
|---|---|---|---|---|
| 11/01/2021 11/01/21 | Off Market | $1,125 | -- | -- |
| 08/15/2021 08/15/21 | Rented | $1,125 | 0.0% | -- |
| 07/29/2021 07/29/21 | For Rent | $1,125 | 0.0% | -- |
| 07/29/2021 07/29/21 | Rented | $1,125 | +1.6% | -- |
| 04/09/2020 04/09/20 | Off Market | $1,107 | -- | -- |
| 03/27/2020 03/27/20 | Off Market | -- | -- | -- |
| 01/10/2020 01/10/20 | Rented | $1,107 | 0.0% | -- |
| 12/28/2019 12/28/19 | For Rent | $1,107 | 0.0% | -- |
| 12/28/2019 12/28/19 | Rented | $1,107 | 0.0% | -- |
| 12/20/2019 12/20/19 | Sold | -- | -- | -- |
| 11/20/2019 11/20/19 | Pending | -- | -- | -- |
| 10/02/2019 10/02/19 | For Sale | $236,015 | -- | $155 / Sq Ft |
Tax History Compared to Growth
Tax History
| Year | Tax Paid | Tax Assessment Tax Assessment Total Assessment is a certain percentage of the fair market value that is determined by local assessors to be the total taxable value of land and additions on the property. | Land | Improvement |
|---|---|---|---|---|
| 2024 | -- | $293,428 | $39,478 | $253,950 |
| 2023 | $5,803 | $305,516 | $62,275 | $243,241 |
| 2022 | $6,609 | $312,727 | $40,396 | $272,331 |
| 2021 | $5,701 | $262,353 | $34,096 | $228,257 |
| 2020 | $5,095 | $229,860 | $26,340 | $203,520 |
| 2019 | $2,680 | $117,217 | $13,511 | $103,706 |
| 2018 | $2,598 | $10,816 | $10,816 | $0 |
Agents Affiliated with this Home
-
Russell Tounget
R
Seller's Agent in 2021
Russell Tounget
Sean Parker Realty Group
(210) 601-1043
14 Total Sales
-
Sean Parker
S
Seller's Agent in 2020
Sean Parker
Sean Parker Realty Group
(210) 833-1652
13 Total Sales
-
Eric Johnson
E
Buyer's Agent in 2020
Eric Johnson
Keller Williams Heritage
(210) 328-9449
75 Total Sales
-
John Ortiz
J
Seller's Agent in 2019
John Ortiz
Keller Williams Legacy
(210) 478-8188
196 Total Sales
-
N
Buyer's Agent in 2019
Non MLS
Non Mls Office
Map
Source: San Antonio Board of REALTORS®
MLS Number: 1415443
APN: 1G-2361-1005-00400-000
