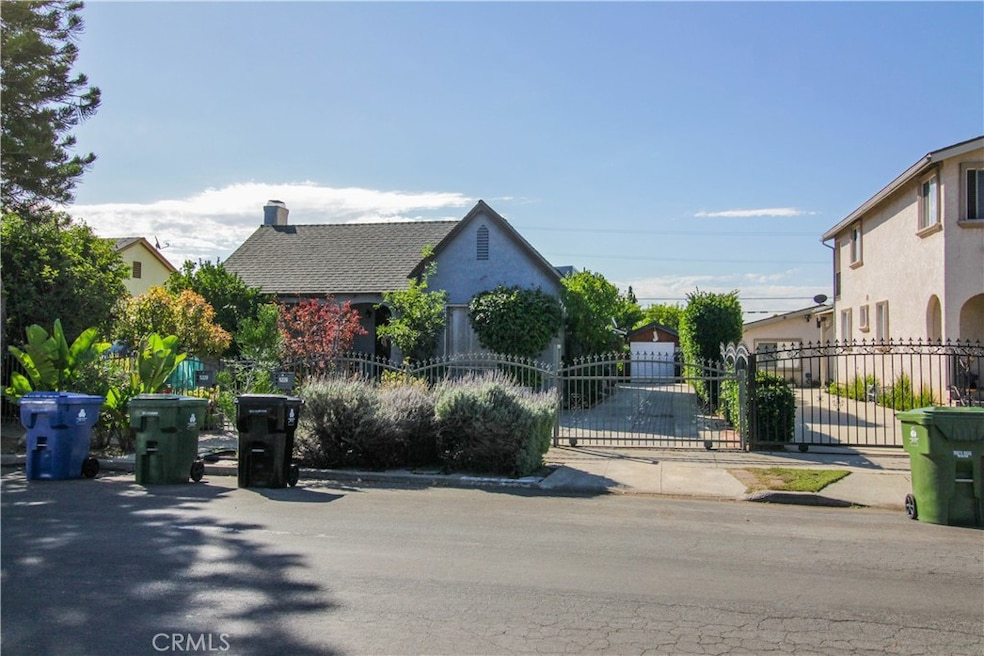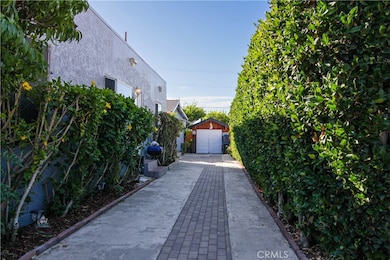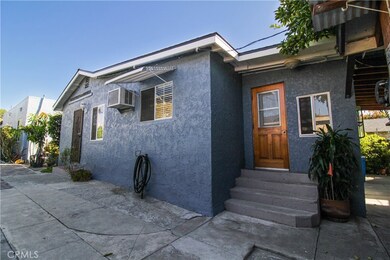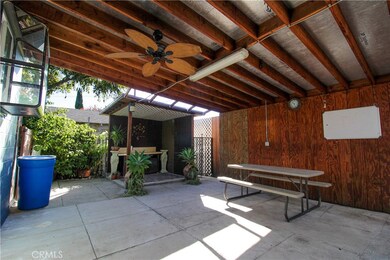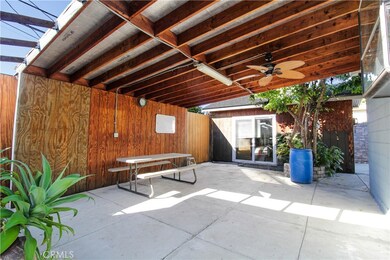5226 Range View Ave Los Angeles, CA 90042
Highland Park NeighborhoodHighlights
- View of Trees or Woods
- No HOA
- Ductless Heating Or Cooling System
- Granite Countertops
- Covered Patio or Porch
- Recessed Lighting
About This Home
There is no place like home! Welcome to yours. Discover this freshly remodeled unit. This charming 2-bedroom, 1-bath home in the heart of trendy Highland Park. Enjoy a bright interior with in-unit laundry, patio, and a clean, updated design throughout. Perfectly located near freeways, shopping, and dining, you're minutes from York Blvd hotspots, Sycamore Grove Park, and Occidental College. Top local schools include Yorkdale Elementary and Benjamin Franklin High School. Highland Park blends historic character with a hip new energy and homes like this don't stay available long. Schedule your viewing today and make this cozy, modern retreat your new home.
Listing Agent
Keller Williams Antelope Valley Brokerage Phone: 661-480-8888 License #02037058 Listed on: 10/27/2025

Property Details
Home Type
- Multi-Family
Year Built
- Built in 1928
Lot Details
- 6,249 Sq Ft Lot
- Two or More Common Walls
- Back Yard
Home Design
- Duplex
- Bungalow
- Entry on the 1st floor
- Turnkey
- Slab Foundation
- Fire Rated Drywall
- Shingle Roof
Interior Spaces
- 650 Sq Ft Home
- 1-Story Property
- Recessed Lighting
- Dining Room
- Vinyl Flooring
- Views of Woods
- Granite Countertops
- Laundry Room
Bedrooms and Bathrooms
- 2 Main Level Bedrooms
- 1 Full Bathroom
Utilities
- Ductless Heating Or Cooling System
- Cooling System Mounted To A Wall/Window
- Heating Available
Additional Features
- Covered Patio or Porch
- Suburban Location
Community Details
- No Home Owners Association
- $3,950 HOA Transfer Fee
- 2 Units
Listing and Financial Details
- Security Deposit $3,950
- Rent includes trash collection, water
- 12-Month Minimum Lease Term
- Available 10/20/25
- Tax Lot 0004
- Tax Tract Number 1833
- Assessor Parcel Number 5479014007
Map
Property History
| Date | Event | Price | List to Sale | Price per Sq Ft |
|---|---|---|---|---|
| 12/03/2025 12/03/25 | Price Changed | $3,200 | -19.0% | $5 / Sq Ft |
| 10/20/2025 10/20/25 | For Rent | $3,950 | +41.1% | -- |
| 02/01/2023 02/01/23 | Rented | $2,800 | 0.0% | -- |
| 01/03/2023 01/03/23 | For Rent | $2,800 | -- | -- |
Source: California Regional Multiple Listing Service (CRMLS)
MLS Number: SR25248230
APN: 5479-014-007
- 5252 Range View Ave
- 1635 N Avenue 54
- 5117 Stratford Rd
- 1509 N Avenue 56
- 1932 Phillips Way
- 5125 Buchanan St
- 1942 Phillips Way
- 1929 Phillips Way
- 1938 Phillips Way
- 1503 Nolden St
- 829 N Avenue 53
- 5118 Hub St
- 5055 Hub St
- 1048 Dexter St
- 4816 Stratford Rd
- 1480 N Avenue 57
- 1476 N Avenue 57
- 1333 Wildwood Dr
- 5318 Irvington Place
- 525 Nolden St
- 1835 N Ave 53 Unit A
- 1835 N Ave 53
- 1855 N Avenue 53
- 5326 Lincoln Ave Unit HP 2
- 5510 York Blvd Unit 5510 YORK BLVD.
- 5332 Buchanan St Unit 1/2
- 5417 Baltimore St
- 4915 Lincoln Ave
- 1472 Silverwood Dr Unit Lower Apt. with studio
- 1222 N Avenue 49 Unit 1
- 5632 Baltimore St
- 5105 Irvington Terrace
- 923 1/2 N Avenue 50
- 1560 Yosemite Dr
- 5259 Aldama St
- 4762 Charters Ave
- 1357 Armadale Ave Unit 108
- 4760 Avoca St
- 5525 Ash St
- 2071 Escarpa Dr
Ask me questions while you tour the home.
