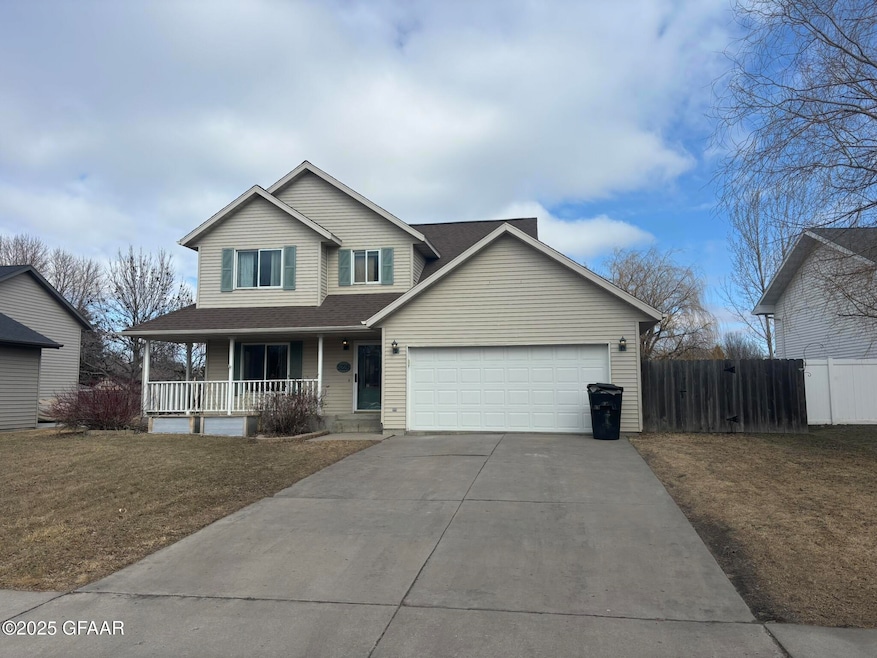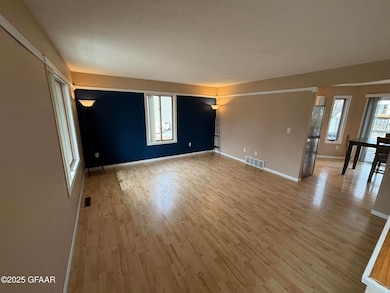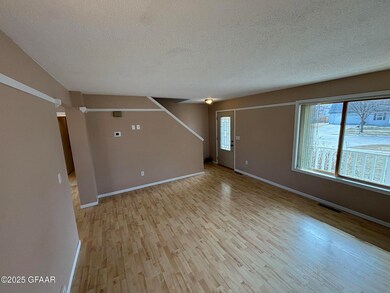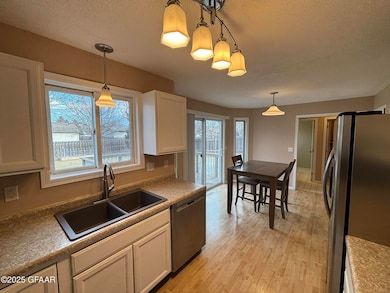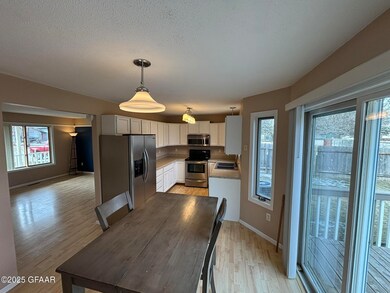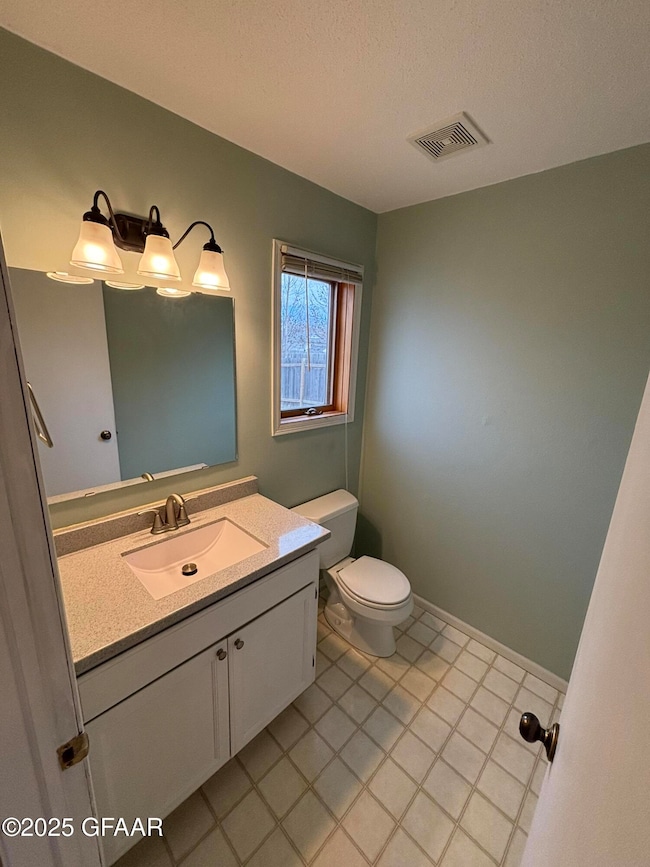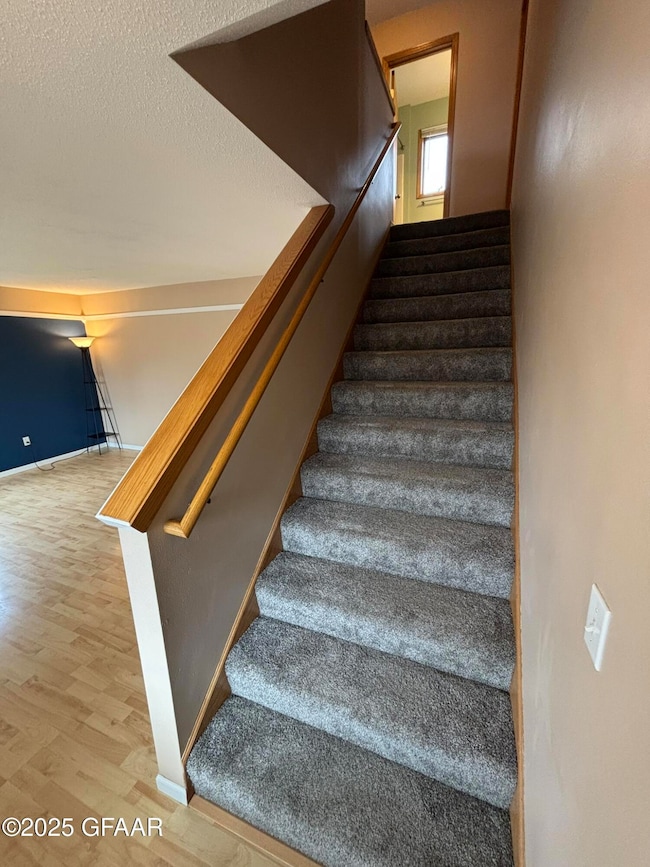
5226 W Maple Ave Grand Forks, ND 58203
Highlights
- Deck
- 2 Car Attached Garage
- Central Air
- Central High School Rated A-
- Living Room
- Dining Room
About This Home
As of April 2025Beautiful well cared for home that is completely move in ready. Upstairs has 3 bedrooms and a full bath. Nice layout on the main floor featuring access to the heated and attached garage, sliding glass patio to the back yard and washer/dryer. Downstairs has a nice big living room with an egress window and 3/4 bathroom. Schedule your showing today, this one won't last long!
Home Details
Home Type
- Single Family
Est. Annual Taxes
- $3,742
Year Built
- Built in 1997
Lot Details
- 8,898 Sq Ft Lot
- Fenced
Parking
- 2 Car Attached Garage
- Heated Garage
- Garage Door Opener
Home Design
- Poured Concrete
- Vinyl Siding
Interior Spaces
- 1,301 Sq Ft Home
- 2-Story Property
- Window Treatments
- Living Room
- Dining Room
- Basement Fills Entire Space Under The House
Kitchen
- Range
- Microwave
- Dishwasher
Bedrooms and Bathrooms
- 4 Bedrooms
Laundry
- Dryer
- Washer
Outdoor Features
- Deck
Utilities
- Central Air
- Heating Available
Listing and Financial Details
- Assessor Parcel Number 44134400058
Ownership History
Purchase Details
Home Financials for this Owner
Home Financials are based on the most recent Mortgage that was taken out on this home.Purchase Details
Home Financials for this Owner
Home Financials are based on the most recent Mortgage that was taken out on this home.Purchase Details
Home Financials for this Owner
Home Financials are based on the most recent Mortgage that was taken out on this home.Purchase Details
Home Financials for this Owner
Home Financials are based on the most recent Mortgage that was taken out on this home.Similar Homes in Grand Forks, ND
Home Values in the Area
Average Home Value in this Area
Purchase History
| Date | Type | Sale Price | Title Company |
|---|---|---|---|
| Warranty Deed | $324,000 | Priority Title | |
| Warranty Deed | $244,000 | None Available | |
| Warranty Deed | $239,900 | -- | |
| Warranty Deed | $155,000 | None Available |
Mortgage History
| Date | Status | Loan Amount | Loan Type |
|---|---|---|---|
| Open | $330,966 | New Conventional | |
| Previous Owner | $183,000 | Purchase Money Mortgage | |
| Previous Owner | $232,703 | Purchase Money Mortgage | |
| Previous Owner | $152,500 | New Conventional | |
| Previous Owner | $156,750 | New Conventional |
Property History
| Date | Event | Price | Change | Sq Ft Price |
|---|---|---|---|---|
| 04/10/2025 04/10/25 | Sold | -- | -- | -- |
| 03/07/2025 03/07/25 | For Sale | $324,000 | -- | $249 / Sq Ft |
| 10/20/2023 10/20/23 | Off Market | -- | -- | -- |
| 10/20/2023 10/20/23 | Off Market | -- | -- | -- |
| 07/01/2020 07/01/20 | Sold | -- | -- | -- |
| 06/01/2020 06/01/20 | Pending | -- | -- | -- |
| 05/22/2020 05/22/20 | For Sale | -- | -- | -- |
| 09/15/2017 09/15/17 | Sold | -- | -- | -- |
| 08/16/2017 08/16/17 | Pending | -- | -- | -- |
| 07/21/2017 07/21/17 | For Sale | -- | -- | -- |
Tax History Compared to Growth
Tax History
| Year | Tax Paid | Tax Assessment Tax Assessment Total Assessment is a certain percentage of the fair market value that is determined by local assessors to be the total taxable value of land and additions on the property. | Land | Improvement |
|---|---|---|---|---|
| 2024 | $3,555 | $136,000 | $0 | $0 |
| 2023 | $4,125 | $130,000 | $24,500 | $105,500 |
| 2022 | $3,765 | $126,600 | $24,450 | $102,150 |
| 2021 | $3,534 | $119,800 | $21,900 | $97,900 |
| 2020 | $3,589 | $123,200 | $21,900 | $101,300 |
| 2018 | $3,422 | $94,700 | $14,850 | $79,850 |
| 2017 | $3,202 | $94,700 | $14,850 | $79,850 |
| 2016 | $2,983 | $0 | $0 | $0 |
| 2015 | $2,665 | $0 | $0 | $0 |
| 2014 | $2,660 | $94,700 | $0 | $0 |
Agents Affiliated with this Home
-
Preston Dahl
P
Seller's Agent in 2025
Preston Dahl
Oxford Realty
(701) 203-3544
27 Total Sales
-
Katie Marcotte
K
Seller's Agent in 2020
Katie Marcotte
Berkshire Hathaway Homeservices Family Rea
(701) 215-2363
222 Total Sales
-
Shawn Horn

Buyer's Agent in 2020
Shawn Horn
Crary Real Estate
(701) 741-5790
271 Total Sales
-
Jack Wadhawan

Seller's Agent in 2017
Jack Wadhawan
Crary Real Estate
(218) 791-5184
200 Total Sales
Map
Source: Grand Forks Area Association of REALTORS®
MLS Number: 25-235
APN: 44134400058000
- 433 Burdick Ct
- 793 Promenade Ct
- 5138 8th Ave N
- 713 Promenade Ct
- 966 Thames Ct
- 5450 Gateway Dr
- 5370 Myron Ave
- 5380 Myron Ave
- 1015 N 39th St Unit D-16
- RURAL Falconer Twp
- 1300 S 40th St
- 3584 Prairie Dr
- 595 N 69th St
- 3533 11th Ave N
- 1401 S 40th St
- 1371 S 38th St
- 1237 S 36th St
- 815 Duke Dr Unit 406
- 815 Duke Dr Unit 204
- 815 Duke Dr Unit 325
