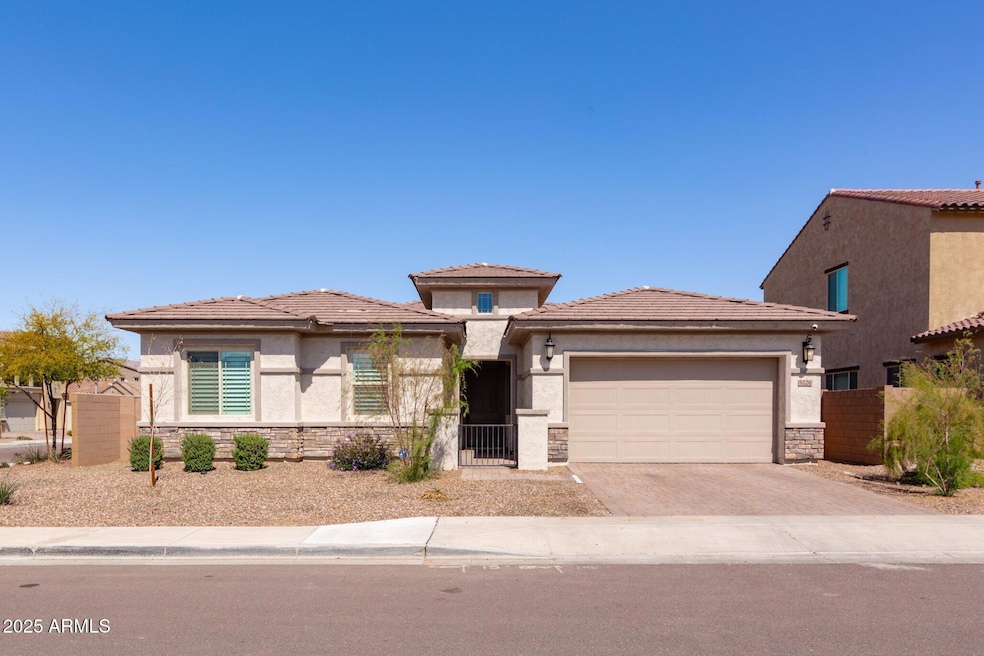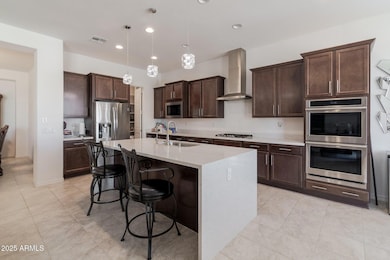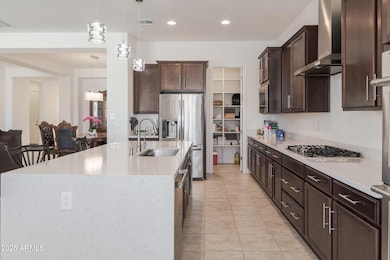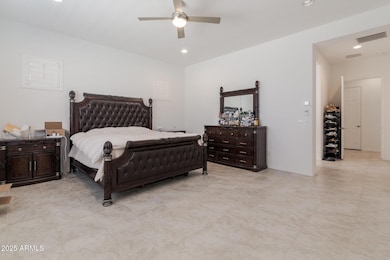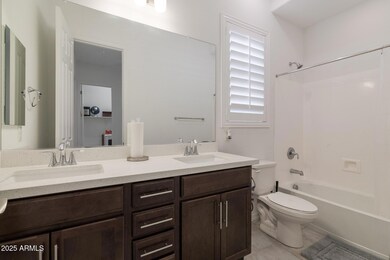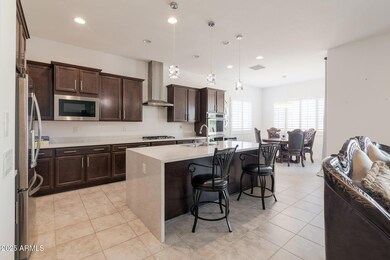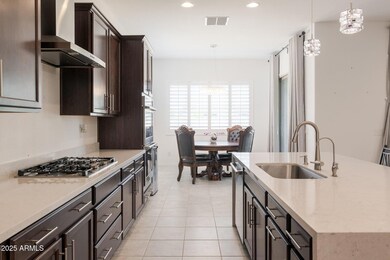5226 W Thresher Way Laveen, AZ 85339
Laveen NeighborhoodEstimated payment $3,577/month
Highlights
- Mountain View
- Corner Lot
- Double Oven
- Phoenix Coding Academy Rated A
- Covered Patio or Porch
- Plantation Shutters
About This Home
Stunning 4-Bedroom Home with Office on a Corner Lot with In Law Suite! Breathtaking South Mountain Views! Discover this beautifully designed home is perfectly situated on a prime corner lot with breathtaking views of South Mountain. Just 6 min from Ahwatukee and South Mountain, and offering easy access to the 202, this home blends modern elegance with functional design. Step inside to find tile flooring throughout, recessed lighting, and tall tray ceilings that create a bright and airy atmosphere. The spacious open-concept living area features a glass wall sliding door with plantation shutters, allowing natural light to pour in while offering seamless indoor-outdoor living. The chef's kitchen is a dream, boasting quartz countertops, double ovens (Profile & Monogram) and high-end appliancesperfect for cooking and entertaining. The separate dining room adds a touch of sophistication, while the surround sound system enhances the entertainment experience.
The luxurious master suite offers a separate tub and shower, providing a spa-like retreat. The oversized laundry room is already plumbed for a laundry sink, adding convenience to your daily routine. Additional features include a soft water system, gas water heater, and a side entry garage door for added accessibility.
Outside, the extended 2-car garage provides extra storage, while the corner lot ensures privacy and stunning mountain views. Don't miss the opportunity to own this incredible home in a prime location!
Home Details
Home Type
- Single Family
Est. Annual Taxes
- $3,433
Year Built
- Built in 2022
Lot Details
- 8,116 Sq Ft Lot
- Desert faces the front and back of the property
- Block Wall Fence
- Corner Lot
- Front Yard Sprinklers
HOA Fees
- $99 Monthly HOA Fees
Parking
- 2 Car Garage
- Oversized Parking
- Garage ceiling height seven feet or more
- Garage Door Opener
Home Design
- Wood Frame Construction
- Tile Roof
Interior Spaces
- 2,741 Sq Ft Home
- 1-Story Property
- Ceiling height of 9 feet or more
- Ceiling Fan
- Recessed Lighting
- Double Pane Windows
- Plantation Shutters
- Tile Flooring
- Mountain Views
Kitchen
- Eat-In Kitchen
- Double Oven
- Gas Cooktop
- Kitchen Island
Bedrooms and Bathrooms
- 4 Bedrooms
- Primary Bathroom is a Full Bathroom
- 3 Bathrooms
- Dual Vanity Sinks in Primary Bathroom
- Bathtub With Separate Shower Stall
Laundry
- Laundry Room
- Washer and Dryer Hookup
Outdoor Features
- Covered Patio or Porch
- Playground
Schools
- Laveen Elementary School
- Betty Fairfax High School
Utilities
- Central Air
- Heating System Uses Natural Gas
- Tankless Water Heater
- Water Softener
- High Speed Internet
- Cable TV Available
Listing and Financial Details
- Tax Lot 39
- Assessor Parcel Number 300-03-497
Community Details
Overview
- Association fees include ground maintenance
- Aam Association, Phone Number (602) 957-9191
- Built by TM Homes
- Tierra Montana Phase 1 Parcel 18 Subdivision
Recreation
- Community Playground
- Bike Trail
Map
Home Values in the Area
Average Home Value in this Area
Tax History
| Year | Tax Paid | Tax Assessment Tax Assessment Total Assessment is a certain percentage of the fair market value that is determined by local assessors to be the total taxable value of land and additions on the property. | Land | Improvement |
|---|---|---|---|---|
| 2025 | $3,433 | $24,692 | -- | -- |
| 2024 | $2,823 | $23,516 | -- | -- |
| 2023 | $2,823 | $29,670 | $5,930 | $23,740 |
| 2022 | $390 | $6,900 | $6,900 | $0 |
| 2021 | $390 | $4,110 | $4,110 | $0 |
| 2020 | $380 | $3,645 | $3,645 | $0 |
| 2019 | $6 | $30 | $30 | $0 |
| 2018 | $5 | $28 | $28 | $0 |
| 2017 | $5 | $28 | $28 | $0 |
| 2016 | $5 | $27 | $27 | $0 |
| 2015 | $5 | $27 | $27 | $0 |
Property History
| Date | Event | Price | Change | Sq Ft Price |
|---|---|---|---|---|
| 08/05/2025 08/05/25 | Price Changed | $599,000 | -1.8% | $219 / Sq Ft |
| 06/14/2025 06/14/25 | Price Changed | $610,000 | -1.6% | $223 / Sq Ft |
| 05/20/2025 05/20/25 | Price Changed | $620,000 | -1.6% | $226 / Sq Ft |
| 03/20/2025 03/20/25 | For Sale | $630,000 | -- | $230 / Sq Ft |
Purchase History
| Date | Type | Sale Price | Title Company |
|---|---|---|---|
| Special Warranty Deed | $613,254 | Inspired Title Services Llc | |
| Special Warranty Deed | -- | Inspired Title Services Llc |
Mortgage History
| Date | Status | Loan Amount | Loan Type |
|---|---|---|---|
| Open | $582,350 | New Conventional |
Source: Arizona Regional Multiple Listing Service (ARMLS)
MLS Number: 6838378
APN: 300-03-497
- 5330 W Thresher Way
- 5347 W Sweet Pea Terrace
- 5350 W Sweet Pea Terrace
- 5355 W Sweet Pea Terrace
- 5354 W Sweet Pea Terrace
- 5408 W Sweet Pea Terrace
- 11405 S 53rd Ave
- 11514 S 50th Ln
- 5029 Top Hand Trail
- 5029 W Top Hand Trail
- 11420 S 50th Ln
- 5021 Top Hand Trail
- 6737 W Valley View Dr
- 5036 W Roundhouse Rd
- Agate Plan at Laveen Vistas - Seasons
- Emerald Plan at Laveen Vistas - Seasons
- Harley Plan at Laveen Vistas - Seasons
- Slate Plan at Laveen Vistas - Seasons
- Elderberry Plan at Laveen Vistas - Seasons
- 11408 S 50th Ln
- 10622 S 52nd Ln
- 5015 W Hardtack Trail
- 11343 S 50th Ave
- 5540 W Western Star Blvd
- 5546 W Stargazer Place
- 5722 W Coplen Farms Rd
- 12800 S 43rd Ave
- 9418 S 46th Dr
- 5225 W Siesta Way
- 5405 W Siesta Way
- 4521 W Paseo Way
- 4429 W Paseo Way
- 8810 S 55th Ln
- 9100 S 59th Ave
- 4731 W Allen St
- 4810 W Ardmore Rd
- 8420 S 50th Dr
- 4011 W Estes Way
- 3940 W Hayduk Rd
- 8450 S 59th Ave
