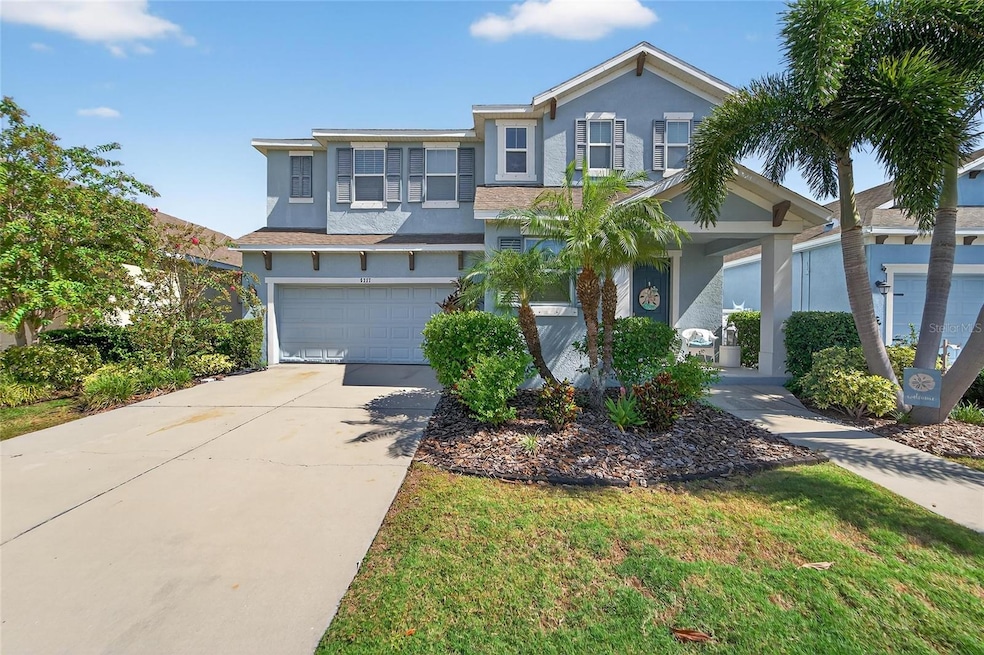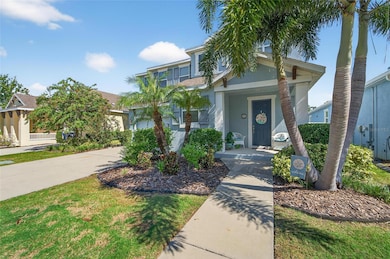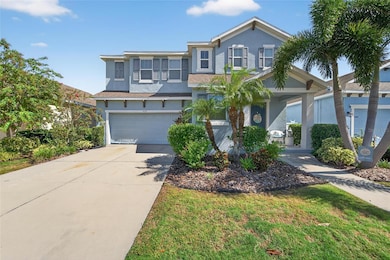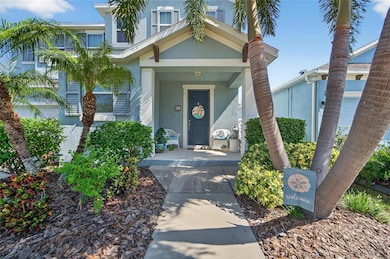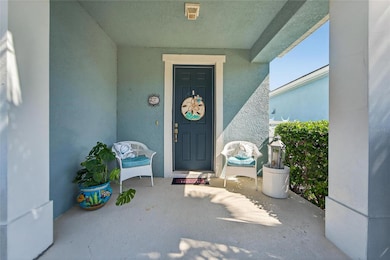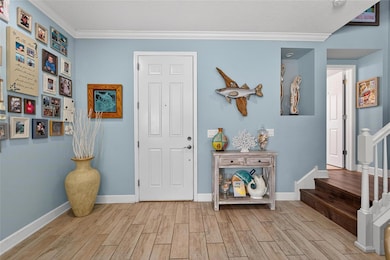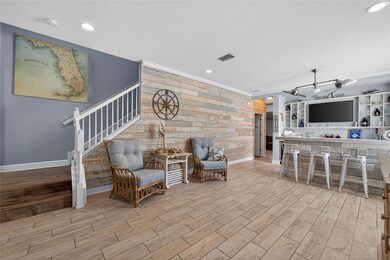5227 Admiral Pointe Dr Apollo Beach, FL 33572
Highlights
- Fitness Center
- Gated Community
- Clubhouse
- Apollo Beach Elementary School Rated A-
- Open Floorplan
- Main Floor Primary Bedroom
About This Home
This move in ready home offers the ideal blend of luxury, functionality, and style, featuring a thoughtfully designed floorplan and upgrades throughout. The open concept layout fills the room with natural light and modern coastal charm. The heart of the home is a chef’s dream kitchen, complete with a premium gas range and oven, granite countertops, stainless steel appliances, and a spacious island perfect for both entertaining and everyday living. Highly desired master suite located on the first level for added convenience. Every detail has been considered, from the ground up. Outside, enjoy low maintenance living with a beautifully landscaped yard and access to amenities including a resort style pool, fitness center, clubhouse, cafe, kayaking, and walking trails.
Listing Agent
KELLER WILLIAMS SOUTH TAMPA Brokerage Phone: 813-875-3700 License #3178936 Listed on: 08/27/2025

Co-Listing Agent
KELLER WILLIAMS SOUTH TAMPA Brokerage Phone: 813-875-3700 License #3531243
Home Details
Home Type
- Single Family
Est. Annual Taxes
- $9,030
Year Built
- Built in 2016
Lot Details
- 6,000 Sq Ft Lot
- Lot Dimensions are 50x120
Parking
- 2 Car Attached Garage
Interior Spaces
- 3,233 Sq Ft Home
- 2-Story Property
- Open Floorplan
- Great Room
- Family Room Off Kitchen
- Dining Room
- Loft
- Bonus Room
Kitchen
- Built-In Oven
- Range
- Microwave
- Dishwasher
Bedrooms and Bathrooms
- 4 Bedrooms
- Primary Bedroom on Main
Laundry
- Laundry Room
- Dryer
- Washer
Utilities
- Central Heating and Cooling System
- Thermostat
Listing and Financial Details
- Residential Lease
- Security Deposit $3,800
- Property Available on 8/24/25
- The owner pays for trash collection
- 12-Month Minimum Lease Term
- $100 Application Fee
- Assessor Parcel Number U-32-31-19-9UW-000091-00007.0
Community Details
Overview
- Property has a Home Owners Association
- Mirabay Association
- Mirabay Prcl 22 Subdivision
- The community has rules related to allowable golf cart usage in the community
Recreation
- Tennis Courts
- Community Basketball Court
- Pickleball Courts
- Community Playground
- Fitness Center
- Community Pool
- Park
Pet Policy
- Pet Size Limit
- Pet Deposit $500
- 2 Pets Allowed
- $500 Pet Fee
- Dogs and Cats Allowed
- Breed Restrictions
- Small pets allowed
Additional Features
- Clubhouse
- Gated Community
Map
Source: Stellar MLS
MLS Number: TB8420815
APN: U-32-31-19-9UW-000091-00007.0
- 212 Shell Creek Ct
- 5128 Admiral Pointe Dr
- 5116 Coastal Scene Dr
- 5125 Admiral Pointe Dr
- 527 Manns Harbor Dr
- 511 Winterside Dr
- 5102 Coastal Scene Dr
- 624 Winterside Dr
- 623 Winterside Dr
- 513 Manns Harbor Dr
- 705 Winterside Dr
- 714 Sky Shade Dr
- 719 Sky Shade Dr
- 719 Sky Shade Dr
- 729 Winterside Dr
- 5128 Slate Hue Place
- 735 Sky Shade Dr
- 5131 Slate Hue Place
- 5127 Slate Hue Place
- 731 Sky Shade Dr
- 322 Winterside Dr
- 5344 Clover Mist Dr
- 733 Chatham Walk
- 906 Wynnmere Walk
- 812 Chatham Walk Dr
- 816 Chatham Walk Dr
- 5305 Wishing Arch Dr
- 674 Chatham Walk Dr
- 631 Chatham Walk Dr
- 652 Chatham Walk Dr
- 5232 Wishing Arch Dr
- 222 Mangrove Manor Dr
- 517 Mirabay Blvd
- 190 Rain Berry Ave
- 314 Ibisview Ln
- 5604 Skimmer Dr
- 1501 Alhambra Crest Dr
- 718 Pinckney Dr
- 1214 Brenton Leaf Dr
- 1114 Brenton Leaf Dr
