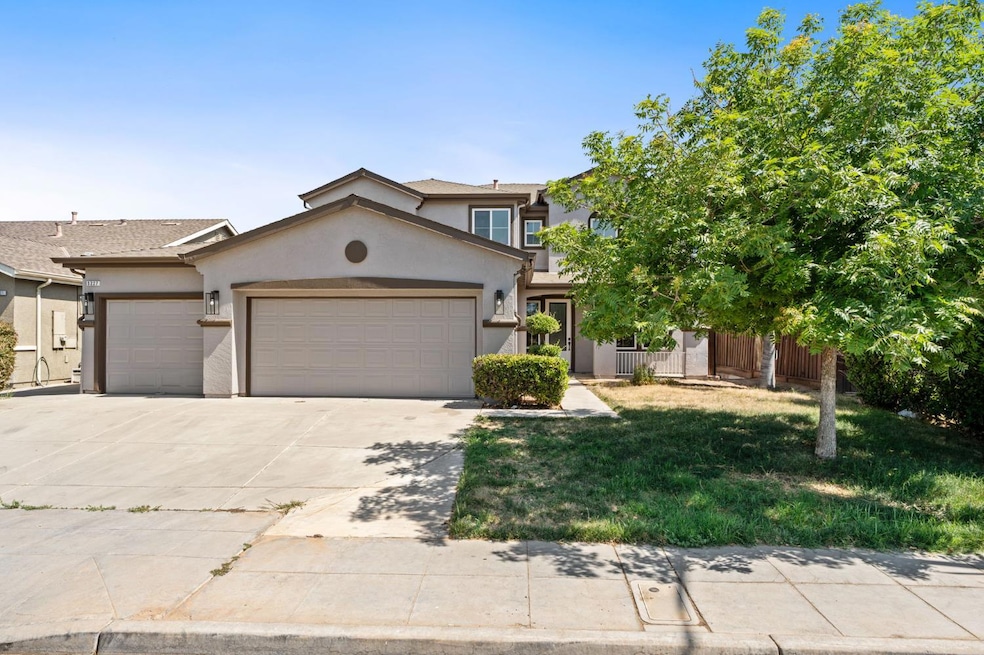
5227 E Florence Ave Fresno, CA 93727
Sunnyside NeighborhoodAbout This Home
As of August 2025A 2 story house with a nice layout. The house is close to the shopping centers and has easy access to the freeways. Formal dining and sititng room. Loft/game room upstairs.
Last Agent to Sell the Property
Discover Realty CA License #01932230 Listed on: 06/14/2025
Home Details
Home Type
- Single Family
Est. Annual Taxes
- $4,492
Year Built
- Built in 2007
Lot Details
- 6,000 Sq Ft Lot
- Lot Dimensions are 60x100
- Property is zoned RS5
Home Design
- Concrete Foundation
- Tile Roof
- Stucco
Interior Spaces
- 2,860 Sq Ft Home
- 2-Story Property
- 1 Fireplace
- Laundry in unit
Bedrooms and Bathrooms
- 4 Bedrooms
- 2.5 Bathrooms
Utilities
- Central Heating and Cooling System
Ownership History
Purchase Details
Purchase Details
Home Financials for this Owner
Home Financials are based on the most recent Mortgage that was taken out on this home.Purchase Details
Purchase Details
Home Financials for this Owner
Home Financials are based on the most recent Mortgage that was taken out on this home.Similar Homes in Fresno, CA
Home Values in the Area
Average Home Value in this Area
Purchase History
| Date | Type | Sale Price | Title Company |
|---|---|---|---|
| Interfamily Deed Transfer | -- | Chicago Title Company | |
| Grant Deed | $269,000 | Servicelink Title Company | |
| Trustee Deed | $355,802 | Accommodation | |
| Grant Deed | $351,000 | First American Title Company |
Mortgage History
| Date | Status | Loan Amount | Loan Type |
|---|---|---|---|
| Open | $68,896 | Commercial | |
| Open | $215,200 | New Conventional | |
| Previous Owner | $21,000 | Stand Alone Second |
Property History
| Date | Event | Price | Change | Sq Ft Price |
|---|---|---|---|---|
| 08/20/2025 08/20/25 | Sold | $529,000 | 0.0% | $185 / Sq Ft |
| 07/17/2025 07/17/25 | Pending | -- | -- | -- |
| 06/14/2025 06/14/25 | For Sale | $529,000 | +96.7% | $185 / Sq Ft |
| 11/26/2014 11/26/14 | Sold | $269,000 | 0.0% | $94 / Sq Ft |
| 10/28/2014 10/28/14 | Pending | -- | -- | -- |
| 10/16/2014 10/16/14 | For Sale | $269,000 | -- | $94 / Sq Ft |
Tax History Compared to Growth
Tax History
| Year | Tax Paid | Tax Assessment Tax Assessment Total Assessment is a certain percentage of the fair market value that is determined by local assessors to be the total taxable value of land and additions on the property. | Land | Improvement |
|---|---|---|---|---|
| 2025 | $4,492 | $340,229 | $78,084 | $262,145 |
| 2023 | $4,492 | $327,018 | $75,052 | $251,966 |
| 2022 | $4,245 | $320,607 | $73,581 | $247,026 |
| 2021 | $4,125 | $314,322 | $72,139 | $242,183 |
| 2020 | $4,107 | $311,100 | $71,400 | $239,700 |
| 2019 | $3,942 | $305,000 | $70,000 | $235,000 |
| 2018 | $3,588 | $284,132 | $85,239 | $198,893 |
| 2017 | $3,498 | $278,562 | $83,568 | $194,994 |
| 2016 | $3,386 | $273,101 | $81,930 | $191,171 |
| 2015 | $3,526 | $269,000 | $80,700 | $188,300 |
| 2014 | $3,293 | $248,800 | $57,400 | $191,400 |
Agents Affiliated with this Home
-
Gurdeep BRAR
G
Seller's Agent in 2025
Gurdeep BRAR
Discover Realty CA
(559) 287-1977
1 in this area
15 Total Sales
-
Edith Palacio Carranza
E
Buyer's Agent in 2025
Edith Palacio Carranza
Western Pioneer Properties
(559) 897-1777
3 in this area
37 Total Sales
-
Diane Gardner

Seller's Agent in 2014
Diane Gardner
Greatland Realty Services
(559) 999-1636
1 in this area
19 Total Sales
-
S
Seller Co-Listing Agent in 2014
Sharnee Randy
Stewart Title
-
H
Buyer's Agent in 2014
Harpreet Bali
Harpreet Bali, Broker
Map
Source: Fresno MLS
MLS Number: 632207
APN: 481-343-32S
- Plan 2155 at Peach Street - Parkside at Peach Avenue
- Plan 1769 Modeled at Peach Street - Parkside at Peach Avenue
- Plan 2554 Modeled at Peach Street - Parkside at Peach Avenue
- Plan 1557 at Peach Street - Parkside at Peach Avenue
- Plan 1384 at Peach Street - Parkside at Peach Avenue
- Plan 2148 at Peach Street - Edgewood at Peach Avenue
- Plan 2321 Modeled at Peach Street - Edgewood at Peach Avenue
- Plan 2628 at Peach Street - Edgewood at Peach Avenue
- Plan 1860 Modeled at Peach Street - Edgewood at Peach Avenue
- 5140 E Florence Ave
- 5136 E Florence Ave
- 2266 S Sylmar Ave
- 5132 E Florence Ave
- 2173 S Sylmar Ave
- 2230 S Sylmar Ave
- 5173 E Audrie Ave
- Cambridge Plan at Olive Lane
- Windsor Plan at Olive Lane
- Oxford Plan at Olive Lane
- 2148 S Villa Ave






