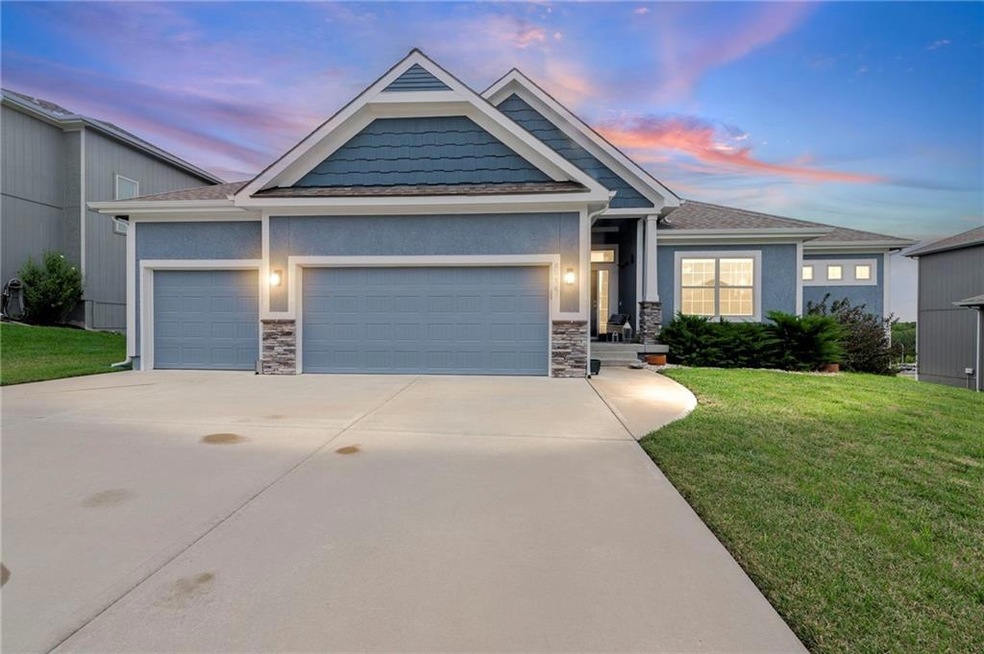
5227 NE 91st St Kansas City, MO 64156
Northland NeighborhoodEstimated payment $3,318/month
Highlights
- Traditional Architecture
- Wood Flooring
- Great Room with Fireplace
- Northview Elementary School Rated A-
- Main Floor Primary Bedroom
- Community Pool
About This Home
**Immaculate 4 Bed, 3 Bath Reverse 1.5 Story in Sought-After Northview Valley!**
This beautifully maintained home features an open-concept main level with soaring ceilings, a spacious living room with fireplace, and a modern kitchen with quartz countertops, walk-in pantry, and large island. Main-floor primary suite offers a spa-like bath and walk-in closet. A second bedroom (or office), full bath, and laundry complete the main level.
The finished walk-out lower level includes a large rec room, two bedrooms, full bath, and ample storage. Enjoy the covered deck and patio overlooking a landscaped yard. Located in a desirable community with convenient highway access and close to schools and shopping.
Listing Agent
Realty ONE Group Esteem Brokerage Phone: 913-284-1498 License #2014006260 Listed on: 07/23/2025

Home Details
Home Type
- Single Family
Est. Annual Taxes
- $6,533
Year Built
- Built in 2019
Lot Details
- 9,583 Sq Ft Lot
- Lot Dimensions are 78x123x78x125
Parking
- 3 Car Garage
- Inside Entrance
- Front Facing Garage
Home Design
- Traditional Architecture
- Composition Roof
- Passive Radon Mitigation
Interior Spaces
- Ceiling Fan
- Great Room with Fireplace
- Family Room
- Combination Kitchen and Dining Room
- Finished Basement
- Bedroom in Basement
- Fire and Smoke Detector
Kitchen
- Breakfast Room
- Open to Family Room
- Eat-In Kitchen
- Built-In Electric Oven
- Dishwasher
- Kitchen Island
- Disposal
Flooring
- Wood
- Carpet
- Ceramic Tile
Bedrooms and Bathrooms
- 4 Bedrooms
- Primary Bedroom on Main
- 3 Full Bathrooms
- Spa Bath
Laundry
- Laundry Room
- Laundry on main level
Location
- City Lot
Schools
- Northview Elementary School
- Staley High School
Utilities
- Central Air
- Heating System Uses Natural Gas
Listing and Financial Details
- $0 special tax assessment
Community Details
Overview
- Property has a Home Owners Association
- Northview Valley HOA
- Northview Valley Subdivision, Oakwood Floorplan
Recreation
- Community Pool
Map
Home Values in the Area
Average Home Value in this Area
Tax History
| Year | Tax Paid | Tax Assessment Tax Assessment Total Assessment is a certain percentage of the fair market value that is determined by local assessors to be the total taxable value of land and additions on the property. | Land | Improvement |
|---|---|---|---|---|
| 2024 | $6,590 | $81,810 | -- | -- |
| 2023 | $6,533 | $81,810 | $0 | $0 |
| 2022 | $5,699 | $68,210 | $0 | $0 |
| 2021 | $5,705 | $68,210 | $8,550 | $59,660 |
Property History
| Date | Event | Price | Change | Sq Ft Price |
|---|---|---|---|---|
| 08/13/2025 08/13/25 | Pending | -- | -- | -- |
| 07/26/2025 07/26/25 | For Sale | $510,000 | +45.7% | $200 / Sq Ft |
| 12/11/2019 12/11/19 | Sold | -- | -- | -- |
| 09/07/2019 09/07/19 | Pending | -- | -- | -- |
| 05/29/2019 05/29/19 | Price Changed | $349,950 | +1.4% | $137 / Sq Ft |
| 05/29/2019 05/29/19 | For Sale | $344,950 | -- | $135 / Sq Ft |
Purchase History
| Date | Type | Sale Price | Title Company |
|---|---|---|---|
| Warranty Deed | -- | Secured Title Of Kansas City | |
| Warranty Deed | -- | Secured Title Of Kansas City | |
| Warranty Deed | -- | Secured Title Of Kansas City |
Mortgage History
| Date | Status | Loan Amount | Loan Type |
|---|---|---|---|
| Open | $360,900 | VA | |
| Closed | $355,000 | VA | |
| Previous Owner | $301,750 | Future Advance Clause Open End Mortgage |
Similar Homes in Kansas City, MO
Source: Heartland MLS
MLS Number: 2565069
APN: 14-112-00-03-023-00
- 5215 NE 91st St
- 8913 N Colorado Ave
- 8912 N Colorado Ave
- 9011 N Colorado Ave
- 9015 N Colorado Ave
- 9225 N Poplar Ave
- 9311 N Poplar Ave
- 4602 NE 91st Terrace
- 4504 NE 91st St
- 4601 NE 88th St
- 9337 N Poplar Ave
- 9336 N Poplar Ave
- 3712 NE 90th Terrace
- 3726 NE 90th Terrace
- 3718 NE 90th Terrace
- 3722 NE 90th Terrace
- 3717 NE 90th Terrace
- 3914 NE 91st Terrace
- 9112 N Myrtle Ave
- 9000 N Mersington Ave






