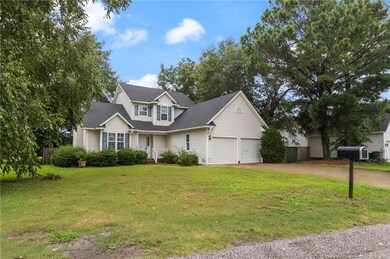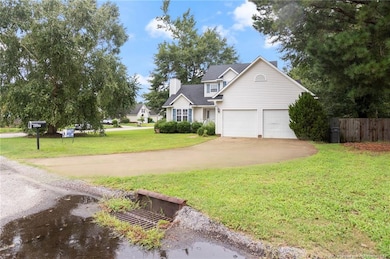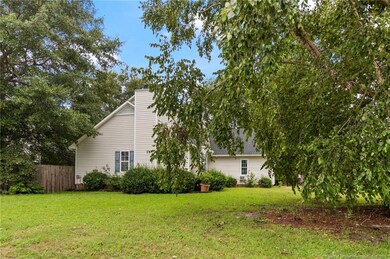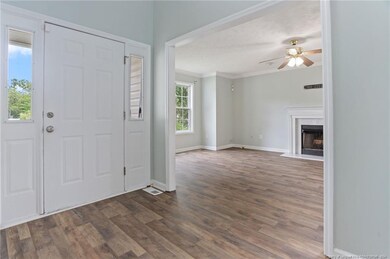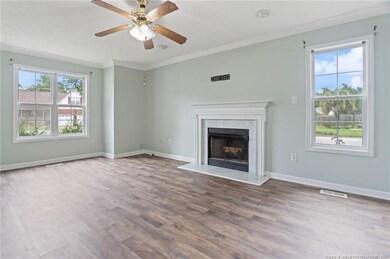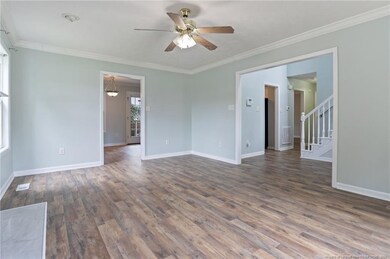
5227 Old Railroad Way Hope Mills, NC 28348
South View NeighborhoodHighlights
- Wood Flooring
- 1 Fireplace
- No HOA
- Main Floor Primary Bedroom
- Corner Lot
- Entrance Foyer
About This Home
As of October 2024BACK ON MARKET DUE TO NO FAULT OF SELLER, Discover your ideal family haven in this lovely 3-bedroom, 2 1/2 bath, 2 story home nestled in Hope Mills, North Carolina.Plenty of space to enjoy & fill with laughter. Spacious backyard for family gatherings and cookouts.New LVP Flooring, Fresh Paint, New Roof and new HVAC System. There are 2 additional heated and cooled rooms that were added not included in the square footage that can be used as 4th and 5th bedroomsSchedule a showing todayPermits were not pulled for the 2 added bedrooms
Home Details
Home Type
- Single Family
Est. Annual Taxes
- $2,624
Year Built
- Built in 2002
Lot Details
- Corner Lot
- Property is zoned R10 - Residential Distric
Interior Spaces
- 1,741 Sq Ft Home
- 2-Story Property
- 1 Fireplace
- Entrance Foyer
Flooring
- Wood
- Tile
- Luxury Vinyl Tile
- Vinyl
Bedrooms and Bathrooms
- 3 Bedrooms
- Primary Bedroom on Main
Laundry
- Laundry on main level
- Washer and Dryer
Utilities
- Central Air
Community Details
- No Home Owners Association
Listing and Financial Details
- Assessor Parcel Number 0414-20-6204.000
Ownership History
Purchase Details
Home Financials for this Owner
Home Financials are based on the most recent Mortgage that was taken out on this home.Purchase Details
Home Financials for this Owner
Home Financials are based on the most recent Mortgage that was taken out on this home.Similar Homes in Hope Mills, NC
Home Values in the Area
Average Home Value in this Area
Purchase History
| Date | Type | Sale Price | Title Company |
|---|---|---|---|
| Warranty Deed | $258,500 | None Listed On Document | |
| Warranty Deed | $146,000 | -- |
Mortgage History
| Date | Status | Loan Amount | Loan Type |
|---|---|---|---|
| Open | $258,500 | VA | |
| Previous Owner | $116,800 | New Conventional |
Property History
| Date | Event | Price | Change | Sq Ft Price |
|---|---|---|---|---|
| 10/22/2024 10/22/24 | Sold | $258,500 | +1.4% | $148 / Sq Ft |
| 08/27/2024 08/27/24 | Pending | -- | -- | -- |
| 06/20/2024 06/20/24 | Price Changed | $255,000 | 0.0% | $146 / Sq Ft |
| 06/20/2024 06/20/24 | For Sale | $255,000 | -1.9% | $146 / Sq Ft |
| 05/21/2024 05/21/24 | Pending | -- | -- | -- |
| 04/14/2024 04/14/24 | Price Changed | $260,000 | -1.9% | $149 / Sq Ft |
| 03/24/2024 03/24/24 | Price Changed | $265,000 | -1.9% | $152 / Sq Ft |
| 03/09/2024 03/09/24 | Price Changed | $270,000 | -1.8% | $155 / Sq Ft |
| 03/07/2024 03/07/24 | Price Changed | $275,000 | -1.8% | $158 / Sq Ft |
| 02/20/2024 02/20/24 | For Sale | $280,000 | -- | $161 / Sq Ft |
Tax History Compared to Growth
Tax History
| Year | Tax Paid | Tax Assessment Tax Assessment Total Assessment is a certain percentage of the fair market value that is determined by local assessors to be the total taxable value of land and additions on the property. | Land | Improvement |
|---|---|---|---|---|
| 2024 | $2,624 | $152,927 | $20,000 | $132,927 |
| 2023 | $2,624 | $152,927 | $20,000 | $132,927 |
| 2022 | $2,441 | $152,927 | $20,000 | $132,927 |
| 2021 | $2,403 | $152,927 | $20,000 | $132,927 |
| 2019 | $2,393 | $156,500 | $20,000 | $136,500 |
| 2018 | $2,369 | $156,500 | $20,000 | $136,500 |
| 2017 | $2,369 | $156,500 | $20,000 | $136,500 |
| 2016 | $2,396 | $166,700 | $20,000 | $146,700 |
| 2015 | $2,236 | $153,900 | $20,000 | $133,900 |
| 2014 | $2,236 | $153,900 | $20,000 | $133,900 |
Agents Affiliated with this Home
-
STEPHANIE JACKSON
S
Seller's Agent in 2024
STEPHANIE JACKSON
RE/MAX CHOICE
(910) 391-1404
8 in this area
52 Total Sales
Map
Source: Doorify MLS
MLS Number: LP720408
APN: 0414-20-6204

