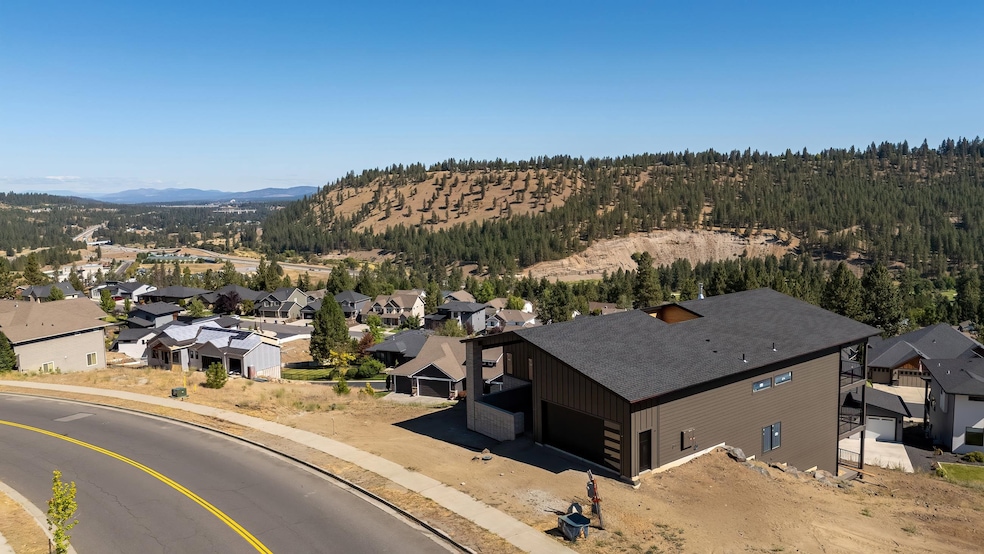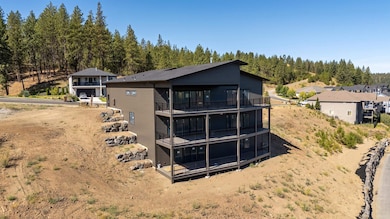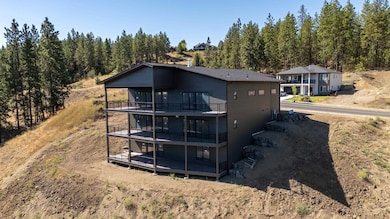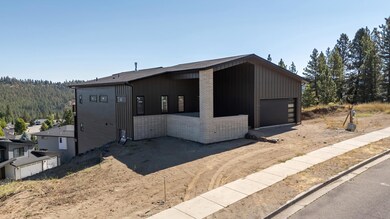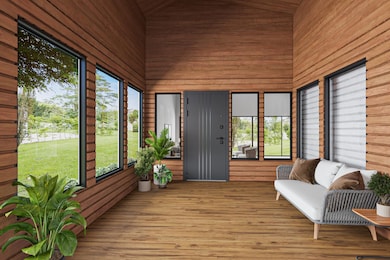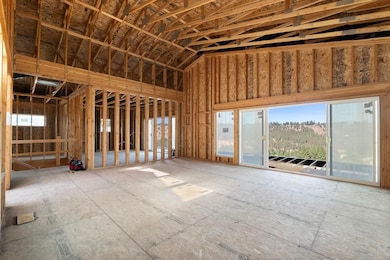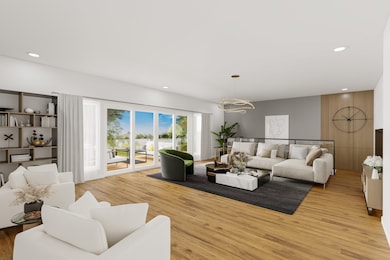5227 S Lincoln Way Spokane, WA 99224
Latah Valley NeighborhoodEstimated payment $6,693/month
Highlights
- New Construction
- Deck
- Cathedral Ceiling
- Golf Course View
- Contemporary Architecture
- Solid Surface Countertops
About This Home
COME SEE THE BEST VIEWS FROM EAGLE RIDGE~ Brand New Construction from Falcon Group~ This 4911' sq ft home has the most amazing views from all 3 levels from the west side of the home~ Each level has a walkout view deck overlooking Qualchan~ Beautiful Atrium Courtyard at the entrance with main level surrounding this serene space! Home has been plumbed + HVAC, electrical, and framed with siding and roofing installed. Home could have up to 5 bedrooms, 4 baths plus ample space for storage, a workout "wellness" room, den, theatre, or whatever a buyer could wish for! Seller/Builders are offering the opportunity to have the buyer pick many of the final finishes! Complete room pictures in MLS are renderings of possible finishes to show the space complete ~ right now the home is a blank pallet with a builder who is willing to let the buyer complete his masterpiece with beautiful high-end finishes!
Home Details
Home Type
- Single Family
Est. Annual Taxes
- $1,089
Year Built
- Built in 2024 | New Construction
Lot Details
- 10,150 Sq Ft Lot
- Hillside Location
Parking
- 2 Car Attached Garage
- Oversized Parking
- Garage Door Opener
Property Views
- Golf Course
- City
- Mountain
Home Design
- Contemporary Architecture
Interior Spaces
- 3-Story Property
- Cathedral Ceiling
- Vinyl Clad Windows
- Utility Room
Kitchen
- Double Oven
- Gas Range
- Microwave
- Dishwasher
- Solid Surface Countertops
- Disposal
Bedrooms and Bathrooms
- 4 Bedrooms
- 4 Bathrooms
Partially Finished Basement
- Rough-In Basement Bathroom
- Basement with some natural light
Outdoor Features
- Deck
Schools
- Cheney Middle School
- Cheney High School
Utilities
- Forced Air Heating and Cooling System
- High Speed Internet
Community Details
- Built by Falcon Group
- Eagle Ridge Subdivision
Listing and Financial Details
- Assessor Parcel Number 34062.2603
Map
Home Values in the Area
Average Home Value in this Area
Tax History
| Year | Tax Paid | Tax Assessment Tax Assessment Total Assessment is a certain percentage of the fair market value that is determined by local assessors to be the total taxable value of land and additions on the property. | Land | Improvement |
|---|---|---|---|---|
| 2025 | $3,210 | $351,900 | $150,000 | $201,900 |
| 2024 | $3,210 | $125,000 | $125,000 | -- |
| 2023 | $712 | $125,000 | $125,000 | $0 |
| 2022 | $655 | $80,000 | $80,000 | $0 |
| 2021 | $702 | $60,000 | $60,000 | $0 |
| 2020 | $739 | $60,000 | $60,000 | $0 |
Property History
| Date | Event | Price | List to Sale | Price per Sq Ft | Prior Sale |
|---|---|---|---|---|---|
| 08/12/2025 08/12/25 | For Sale | $1,250,000 | +1406.0% | -- | |
| 04/16/2021 04/16/21 | Sold | $83,000 | 0.0% | -- | View Prior Sale |
| 12/04/2020 12/04/20 | Pending | -- | -- | -- | |
| 10/06/2020 10/06/20 | For Sale | $83,000 | 0.0% | -- | |
| 08/13/2020 08/13/20 | Pending | -- | -- | -- | |
| 07/18/2019 07/18/19 | For Sale | $83,000 | -- | -- |
Purchase History
| Date | Type | Sale Price | Title Company |
|---|---|---|---|
| Warranty Deed | $729,000 | Ticor |
Mortgage History
| Date | Status | Loan Amount | Loan Type |
|---|---|---|---|
| Open | $750,000 | Future Advance Clause Open End Mortgage |
Source: Spokane Association of REALTORS®
MLS Number: 202522291
APN: 34062.2603
- 5218 S Lincoln Way
- 5230 S Lincoln Way
- 701 W Willapa Ave
- 803 W Willapa Ave
- 5030 S Lincoln Way
- 5415 S Blueridge Dr
- 711 W Bolan Ave
- 619 W Persimmon Ln
- 5108 S Menaul Ct
- 4908 S Kip Ln
- 4916 S Kenzie Ln
- 5229 S Falcon Point Ct
- 5515 S Talon Peak Dr
- 815 W Lincoln Blvd
- 5519 S Chaperon Peak Ct
- 5204 S Falcon Point Ct
- 809 W Lincoln Blvd
- NKA S Inland Empire Way
- 1104 W Winder Ln
- 5710 S Ravencrest Dr
- 3406 S Grand Blvd
- 3201 S Spring Creek Ln
- 717 E 29th Ave
- 1026 E 30th Ave
- 3003 S Perry St
- 1405 E 30th Ave
- 3609 W Thorpe Rd
- 2525 E 53rd Ave
- 2702 E 55th Ave
- 5808 S Regal St
- 2711 E Adirondack Ct
- 3250 S Southeast Blvd
- 3005 E 53rd Ave
- 2386 E 30th Ave
- 1517 S Grand Blvd
- 5111 S Regal St
- 5015 S Regal St
- 5710 S Hailee Ln
- 3307 E 55th Ave
- 2715 E 36th Ave
