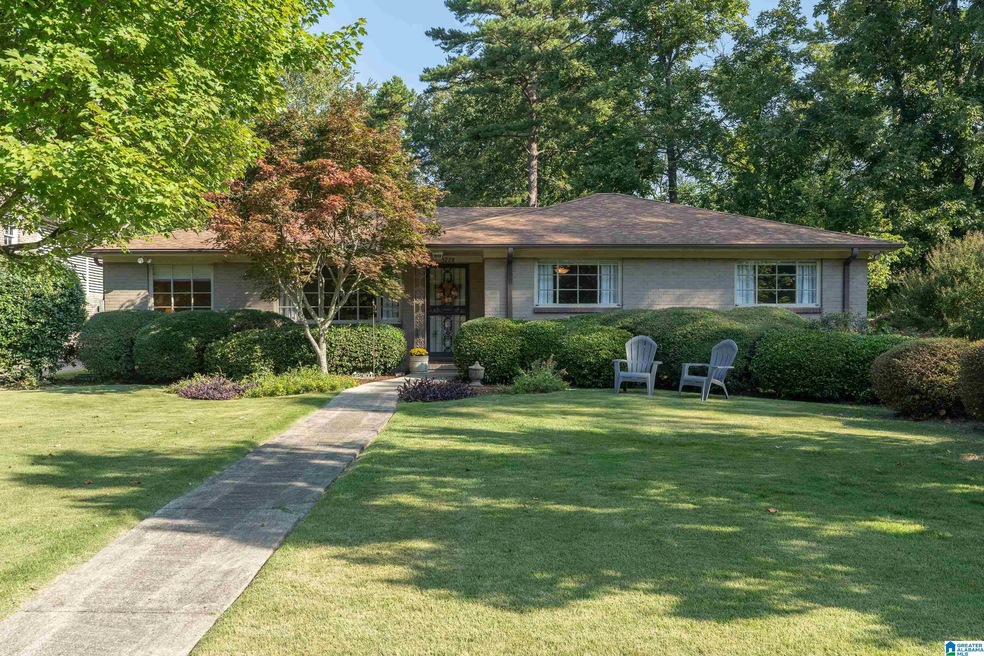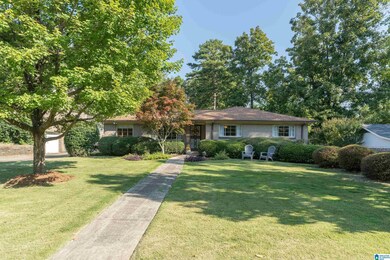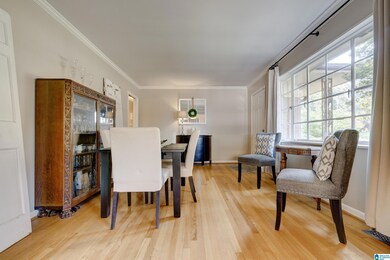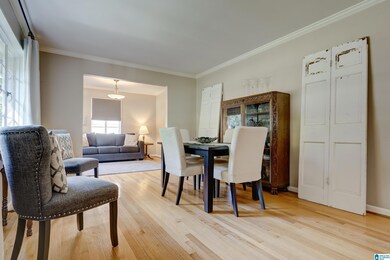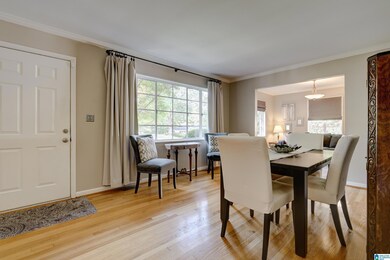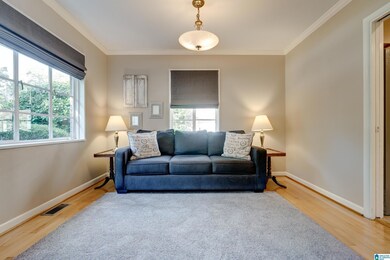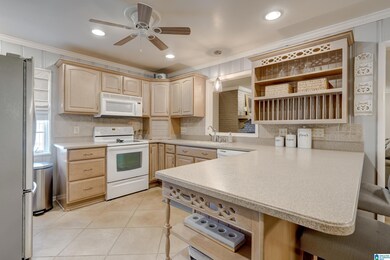
5228 10th Terrace S Birmingham, AL 35222
Crestwood South NeighborhoodEstimated Value: $441,646 - $500,000
Highlights
- Wood Flooring
- Attic
- Solid Surface Countertops
- Hydromassage or Jetted Bathtub
- Bonus Room
- Screened Porch
About This Home
As of October 2022Full brick home on a quiet street in Crestwood South with lovely curb appeal and GREAT living space! Formal living and dining rooms at the front of the house have beautiful hardwood floors are bathed in natural light from the multiple windows. Eat-in kitchen is BIG and features recessed lighting, concrete floor, breakfast bar, durable Corian countertops and beautiful blonde wood cabinets. Spacious den/family room with gas fireplace offers plenty of room for entertaining guests! Full size bath and large laundry room are located here as well. Primary bedroom with en-suite bath and 2 additional bedrooms and full bath for kids/guests on the main level. Bonus room in the basement would make a great artist space, media room, home gym or play room! There's great outdoor space as well with flat front yard, huge screened porch and nice open patio! Walk out into the large, fenced backyard, perfect for kids/pets to play. Two car garage and TONS of extra storage space located in the basement!
Home Details
Home Type
- Single Family
Est. Annual Taxes
- $2,271
Year Built
- Built in 1956
Lot Details
- 0.33 Acre Lot
- Fenced Yard
- Few Trees
Parking
- 2 Car Attached Garage
- Basement Garage
- Side Facing Garage
- Driveway
Home Design
- Four Sided Brick Exterior Elevation
Interior Spaces
- 1-Story Property
- Smooth Ceilings
- Ceiling Fan
- Recessed Lighting
- Brick Fireplace
- Gas Fireplace
- Insulated Doors
- Dining Room
- Den with Fireplace
- Bonus Room
- Screened Porch
- Pull Down Stairs to Attic
- Storm Doors
Kitchen
- Breakfast Bar
- Electric Oven
- Stove
- Built-In Microwave
- Dishwasher
- Stainless Steel Appliances
- Solid Surface Countertops
- Disposal
Flooring
- Wood
- Concrete
- Tile
Bedrooms and Bathrooms
- 3 Bedrooms
- 3 Full Bathrooms
- Hydromassage or Jetted Bathtub
- Bathtub and Shower Combination in Primary Bathroom
- Garden Bath
- Separate Shower
- Linen Closet In Bathroom
Laundry
- Laundry Room
- Laundry on main level
- Washer and Electric Dryer Hookup
Basement
- Basement Fills Entire Space Under The House
- Natural lighting in basement
Outdoor Features
- Screened Patio
Schools
- Avondale Elementary School
- Putnam Middle School
- Woodlawn High School
Utilities
- Two cooling system units
- Forced Air Heating and Cooling System
- Two Heating Systems
- Heating System Uses Gas
- Electric Water Heater
Listing and Financial Details
- Visit Down Payment Resource Website
- Assessor Parcel Number 23-00-28-3-001-019.000
Ownership History
Purchase Details
Home Financials for this Owner
Home Financials are based on the most recent Mortgage that was taken out on this home.Purchase Details
Home Financials for this Owner
Home Financials are based on the most recent Mortgage that was taken out on this home.Purchase Details
Home Financials for this Owner
Home Financials are based on the most recent Mortgage that was taken out on this home.Similar Homes in the area
Home Values in the Area
Average Home Value in this Area
Purchase History
| Date | Buyer | Sale Price | Title Company |
|---|---|---|---|
| Allison Todd | $425,000 | -- | |
| Parr Thomas Lee | $243,000 | -- | |
| Searby Mark A | $195,000 | -- |
Mortgage History
| Date | Status | Borrower | Loan Amount |
|---|---|---|---|
| Open | Allison Todd | $285,000 | |
| Previous Owner | Parr Thomas Lee | $207,500 | |
| Previous Owner | Searby Mark A | $141,200 | |
| Previous Owner | Searby Mark A | $144,137 | |
| Previous Owner | Searby Mark A | $156,000 |
Property History
| Date | Event | Price | Change | Sq Ft Price |
|---|---|---|---|---|
| 10/28/2022 10/28/22 | Sold | $425,000 | 0.0% | $163 / Sq Ft |
| 09/30/2022 09/30/22 | For Sale | $425,000 | +74.9% | $163 / Sq Ft |
| 05/04/2015 05/04/15 | Sold | $243,000 | -2.6% | $116 / Sq Ft |
| 03/20/2015 03/20/15 | Pending | -- | -- | -- |
| 03/20/2015 03/20/15 | For Sale | $249,500 | -- | $119 / Sq Ft |
Tax History Compared to Growth
Tax History
| Year | Tax Paid | Tax Assessment Tax Assessment Total Assessment is a certain percentage of the fair market value that is determined by local assessors to be the total taxable value of land and additions on the property. | Land | Improvement |
|---|---|---|---|---|
| 2024 | $5,623 | $42,040 | -- | -- |
| 2022 | $2,551 | $36,180 | $15,980 | $20,200 |
| 2021 | $2,271 | $32,320 | $15,980 | $16,340 |
| 2020 | $2,198 | $31,290 | $15,980 | $15,310 |
| 2019 | $2,021 | $28,860 | $0 | $0 |
| 2018 | $1,822 | $26,120 | $0 | $0 |
| 2017 | $1,574 | $22,700 | $0 | $0 |
| 2016 | $1,676 | $24,100 | $0 | $0 |
| 2015 | $1,448 | $20,960 | $0 | $0 |
| 2014 | $1,343 | $21,200 | $0 | $0 |
| 2013 | $1,343 | $20,380 | $0 | $0 |
Agents Affiliated with this Home
-
Brian Kelleher

Seller's Agent in 2022
Brian Kelleher
Keller Williams Homewood
(205) 531-2747
19 in this area
160 Total Sales
-
Todd Allison

Buyer's Agent in 2022
Todd Allison
Keller Williams Metro South
(205) 419-7210
1 in this area
6 Total Sales
-
Erle Fairly

Seller's Agent in 2015
Erle Fairly
ARC Realty Cahaba Heights
(205) 807-2500
2 in this area
154 Total Sales
Map
Source: Greater Alabama MLS
MLS Number: 1334732
APN: 23-00-28-3-001-019.000
- 1036 53rd St S
- 5409 10th Ct S
- 4763 7th Ct S
- 4927 7th Ave S
- 5111 7th Ct S
- 5456 11th Ave S
- 4901 6th Ave S
- 5536 12th Ave S
- 1172 52nd St S
- 5200 Clairmont Ave S
- 4920 Clairmont Ave S
- 5552 12th Ave S
- 4709 6th Ave S Unit 27
- 1120 56th St S
- 5207 Mountain Ridge Pkwy
- 768 47th Place S
- 772 47th Place S
- 4817 3rd Ave S
- 5226 Mountain Ridge Pkwy
- 4910 3rd Ave S
- 5228 10th Terrace S
- 5224 10th Terrace S
- 5232 10th Terrace S
- 1012 53rd St S
- 5041 10th Ct S
- 5236 10th Terrace S
- 5049 10th Ct S
- 1021 52nd Place S
- 5216 10th Terrace S
- 5219 10th Terrace S
- 5033 10th Ct S
- 5237 10th Terrace S
- 5212 10th Terrace S
- 1000 53rd St S
- 5215 10th Terrace S
- 1025 52nd Place S
- 5025 10th Ct S
- 1024 52nd Place S
- 1028 53rd St S
- 5208 10th Terrace S
