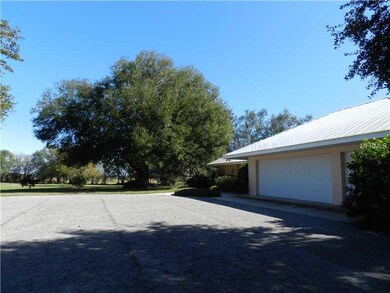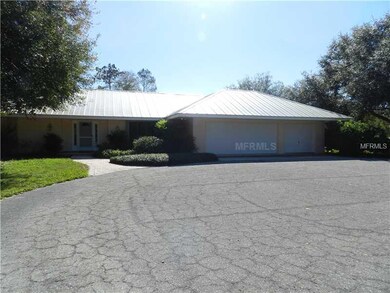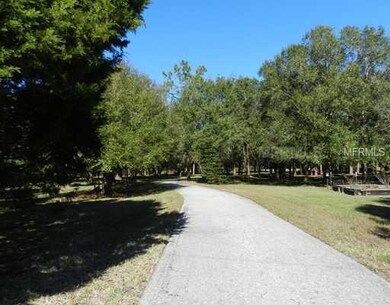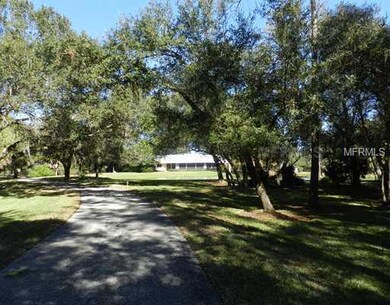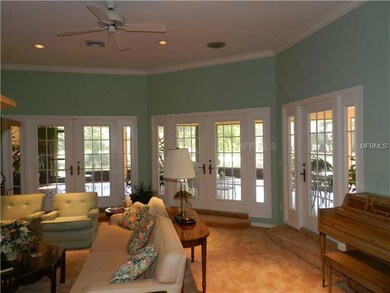
5228 Blackjack Cir Punta Gorda, FL 33982
Prairie Creek NeighborhoodHighlights
- 100 Feet of Waterfront
- Custom Home
- 5 Acre Lot
- Home fronts a pond
- View of Trees or Woods
- Living Room with Fireplace
About This Home
As of May 2017PENDING:Tranquil Country Home Located In Beautiful Prairie Creek West on Five Acres. The Oak Tree Lined Drive Leads You To The Custom Designed Home Featuring A Spacious Foyer, Formal Sunken Living Room With Fireplace And Three Sets Of French Doors Leading To Picturesque Lanai, Formal Dining Room, Large Kitchen With Custom Wood Cabinets And Abundant Storage, Breakfast Area, Walk In Pantry, Oversized Utility Room/Den With Additional Storage, Master Suite With Dressing Area, Oversized Walk In Closet With French Doors Leading To The Screened Lanai, Cypress and Oak Trees Surround the Private Stocked Pond With your very own Island, there are Many Varieties Of Fruit Trees on the Property also. There is a Park, located a few miles away, for Horse Back Riding, Trail Walking and Freshwater Fishing at Hathaway Park, this is Country Estate Living at its finest, but you will only be a short 10 minute drive to Punta Gorda, for Great Dining, Shopping, Historic Downtown Punta Gorda, Great Waterfront Parks which offer Public Boat Ramps to enjoy Charlotte Harbor Boating and Fishing. This Quiet Atmosphere of Prairie Creek West is a Deed Restricted Community that allows Horses, call today to See This Is Truly One of a Kind Home, Picture yourself enjoying the Private and Graceful Living This Home Is Offering.
Last Agent to Sell the Property
RE/MAX HARBOR REALTY License #306174 Listed on: 01/18/2012

Home Details
Home Type
- Single Family
Est. Annual Taxes
- $2,569
Year Built
- Built in 1980
Lot Details
- 5 Acre Lot
- Home fronts a pond
- 100 Feet of Waterfront
- Property fronts a private road
- Northwest Facing Home
- Oversized Lot
- Property is zoned RE5
HOA Fees
- $42 Monthly HOA Fees
Parking
- 3 Car Attached Garage
- Workshop in Garage
Property Views
- Pond
- Woods
Home Design
- Custom Home
- Slab Foundation
- Wood Frame Construction
- Metal Roof
- Stucco
Interior Spaces
- 2,722 Sq Ft Home
- Wet Bar
- Crown Molding
- Ceiling Fan
- Wood Burning Fireplace
- Living Room with Fireplace
- Formal Dining Room
- Den
- Inside Utility
- Laundry in unit
Kitchen
- Eat-In Kitchen
- Built-In Oven
- Microwave
- Dishwasher
- Solid Wood Cabinet
Flooring
- Carpet
- Laminate
Bedrooms and Bathrooms
- 3 Bedrooms
- Walk-In Closet
Outdoor Features
- Access To Pond
Schools
- East Elementary School
- Punta Gorda Middle School
- Charlotte High School
Utilities
- Central Heating and Cooling System
- Well
- Septic Tank
- Cable TV Available
Community Details
- Prairie Creek West Community
- Prairie Creek West Subdivision
- The community has rules related to deed restrictions
Listing and Financial Details
- Down Payment Assistance Available
- Homestead Exemption
- Visit Down Payment Resource Website
- Tax Lot 53
- Assessor Parcel Number 402416127004
Ownership History
Purchase Details
Home Financials for this Owner
Home Financials are based on the most recent Mortgage that was taken out on this home.Purchase Details
Home Financials for this Owner
Home Financials are based on the most recent Mortgage that was taken out on this home.Purchase Details
Home Financials for this Owner
Home Financials are based on the most recent Mortgage that was taken out on this home.Purchase Details
Similar Homes in Punta Gorda, FL
Home Values in the Area
Average Home Value in this Area
Purchase History
| Date | Type | Sale Price | Title Company |
|---|---|---|---|
| Warranty Deed | $466,000 | Attorney | |
| Warranty Deed | $457,500 | Attorney | |
| Deed | $323,000 | Attorney | |
| Deed | -- | -- |
Mortgage History
| Date | Status | Loan Amount | Loan Type |
|---|---|---|---|
| Previous Owner | $366,000 | Adjustable Rate Mortgage/ARM | |
| Previous Owner | $291,500 | Adjustable Rate Mortgage/ARM |
Property History
| Date | Event | Price | Change | Sq Ft Price |
|---|---|---|---|---|
| 08/17/2018 08/17/18 | Off Market | $466,000 | -- | -- |
| 05/30/2017 05/30/17 | Sold | $466,000 | -13.5% | $134 / Sq Ft |
| 04/17/2017 04/17/17 | Pending | -- | -- | -- |
| 02/14/2017 02/14/17 | For Sale | $539,000 | +17.9% | $154 / Sq Ft |
| 08/13/2014 08/13/14 | Sold | $457,000 | -6.5% | $152 / Sq Ft |
| 07/21/2014 07/21/14 | Pending | -- | -- | -- |
| 05/28/2014 05/28/14 | Price Changed | $489,000 | -1.2% | $162 / Sq Ft |
| 05/20/2014 05/20/14 | Price Changed | $495,000 | -0.8% | $164 / Sq Ft |
| 03/31/2014 03/31/14 | Price Changed | $499,000 | -4.8% | $166 / Sq Ft |
| 03/17/2014 03/17/14 | Price Changed | $524,000 | -4.6% | $174 / Sq Ft |
| 02/19/2014 02/19/14 | For Sale | $549,000 | +70.0% | $182 / Sq Ft |
| 02/20/2013 02/20/13 | Sold | $323,000 | -16.8% | $119 / Sq Ft |
| 01/07/2013 01/07/13 | Pending | -- | -- | -- |
| 11/13/2012 11/13/12 | Price Changed | $388,000 | -9.6% | $143 / Sq Ft |
| 01/18/2012 01/18/12 | For Sale | $429,000 | -- | $158 / Sq Ft |
Tax History Compared to Growth
Tax History
| Year | Tax Paid | Tax Assessment Tax Assessment Total Assessment is a certain percentage of the fair market value that is determined by local assessors to be the total taxable value of land and additions on the property. | Land | Improvement |
|---|---|---|---|---|
| 2023 | $8,477 | $527,196 | $0 | $0 |
| 2022 | $8,217 | $511,841 | $0 | $0 |
| 2021 | $8,539 | $496,933 | $0 | $0 |
| 2020 | $8,196 | $554,939 | $63,665 | $491,274 |
| 2019 | $7,905 | $426,371 | $63,665 | $362,706 |
| 2018 | $6,481 | $380,324 | $65,939 | $314,385 |
| 2017 | $4,264 | $275,879 | $56,844 | $219,035 |
| 2016 | $4,293 | $272,678 | $0 | $0 |
| 2015 | $4,311 | $270,783 | $0 | $0 |
| 2014 | $4,947 | $307,237 | $0 | $0 |
Agents Affiliated with this Home
-
Chris McMillan

Seller's Agent in 2017
Chris McMillan
MARINA PARK REALTY LLC
(941) 628-2602
16 in this area
177 Total Sales
-
Susan Barnhill
S
Buyer's Agent in 2017
Susan Barnhill
ERA ADVANTAGE REALTY, INC.
(800) 940-5033
5 Total Sales
-
Lyn Bevis

Seller's Agent in 2013
Lyn Bevis
RE/MAX
(941) 380-6677
24 in this area
290 Total Sales
-
Bobbi Bevis

Seller Co-Listing Agent in 2013
Bobbi Bevis
RE/MAX
(941) 815-1176
21 in this area
195 Total Sales
Map
Source: Stellar MLS
MLS Number: C7030933
APN: 402416127004
- 5700 Blackjack Ct S
- 31840 Washington Loop Rd
- 33410 Washington Loop Rd
- 33438 Walnut Dr
- 33527 Maple Ln
- 31301 Washington Loop Rd
- 31072 Peace St
- 31073 Peace St
- 31083 Peace St
- 31062 Peace St
- 33431 Serene Dr
- 31093 N Bend St
- 3123 David St
- 32091 Serene Dr
- 31093 Prairie Creek Dr
- 15300 Water Oak Ct
- 2172 Mangrove Rd
- 31037 Prairie Creek Dr
- 30530 Washington Loop Rd
- 30431 Holly Rd

