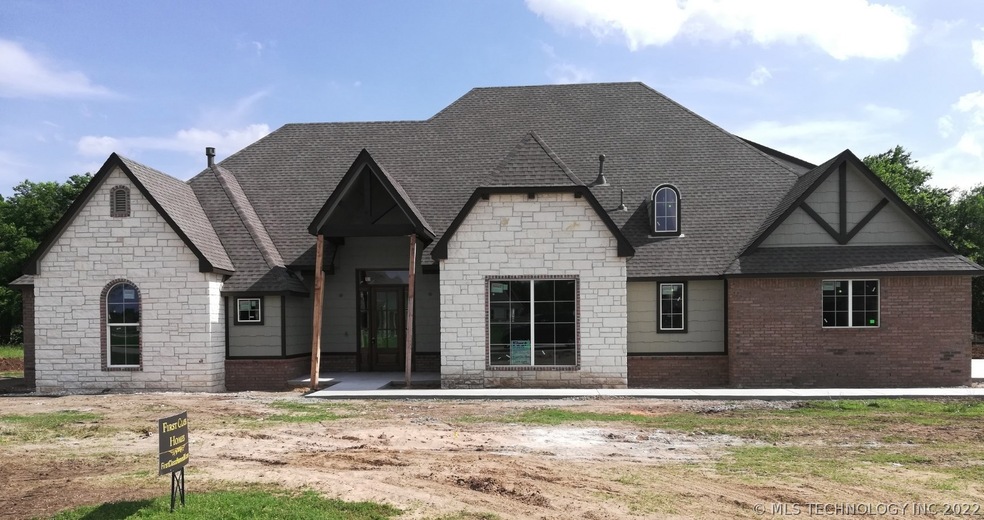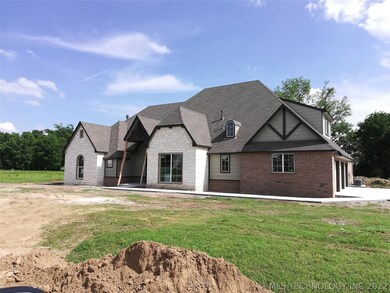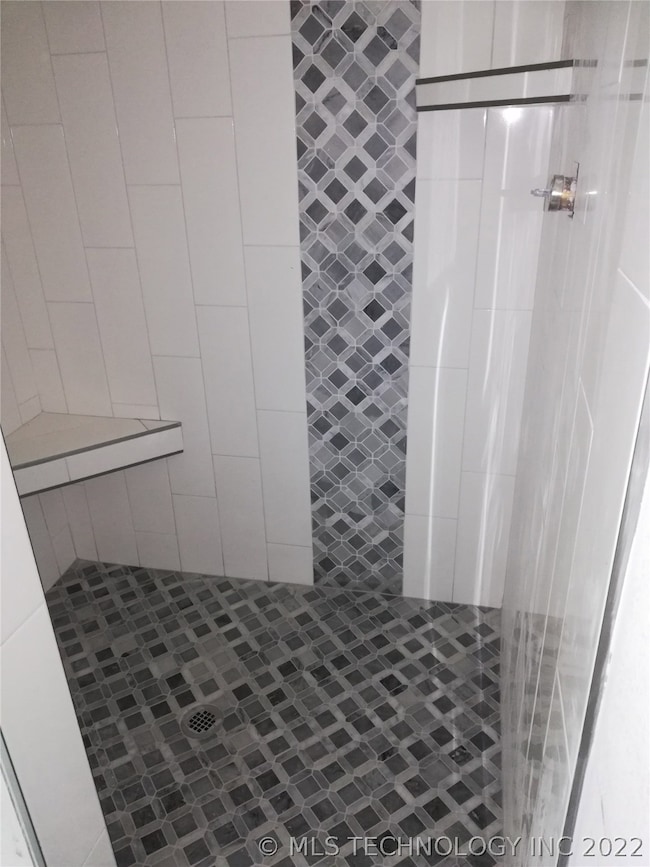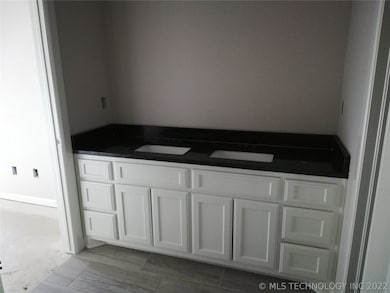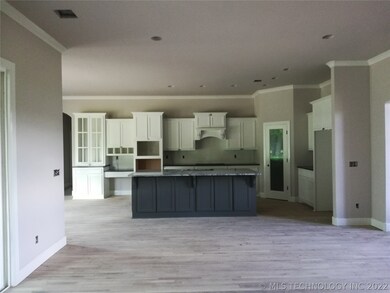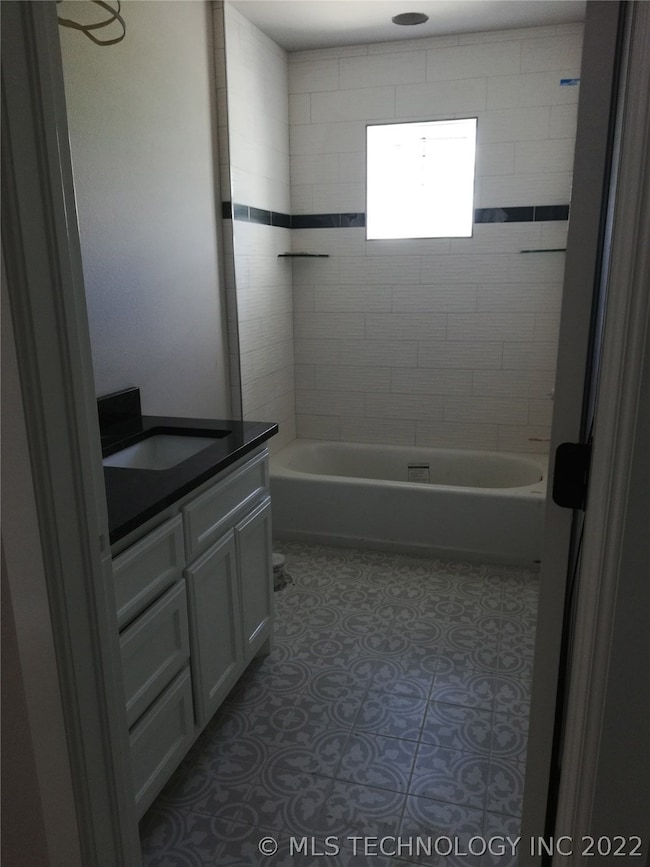
5228 E Hickory Meadow Dr Claremore, OK 74019
Highlights
- French Provincial Architecture
- Wood Flooring
- Granite Countertops
- Herald Elementary School Rated A
- Attic
- No HOA
About This Home
As of June 2022NEW CONSTRUCTION, minutes to Owasso and Hwy 169 - Beautiful French Country in upscale subdivision on approx 1 acre lot. Large kitchen w/pantry, great room, study, and large covered patio. All bedrooms have walk-in closets. Large master with sitting area, gorgeous spa bath, extra large closet that opens to utility room. Extra deep 3 car garage and bonus room upstairs.
Home Details
Home Type
- Single Family
Est. Annual Taxes
- $250
Year Built
- Built in 2019 | Under Construction
Lot Details
- 0.93 Acre Lot
- North Facing Home
- Landscaped
Parking
- 3 Car Attached Garage
- Workshop in Garage
- Side Facing Garage
Home Design
- French Provincial Architecture
- Brick Exterior Construction
- Slab Foundation
- Frame Construction
- Fiberglass Roof
- Asphalt
- Stone
Interior Spaces
- 3,220 Sq Ft Home
- Ceiling Fan
- Fireplace With Glass Doors
- Gas Log Fireplace
- Vinyl Clad Windows
- Insulated Windows
- Insulated Doors
- Fire and Smoke Detector
- Dryer
- Attic
Kitchen
- Built-In Oven
- Electric Oven
- Gas Range
- Microwave
- Dishwasher
- Granite Countertops
- Disposal
Flooring
- Wood
- Carpet
- Tile
Bedrooms and Bathrooms
- 4 Bedrooms
- Pullman Style Bathroom
Eco-Friendly Details
- Energy-Efficient Windows
- Energy-Efficient Doors
Outdoor Features
- Covered patio or porch
- Rain Gutters
Schools
- Collinsville Elementary And Middle School
- Collinsville High School
Utilities
- Zoned Cooling
- Multiple Heating Units
- Heating System Uses Gas
- Programmable Thermostat
- Tankless Water Heater
- Gas Water Heater
- Aerobic Septic System
- Cable TV Available
Community Details
- No Home Owners Association
- Hickory Hollow At Trails End Ranch Subdivision
Listing and Financial Details
- Home warranty included in the sale of the property
Ownership History
Purchase Details
Home Financials for this Owner
Home Financials are based on the most recent Mortgage that was taken out on this home.Purchase Details
Home Financials for this Owner
Home Financials are based on the most recent Mortgage that was taken out on this home.Purchase Details
Home Financials for this Owner
Home Financials are based on the most recent Mortgage that was taken out on this home.Similar Homes in Claremore, OK
Home Values in the Area
Average Home Value in this Area
Purchase History
| Date | Type | Sale Price | Title Company |
|---|---|---|---|
| Warranty Deed | $481,000 | Apex Title & Closing Services | |
| Warranty Deed | $389,000 | Apex Ttl & Closing Svcs Llc | |
| Warranty Deed | $38,000 | Apex Ttl & Closing Svcs Llc |
Mortgage History
| Date | Status | Loan Amount | Loan Type |
|---|---|---|---|
| Open | $360,750 | Balloon | |
| Previous Owner | $369,550 | New Conventional | |
| Previous Owner | $232,000 | Construction |
Property History
| Date | Event | Price | Change | Sq Ft Price |
|---|---|---|---|---|
| 06/28/2022 06/28/22 | Sold | $481,000 | +4.6% | $147 / Sq Ft |
| 05/20/2022 05/20/22 | Pending | -- | -- | -- |
| 05/20/2022 05/20/22 | For Sale | $460,000 | +18.3% | $141 / Sq Ft |
| 07/30/2019 07/30/19 | Sold | $389,000 | +0.8% | $121 / Sq Ft |
| 05/17/2019 05/17/19 | Pending | -- | -- | -- |
| 05/17/2019 05/17/19 | For Sale | $385,900 | +915.5% | $120 / Sq Ft |
| 08/31/2018 08/31/18 | Sold | $38,000 | -5.0% | $12 / Sq Ft |
| 08/06/2018 08/06/18 | Pending | -- | -- | -- |
| 08/06/2018 08/06/18 | For Sale | $40,000 | -- | $12 / Sq Ft |
Tax History Compared to Growth
Tax History
| Year | Tax Paid | Tax Assessment Tax Assessment Total Assessment is a certain percentage of the fair market value that is determined by local assessors to be the total taxable value of land and additions on the property. | Land | Improvement |
|---|---|---|---|---|
| 2024 | $6,360 | $55,555 | $5,127 | $50,428 |
| 2023 | $6,360 | $52,910 | $4,425 | $48,485 |
| 2022 | $5,030 | $45,792 | $4,452 | $41,340 |
| 2021 | $4,947 | $44,559 | $4,492 | $40,067 |
| 2020 | $4,810 | $43,164 | $3,850 | $39,314 |
| 2019 | $471 | $4,180 | $4,180 | $0 |
| 2018 | $250 | $2,200 | $2,200 | $0 |
| 2017 | $246 | $2,200 | $2,200 | $0 |
| 2016 | $241 | $2,200 | $2,200 | $0 |
| 2015 | $237 | $2,200 | $2,200 | $0 |
| 2014 | $237 | $2,200 | $2,200 | $0 |
Agents Affiliated with this Home
-
Carri Ray

Seller's Agent in 2022
Carri Ray
Trinity Properties
(918) 520-7149
1,633 Total Sales
-
Alee Harrold

Buyer's Agent in 2022
Alee Harrold
RE/MAX Results
24 Total Sales
-
Tara Hill
T
Buyer's Agent in 2019
Tara Hill
Keller Williams Premier
(918) 521-4322
5 Total Sales
-
Heather Brewster

Seller's Agent in 2018
Heather Brewster
Solid Rock, REALTORS
(918) 857-0466
176 Total Sales
Map
Source: MLS Technology
MLS Number: 1918430
APN: 660085476
- 5190 E Hickory Bluff Dr
- 5135 E Hickory Bluff Dr
- 5495 E 475 Rd
- 0 S Elm Rd
- 18235 S Elm Rd
- 0 S 4090 Rd Unit 2511239
- 5712 E Hunter Ln
- 11381 N 209th E
- 4674 E Hwy 20
- 0 Hobbs Creek Dr Unit 2518593
- 24876 S 4098 Rd
- 3850 E Maple Dr
- 2 E Hobbs Creek Rd
- 7 E Hobbs Creek Rd
- 3 E Hobbs Creek Rd
- 1 Hobbs Creek Dr
- 5115 E Windmere St
- 5127 E Windmere St
- 20624 S Brentwood Ave
- 6025 E Highway 20
