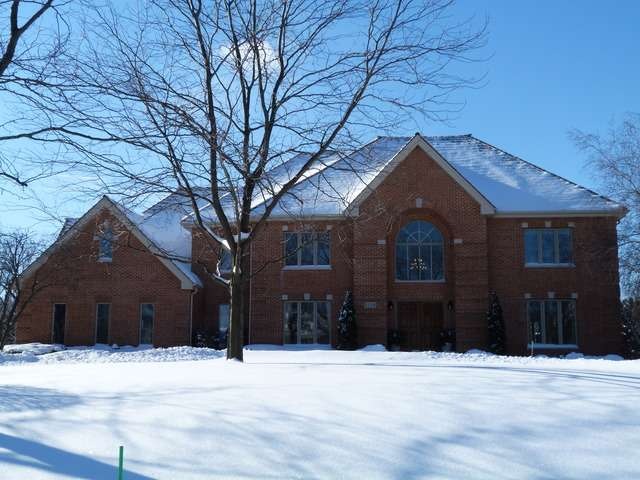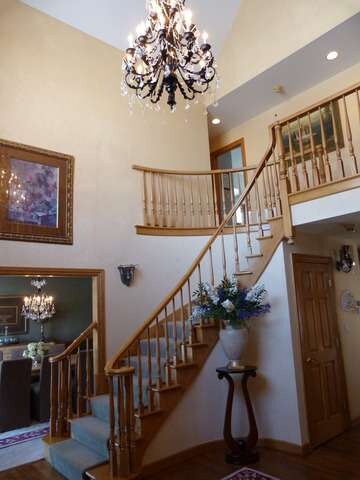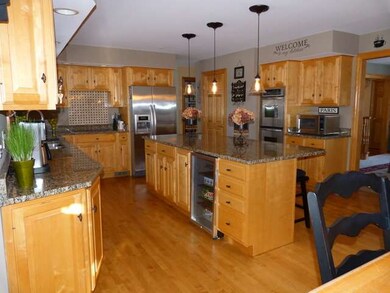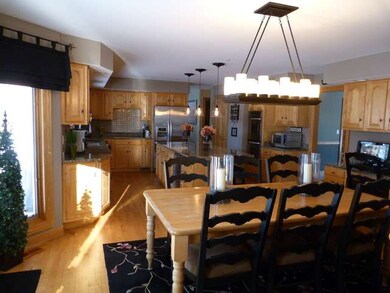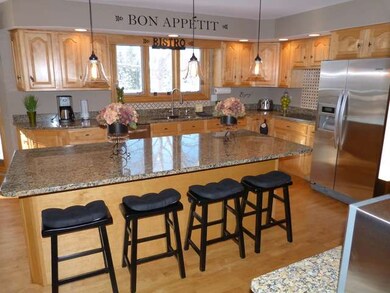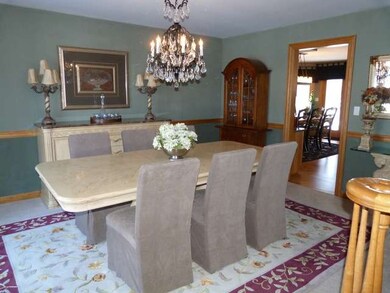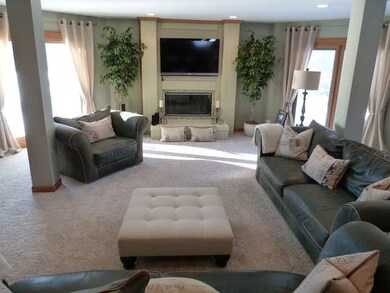
5228 Hilltop Rd Long Grove, IL 60047
Estimated Value: $928,616 - $1,255,000
Highlights
- Heated Floors
- Landscaped Professionally
- Recreation Room
- Country Meadows Elementary School Rated A
- Deck
- Vaulted Ceiling
About This Home
As of April 2014OVER 6000 SQ FEET OF FINISHED LIVING SPACE INCLUDING BASEMENT!! BRIARCREST CUSTOM BRICK HOME *** TWO MASTER SUITES*** UPDATED HUGE MASTER BATH WITH SOAKER TUB, SEP SHOWER, HEATED FLOORS. TWO STAIRWELLS TO 2ND LEVEL. NEWER GRANITE COUNTERTOPS W/ SS APPLIANCES. REFINISHED HW IN LARGE EAT-IN KIT W/ LARGE ISLAND HUGE FAM ROOM WITH FP & MOUNTED TV, WALL SPEAKERS & SLIDERS TO LARGE DECK. HUGE BASEMENT! TONS OF STORAGE!!
Last Agent to Sell the Property
Solid Realty Services, Inc. License #471003914 Listed on: 02/07/2014
Home Details
Home Type
- Single Family
Est. Annual Taxes
- $21,027
Year Built
- 1992
Lot Details
- Southern Exposure
- Landscaped Professionally
HOA Fees
- $208 per month
Parking
- Attached Garage
- Garage ceiling height seven feet or more
- Heated Garage
- Parking Available
- Garage Transmitter
- Garage Door Opener
- Circular Driveway
- Parking Included in Price
- Garage Is Owned
Home Design
- Brick Exterior Construction
- Slab Foundation
- Wood Shingle Roof
Interior Spaces
- Vaulted Ceiling
- Wood Burning Fireplace
- Gas Log Fireplace
- Entrance Foyer
- Recreation Room
- Lower Floor Utility Room
- Storage Room
Kitchen
- Breakfast Bar
- Oven or Range
- Dishwasher
- Wine Cooler
- Kitchen Island
- Disposal
Flooring
- Wood
- Heated Floors
Bedrooms and Bathrooms
- Primary Bathroom is a Full Bathroom
- Whirlpool Bathtub
- Shower Body Spray
- Separate Shower
Laundry
- Laundry on main level
- Dryer
- Washer
Finished Basement
- Basement Fills Entire Space Under The House
- Rough-In Basement Bathroom
Utilities
- Forced Air Zoned Cooling and Heating System
- Heating System Uses Gas
- Community Well
Additional Features
- North or South Exposure
- Deck
Listing and Financial Details
- Homeowner Tax Exemptions
Ownership History
Purchase Details
Home Financials for this Owner
Home Financials are based on the most recent Mortgage that was taken out on this home.Purchase Details
Similar Homes in the area
Home Values in the Area
Average Home Value in this Area
Purchase History
| Date | Buyer | Sale Price | Title Company |
|---|---|---|---|
| Slatkin Stephanie | $738,500 | Saturn Title Llc | |
| Iverson Kathy Lynne | -- | -- |
Mortgage History
| Date | Status | Borrower | Loan Amount |
|---|---|---|---|
| Open | Slatkin Stephanie C | $518,850 | |
| Closed | Slatkin Stephanie | $150,000 | |
| Closed | Slatkin Stephanie | $388,500 | |
| Previous Owner | Iverson Kathy Lynne | $250,000 |
Property History
| Date | Event | Price | Change | Sq Ft Price |
|---|---|---|---|---|
| 04/11/2014 04/11/14 | Sold | $738,500 | -4.1% | $169 / Sq Ft |
| 02/23/2014 02/23/14 | Pending | -- | -- | -- |
| 02/07/2014 02/07/14 | For Sale | $769,900 | -- | $176 / Sq Ft |
Tax History Compared to Growth
Tax History
| Year | Tax Paid | Tax Assessment Tax Assessment Total Assessment is a certain percentage of the fair market value that is determined by local assessors to be the total taxable value of land and additions on the property. | Land | Improvement |
|---|---|---|---|---|
| 2024 | $21,027 | $234,527 | $50,122 | $184,405 |
| 2023 | $20,160 | $221,294 | $47,294 | $174,000 |
| 2022 | $20,160 | $214,014 | $45,738 | $168,276 |
| 2021 | $19,330 | $211,707 | $45,245 | $166,462 |
| 2020 | $18,893 | $212,429 | $45,399 | $167,030 |
| 2019 | $18,390 | $211,646 | $45,232 | $166,414 |
| 2018 | $22,617 | $265,283 | $49,167 | $216,116 |
| 2017 | $22,442 | $262,559 | $48,019 | $214,540 |
| 2016 | $21,659 | $251,421 | $45,982 | $205,439 |
| 2015 | $21,217 | $235,127 | $43,002 | $192,125 |
| 2014 | $18,990 | $208,247 | $46,183 | $162,064 |
| 2012 | $18,414 | $208,665 | $46,276 | $162,389 |
Agents Affiliated with this Home
-
Phil Reaume

Seller's Agent in 2014
Phil Reaume
Solid Realty Services, Inc.
(847) 975-9764
1 in this area
35 Total Sales
-
Judy Greenberg

Buyer's Agent in 2014
Judy Greenberg
Compass
(847) 602-5435
37 in this area
284 Total Sales
Map
Source: Midwest Real Estate Data (MRED)
MLS Number: MRD08532570
APN: 15-19-405-003
- 5272 Pineham Ct
- 4143 3 Lakes Ct
- 985 Knollwood Dr
- 2122 Birchwood Ln
- 5107 N Arlington Heights Rd
- 962 Thompson Blvd
- 4463 Kettering Dr
- 4461 Kettering Dr
- 888 Knollwood Dr Unit 1
- 800 Kingsbridge Way
- 1077 Courtland Dr
- 2741 Acacia Terrace
- 1553 Brandywyn Ct N Unit 1
- 327 Lasalle Ln
- 2306 Magnolia Ct E Unit 2072
- 1023 Courtland Dr Unit 20
- 1211 Ranchview Ct Unit 1211
- 1103 Schaeffer Rd
- 1265 Devonshire Rd
- 1270 Brandywyn Ln
- 5228 Hilltop Rd
- 5230 Hilltop Rd
- 5226 Hilltop Rd
- 5235 Hilltop Rd
- 5233 Hilltop Rd
- 5217 Briarcrest Ln
- 5224 Hilltop Rd
- 5237 Hilltop Rd
- 5215 Briarcrest Ln
- 5231 Hilltop Rd
- 5232 Southwell Ct
- 5240 Hilltop Rd
- 5219 Briarcrest Ln
- 5214 Briarcrest Ln
- 5234 Southwell Ct
- 5213 Hilltop Rd
- 5222 Briarcrest Ln
- 5221 Briarcrest Ln
- 5216 Briarcrest Ln
- 5212 Briarcrest Ln
