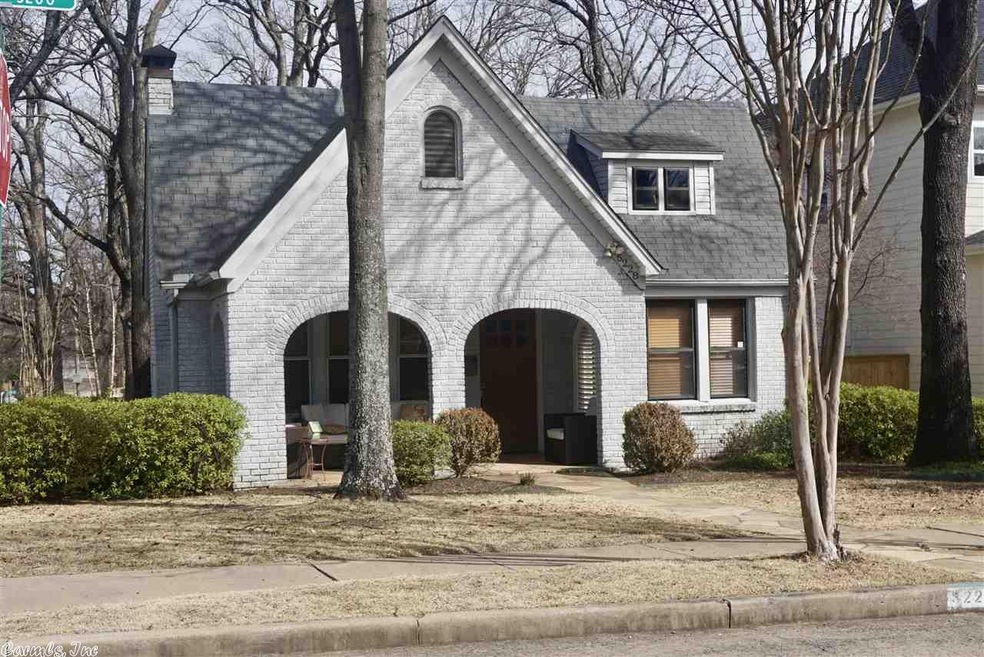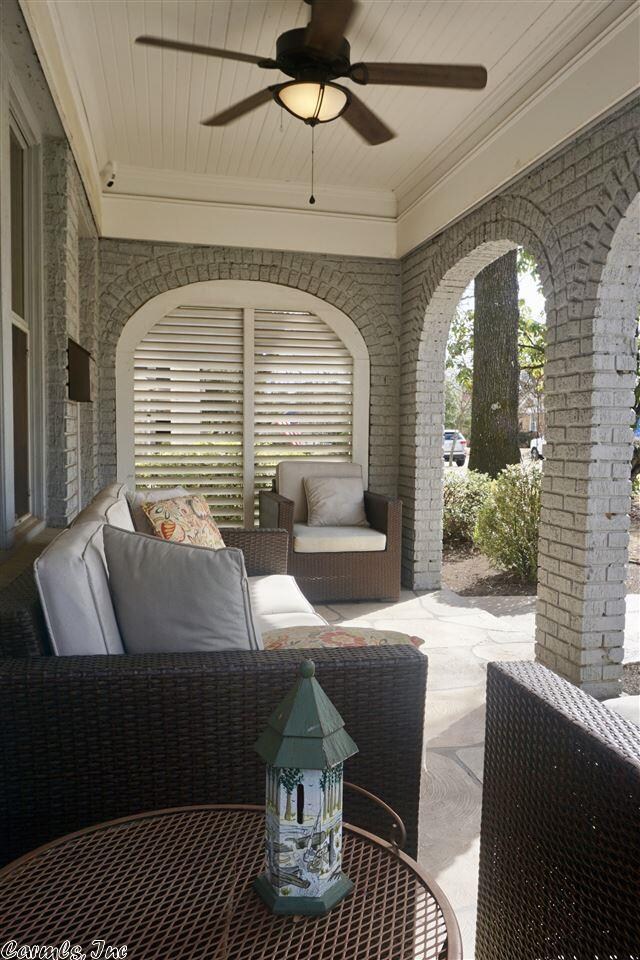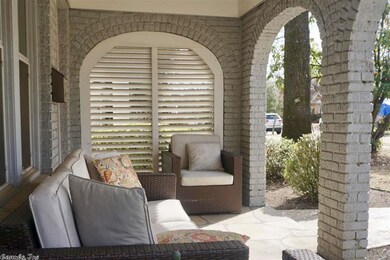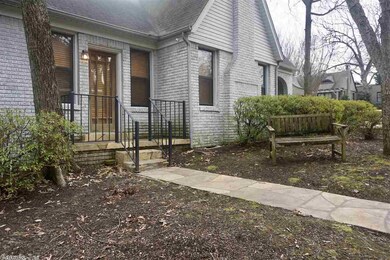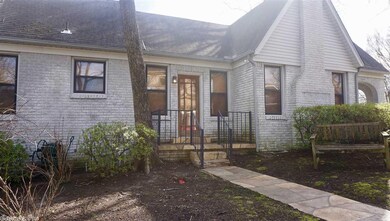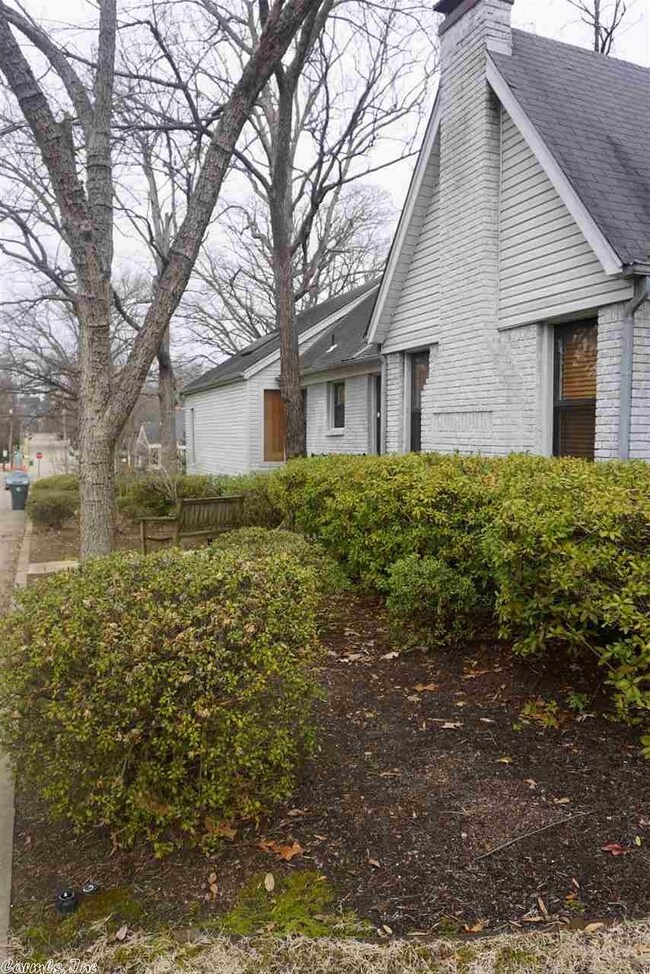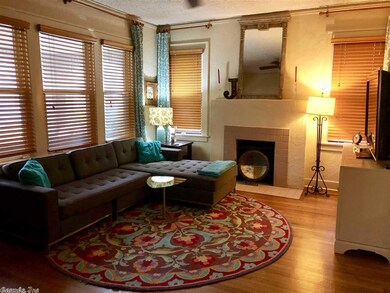
5228 R St Little Rock, AR 72207
Heights NeighborhoodHighlights
- Deck
- Wood Flooring
- Formal Dining Room
- Forest Park Elementary School Rated A-
- Separate Formal Living Room
- Built-in Bookshelves
About This Home
As of April 2018Well maintained Heights cottage/bungalow on corner lot. Conveniently located within walking distance of shops and restaurants. Large master suite with sitting area / office area, family room and dining room. Updated hall bathroom, new light fixtures, ceiling fans, ice maker, blinds, front / side porches and sidewalk resurfaced in 2015. New HVAC package unit and walkway from deck to carport in 2016. Carport has large storage area.
Home Details
Home Type
- Single Family
Est. Annual Taxes
- $3,328
Year Built
- Built in 1937
Lot Details
- 6,970 Sq Ft Lot
- Wood Fence
- Landscaped
- Level Lot
Home Design
- Bungalow
- Brick Exterior Construction
- Plaster Walls
- Composition Roof
Interior Spaces
- 1,800 Sq Ft Home
- 1-Story Property
- Built-in Bookshelves
- Ceiling Fan
- Wood Burning Fireplace
- Window Treatments
- Separate Formal Living Room
- Formal Dining Room
- Crawl Space
- Home Security System
Kitchen
- Stove
- Gas Range
- Plumbed For Ice Maker
- Dishwasher
- Disposal
Flooring
- Wood
- Tile
Bedrooms and Bathrooms
- 3 Bedrooms
- 2 Full Bathrooms
Laundry
- Laundry Room
- Washer Hookup
Parking
- 2 Car Garage
- Carport
Outdoor Features
- Deck
- Patio
- Outdoor Storage
Utilities
- Central Heating and Cooling System
- Gas Water Heater
Ownership History
Purchase Details
Home Financials for this Owner
Home Financials are based on the most recent Mortgage that was taken out on this home.Purchase Details
Home Financials for this Owner
Home Financials are based on the most recent Mortgage that was taken out on this home.Purchase Details
Home Financials for this Owner
Home Financials are based on the most recent Mortgage that was taken out on this home.Purchase Details
Home Financials for this Owner
Home Financials are based on the most recent Mortgage that was taken out on this home.Purchase Details
Home Financials for this Owner
Home Financials are based on the most recent Mortgage that was taken out on this home.Purchase Details
Home Financials for this Owner
Home Financials are based on the most recent Mortgage that was taken out on this home.Similar Homes in the area
Home Values in the Area
Average Home Value in this Area
Purchase History
| Date | Type | Sale Price | Title Company |
|---|---|---|---|
| Warranty Deed | -- | Pulaski County Title | |
| Warranty Deed | $372,500 | Lenders Title Company | |
| Warranty Deed | $290,000 | Lenders Title Company | |
| Warranty Deed | $289,000 | Lenders Title Company | |
| Warranty Deed | $183,000 | Lenders Title Co | |
| Quit Claim Deed | -- | -- |
Mortgage History
| Date | Status | Loan Amount | Loan Type |
|---|---|---|---|
| Open | $351,000 | New Conventional | |
| Previous Owner | $245,500 | New Conventional | |
| Previous Owner | $245,000 | New Conventional | |
| Previous Owner | $299,570 | VA | |
| Previous Owner | $245,650 | Purchase Money Mortgage | |
| Previous Owner | $145,800 | Purchase Money Mortgage | |
| Previous Owner | $80,000 | Purchase Money Mortgage |
Property History
| Date | Event | Price | Change | Sq Ft Price |
|---|---|---|---|---|
| 04/03/2018 04/03/18 | Sold | $372,500 | -4.2% | $207 / Sq Ft |
| 02/27/2018 02/27/18 | For Sale | $389,000 | +34.1% | $216 / Sq Ft |
| 02/06/2015 02/06/15 | Sold | $290,000 | -10.8% | $161 / Sq Ft |
| 01/07/2015 01/07/15 | Pending | -- | -- | -- |
| 08/07/2014 08/07/14 | For Sale | $325,000 | -- | $181 / Sq Ft |
Tax History Compared to Growth
Tax History
| Year | Tax Paid | Tax Assessment Tax Assessment Total Assessment is a certain percentage of the fair market value that is determined by local assessors to be the total taxable value of land and additions on the property. | Land | Improvement |
|---|---|---|---|---|
| 2023 | $5,038 | $80,477 | $45,000 | $35,477 |
| 2022 | $4,618 | $80,477 | $45,000 | $35,477 |
| 2021 | $4,228 | $59,970 | $26,900 | $33,070 |
| 2020 | $3,823 | $59,970 | $26,900 | $33,070 |
| 2019 | $3,823 | $59,970 | $26,900 | $33,070 |
| 2018 | $3,136 | $59,970 | $26,900 | $33,070 |
| 2017 | $2,978 | $59,970 | $26,900 | $33,070 |
| 2016 | $2,820 | $45,280 | $15,000 | $30,280 |
| 2015 | $3,174 | $45,280 | $15,000 | $30,280 |
| 2014 | $3,174 | $45,280 | $15,000 | $30,280 |
Agents Affiliated with this Home
-

Seller's Agent in 2018
Austin Franks
IRealty Arkansas - LR
(501) 772-7935
24 Total Sales
-
H
Buyer's Agent in 2018
Hannah Howe
The Property Group
(501) 425-9991
1 in this area
36 Total Sales
-

Seller's Agent in 2015
Susan Reynolds
Janet Jones Company
(501) 912-3201
38 in this area
114 Total Sales
-

Buyer's Agent in 2015
John Selva
Engel & Völkers
(501) 993-5442
6 in this area
182 Total Sales
Map
Source: Cooperative Arkansas REALTORS® MLS
MLS Number: 18006014
APN: 33L-036-00-009-00
- 1801 N Harrison St
- 1716 N Harrison St
- 5135 Cantrell Rd
- 5204 Stonewall Rd
- 5410 Stonewall Rd
- 5308 Country Club Blvd
- 1811 N Jackson St
- 1615 N Taylor St
- 5111 Hawthorne Rd
- 4911 Country Club Blvd
- 2020 N Spruce St
- 5012 Hawthorne Rd
- 5520 Hawthorne Rd
- 5821 Cantrell Rd
- 5715 Hawthorne Rd
- 1920 Beechwood St
- 1401 N Pierce #18
- 2424 N Fillmore St
- 5415 L St
- 1701 N University Ave
