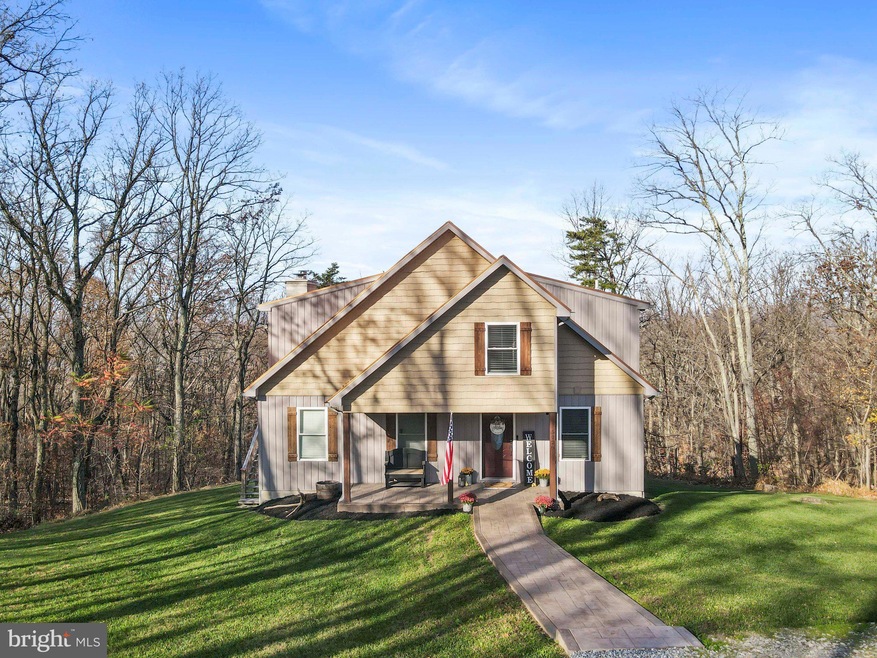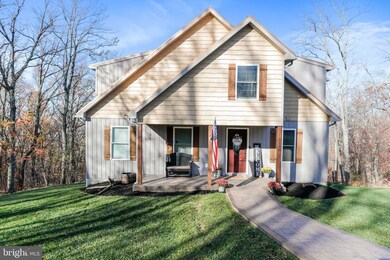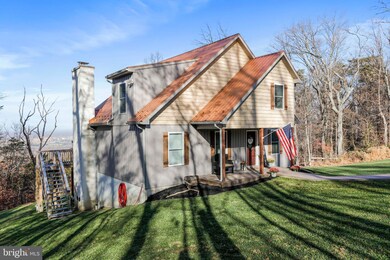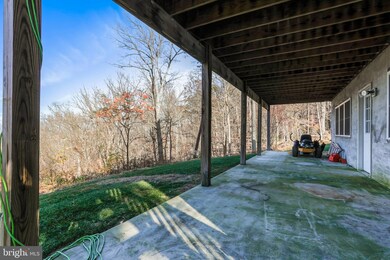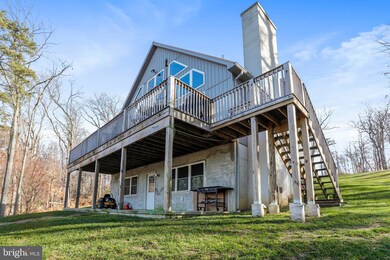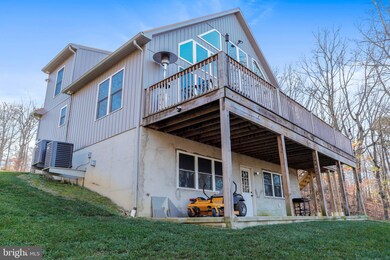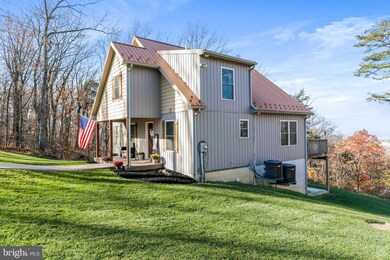
5228 Red Hill Rd Keedysville, MD 21756
Highlights
- Panoramic View
- Open Floorplan
- No HOA
- Sharpsburg Elementary School Rated A-
- Deck
- Porch
About This Home
As of December 2022Fabulous custom built home with breath taking views, overlooking the valley and Antietam Battlefield. Stamped concrete walkway leads to an inviting front porch. Tiled foyer leads to open concept living with bright, beautiful views. The open kitchen has an island, granite counters, stainless appliances, recessed lighting and a tile backsplash. Living room and dining room have wood look laminate flooring with tongue and groove cathedral ceiling, floor to ceiling windows allowing light and fabulous views. Living room features stone fireplace and sliding glass doors which lead to a trex deck the length of the house. Also on the mail level are two bedrooms with laminate flooring and a full bath with tile floor and a tub shower combo with glass door. Wooden stairs in the foyer lead upstairs to a primary bedroom with laminate flooring, 2 closets, laundry room and full bath with duel sinks and a large walk in tiled shower. The basement is an unfinished area with a walkout to a covered patio. Lots of room for storage or to finish into a great living space, game area and or extra sleeping quarters. Close to Harpers Ferry, C&O Canal, Sharpsburg, and Boonsboro-many places to explore. 1.5 hours from Baltimore and DC. 1 Yr. Home Warranty included.
Last Buyer's Agent
Kevin Coyne
Long & Foster Real Estate, Inc. License #645212

Home Details
Home Type
- Single Family
Est. Annual Taxes
- $3,166
Year Built
- Built in 2018
Lot Details
- 8 Acre Lot
- Property is in excellent condition
Parking
- Gravel Driveway
Property Views
- Panoramic
- Valley
Home Design
- Metal Roof
- Vinyl Siding
- Concrete Perimeter Foundation
Interior Spaces
- Property has 3 Levels
- Open Floorplan
- Wood Burning Fireplace
- Entrance Foyer
- Living Room
- Dining Room
- Unfinished Basement
- Natural lighting in basement
Bedrooms and Bathrooms
- En-Suite Primary Bedroom
Laundry
- Laundry on upper level
- Washer and Dryer Hookup
Outdoor Features
- Deck
- Patio
- Porch
Utilities
- Central Air
- Heat Pump System
- Well
- Electric Water Heater
- Septic Tank
Community Details
- No Home Owners Association
Listing and Financial Details
- Tax Lot 1
- Assessor Parcel Number 2219006115
Ownership History
Purchase Details
Home Financials for this Owner
Home Financials are based on the most recent Mortgage that was taken out on this home.Purchase Details
Purchase Details
Purchase Details
Home Financials for this Owner
Home Financials are based on the most recent Mortgage that was taken out on this home.Purchase Details
Similar Homes in Keedysville, MD
Home Values in the Area
Average Home Value in this Area
Purchase History
| Date | Type | Sale Price | Title Company |
|---|---|---|---|
| Deed | $535,000 | -- | |
| Deed | $32,000 | None Available | |
| Interfamily Deed Transfer | -- | None Available | |
| Deed | $161,500 | None Available | |
| Interfamily Deed Transfer | -- | None Available |
Mortgage History
| Date | Status | Loan Amount | Loan Type |
|---|---|---|---|
| Open | $300,001 | New Conventional | |
| Previous Owner | $165,000 | New Conventional | |
| Previous Owner | $129,200 | Adjustable Rate Mortgage/ARM |
Property History
| Date | Event | Price | Change | Sq Ft Price |
|---|---|---|---|---|
| 12/27/2022 12/27/22 | Sold | $535,000 | +1.9% | $300 / Sq Ft |
| 11/11/2022 11/11/22 | For Sale | $525,000 | +225.1% | $295 / Sq Ft |
| 12/30/2016 12/30/16 | Sold | $161,500 | +1.6% | $240 / Sq Ft |
| 11/18/2016 11/18/16 | Pending | -- | -- | -- |
| 11/09/2016 11/09/16 | For Sale | $159,000 | -- | $237 / Sq Ft |
Tax History Compared to Growth
Tax History
| Year | Tax Paid | Tax Assessment Tax Assessment Total Assessment is a certain percentage of the fair market value that is determined by local assessors to be the total taxable value of land and additions on the property. | Land | Improvement |
|---|---|---|---|---|
| 2024 | $3,918 | $372,667 | $0 | $0 |
| 2023 | $3,173 | $300,700 | $71,300 | $229,400 |
| 2022 | $3,152 | $298,667 | $0 | $0 |
| 2021 | $3,169 | $296,633 | $0 | $0 |
| 2020 | $3,169 | $294,600 | $71,300 | $223,300 |
| 2019 | $3,047 | $281,767 | $0 | $0 |
| 2018 | $674 | $57,967 | $0 | $0 |
| 2017 | $1,226 | $110,000 | $0 | $0 |
| 2016 | -- | $156,900 | $0 | $0 |
| 2015 | -- | $156,900 | $0 | $0 |
| 2014 | $1,898 | $157,800 | $0 | $0 |
Agents Affiliated with this Home
-
Jason Hose
J
Seller's Agent in 2022
Jason Hose
Mackintosh, Inc.
(301) 790-1700
221 Total Sales
-

Buyer's Agent in 2022
Kevin Coyne
Long & Foster Real Estate, Inc.
(301) 788-4143
126 Total Sales
-
Leonard Morrell

Seller's Agent in 2016
Leonard Morrell
The KW Collective
(301) 991-1591
83 Total Sales
-
W
Buyer's Agent in 2016
Walter Thomas
Real Estate Teams, LLC
Map
Source: Bright MLS
MLS Number: MDWA2011850
APN: 19-006115
- 5103 Red Hill Rd
- 18929 Geeting Rd
- 4850 Porterstown Rd
- 5318 Mount Briar Rd
- 5529 Ferrero Ln
- 4720 Horizon Ln
- 48 S Main St
- 18426 Horseshoe Bend Rd
- 18424 Horseshoe Bend Rd
- 47 N Main St
- 0 Shepherdstown Pike Unit MDWA2025938
- 0 Shepherdstown Pike Unit MDWA2018458
- 6120 Vantage Ct
- 201 E Main St
- 4326 Sharmans Run
- 107 E Antietam St
- 117 E Main St
- 4027 Trego Mountain Rd
- 104 W Chapline St
- 123 W Main St
