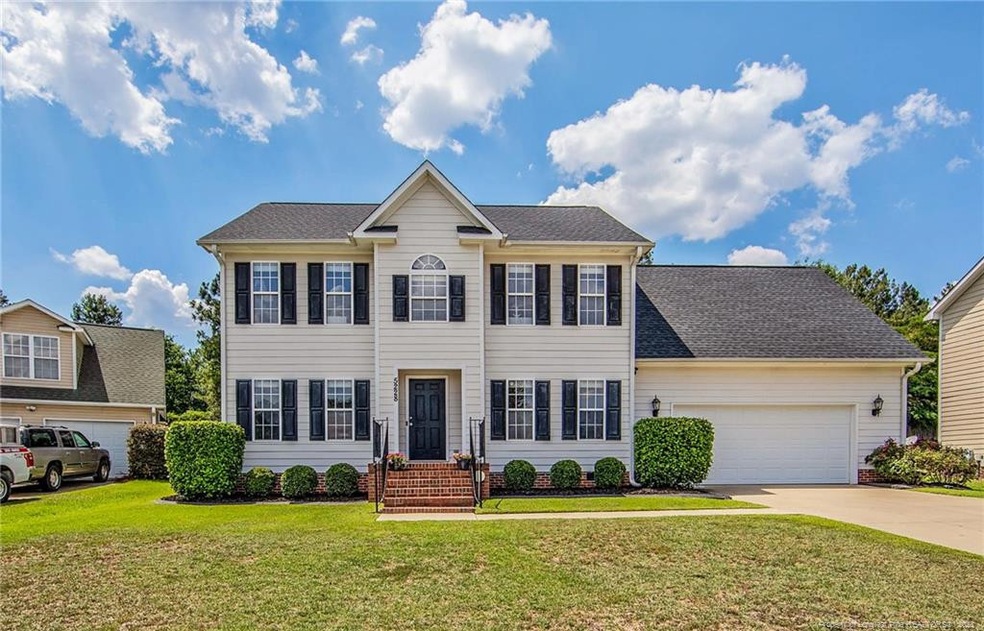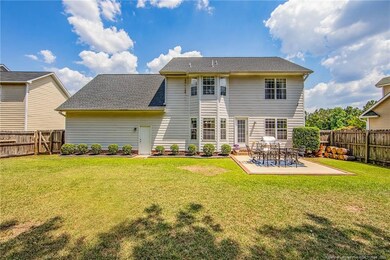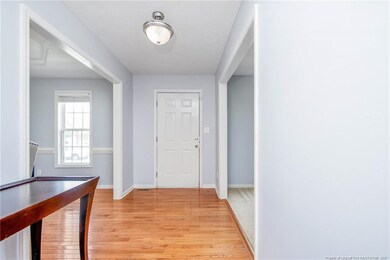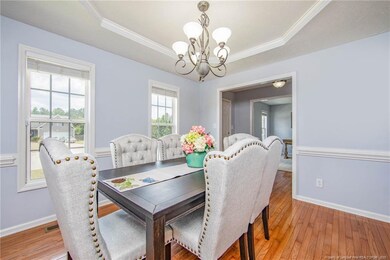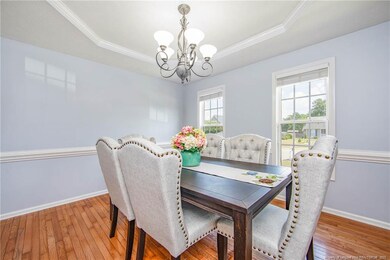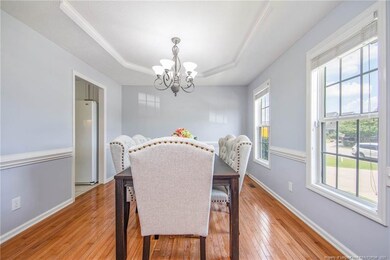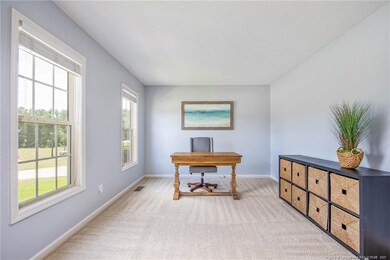
5228 Roy C Stallings Jr St Hope Mills, NC 28348
South View NeighborhoodHighlights
- Wood Flooring
- Fenced Yard
- 2 Car Attached Garage
- <<bathWithWhirlpoolToken>>
- Cul-De-Sac
- Eat-In Kitchen
About This Home
As of July 2022LOOK NO FURTHER! This lovely well-kept 2 story home is just right for your family! 3 bedroom, 2 1/2 bath, formal living & dining room, great room & bonus room. Beautiful hardwood floors in foyer, half bath and formal dining room. Formal dining room features trey ceiling and chair rail. Formal living room could also be used as office. Open great room and kitchen with breakfast nook is the perfect place to spend family time together! Spacious master bedroom with trey ceiling, relaxing master bathroom with jetted tub, double vanity, separate shower and toilet room, and walk-in closet! Two more bedrooms upstairs and large bonus room with closet could be fourth bedroom! All carpet has just been professionally cleaned! Enjoy the outdoors in the beautifully manicured yard with privacy fenced backyard in quiet cul-de-sac. New roof in 2019. Welcome home!
Last Agent to Sell the Property
REAL BROKER LLC License #305891 Listed on: 06/02/2022

Home Details
Home Type
- Single Family
Est. Annual Taxes
- $2,778
Year Built
- Built in 2003
Lot Details
- 10,019 Sq Ft Lot
- Cul-De-Sac
- Fenced Yard
- Fenced
- Level Lot
- Cleared Lot
- Property is zoned R10 - Residential Distric
HOA Fees
- $9 Monthly HOA Fees
Parking
- 2 Car Attached Garage
Home Design
- Wood Siding
Interior Spaces
- 2,188 Sq Ft Home
- 2-Story Property
- Ceiling Fan
- Gas Log Fireplace
- Blinds
- Entrance Foyer
- Combination Dining and Living Room
- Crawl Space
Kitchen
- Eat-In Kitchen
- Range<<rangeHoodToken>>
- <<microwave>>
- Dishwasher
Flooring
- Wood
- Carpet
- Tile
- Vinyl
Bedrooms and Bathrooms
- 3 Bedrooms
- Walk-In Closet
- Double Vanity
- <<bathWithWhirlpoolToken>>
- Separate Shower in Primary Bathroom
- <<tubWithShowerToken>>
- Walk-in Shower
Laundry
- Laundry on main level
- Washer and Dryer
Home Security
- Home Security System
- Fire and Smoke Detector
Outdoor Features
- Patio
- Rain Gutters
Utilities
- Central Air
- Heat Pump System
Community Details
- South Main Homeowner's Association
- South Main Subdivision
Listing and Financial Details
- Assessor Parcel Number 0414-51-2358
Ownership History
Purchase Details
Home Financials for this Owner
Home Financials are based on the most recent Mortgage that was taken out on this home.Purchase Details
Home Financials for this Owner
Home Financials are based on the most recent Mortgage that was taken out on this home.Purchase Details
Purchase Details
Home Financials for this Owner
Home Financials are based on the most recent Mortgage that was taken out on this home.Similar Homes in Hope Mills, NC
Home Values in the Area
Average Home Value in this Area
Purchase History
| Date | Type | Sale Price | Title Company |
|---|---|---|---|
| Warranty Deed | $245,000 | Cooney Jennifer R | |
| Warranty Deed | $185,000 | -- | |
| Quit Claim Deed | -- | -- | |
| Deed | $169,500 | -- |
Mortgage History
| Date | Status | Loan Amount | Loan Type |
|---|---|---|---|
| Previous Owner | $149,000 | New Conventional | |
| Previous Owner | $185,000 | New Conventional | |
| Previous Owner | $173,126 | VA |
Property History
| Date | Event | Price | Change | Sq Ft Price |
|---|---|---|---|---|
| 07/08/2022 07/08/22 | Sold | $245,000 | 0.0% | $112 / Sq Ft |
| 06/04/2022 06/04/22 | Pending | -- | -- | -- |
| 06/02/2022 06/02/22 | For Sale | $245,000 | -- | $112 / Sq Ft |
Tax History Compared to Growth
Tax History
| Year | Tax Paid | Tax Assessment Tax Assessment Total Assessment is a certain percentage of the fair market value that is determined by local assessors to be the total taxable value of land and additions on the property. | Land | Improvement |
|---|---|---|---|---|
| 2024 | $2,778 | $173,430 | $25,000 | $148,430 |
| 2023 | $2,778 | $170,865 | $25,000 | $145,865 |
| 2022 | $2,589 | $170,865 | $25,000 | $145,865 |
| 2021 | $2,551 | $170,865 | $25,000 | $145,865 |
| 2019 | $2,541 | $167,800 | $25,000 | $142,800 |
| 2018 | $2,517 | $167,800 | $25,000 | $142,800 |
| 2017 | $2,517 | $167,800 | $25,000 | $142,800 |
| 2016 | $2,738 | $194,100 | $25,000 | $169,100 |
| 2015 | $2,738 | $194,100 | $25,000 | $169,100 |
| 2014 | $2,738 | $194,100 | $25,000 | $169,100 |
Agents Affiliated with this Home
-
TAMARA BULLARD
T
Seller's Agent in 2022
TAMARA BULLARD
REAL BROKER LLC
(910) 977-8867
5 in this area
42 Total Sales
Map
Source: Doorify MLS
MLS Number: LP685562
APN: 0414-51-2358
- 4320 Rocinta Ct
- 5726 Walkabout Rd
- 5050 Roy C Stallings Jr St
- 4048 William Bill Luther Dr
- 5422 Archer Rd
- 5411 Archer Rd
- 5313 Delores Dr
- 708 Maple Grove Ct
- 5269 Parkton Rd
- 4105 Freedom Ln
- 000 S Main St
- 5706 Archer Rd
- 5692 Archer Rd
- 737 Porter Rd
- 5352 Old Railroad Way
- 3610 N Main St
- 5479 Falling Waters Dr
