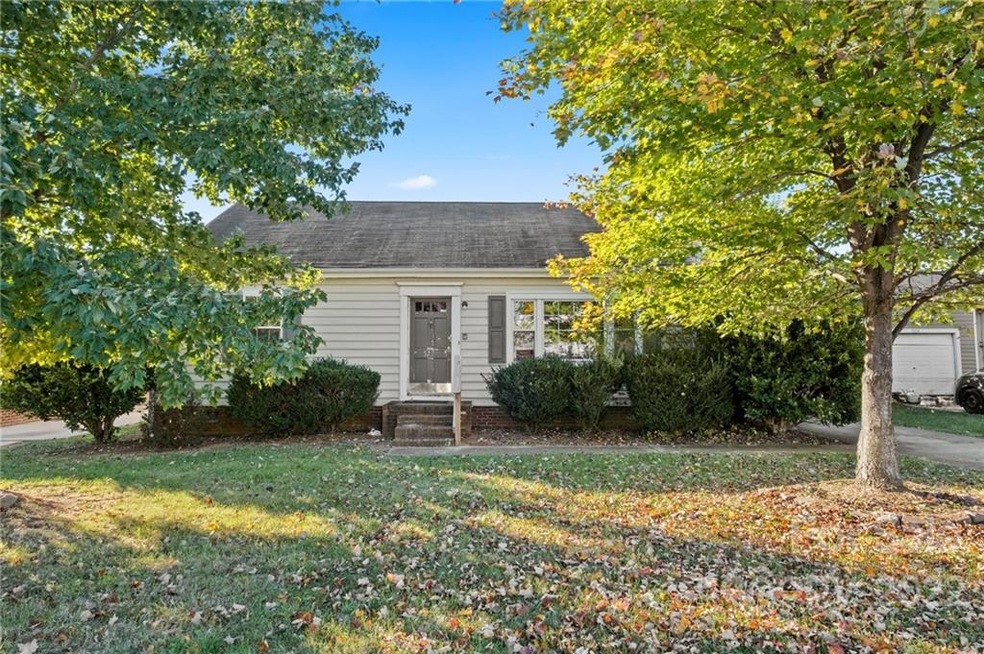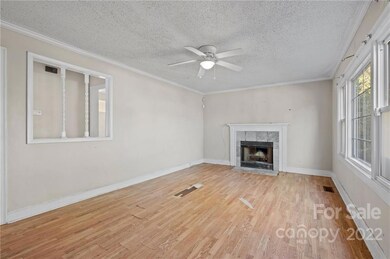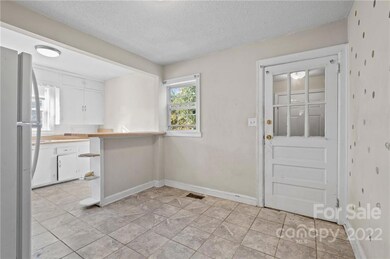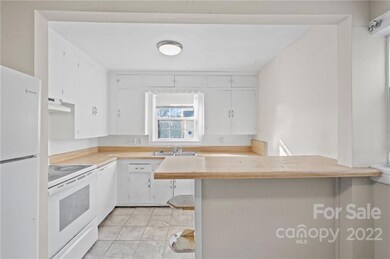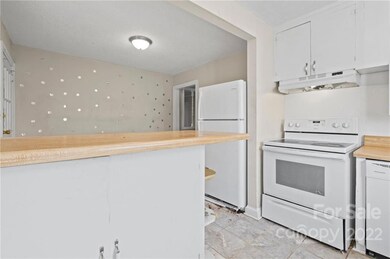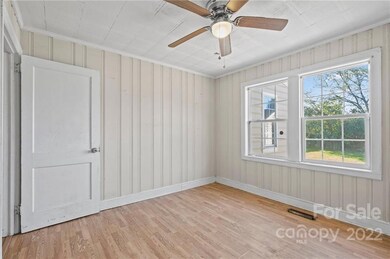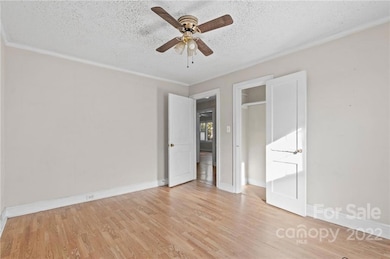
5228 Swearngan Rd Charlotte, NC 28216
Firestone-Garden Park NeighborhoodHighlights
- No HOA
- Fireplace
- 1-Story Property
- 1 Car Detached Garage
- Laundry Room
- Forced Air Heating and Cooling System
About This Home
As of November 2024This home is being sold as-is. It has 3 bedrooms, 2 bathrooms, and a detached 1-car garage. Pecan Real Estate does not advertise on Craigslist and will never ask you to wire money or request funds through a payment app on your mobile device.
Last Agent to Sell the Property
Hunter Fendley
Pecan Real Estate License #0637523 Listed on: 10/21/2022
Last Buyer's Agent
Noah Goldberg
COMPASS License #326722

Home Details
Home Type
- Single Family
Est. Annual Taxes
- $2,030
Year Built
- Built in 1950
Lot Details
- 7,840 Sq Ft Lot
- Property is zoned R4
Parking
- 1 Car Detached Garage
Home Design
- Brick Exterior Construction
- Composition Roof
- Vinyl Siding
Interior Spaces
- 1,275 Sq Ft Home
- 1-Story Property
- Ceiling Fan
- Fireplace
- Crawl Space
- Laundry Room
Kitchen
- Electric Oven
- Electric Range
Bedrooms and Bathrooms
- 3 Main Level Bedrooms
- 2 Full Bathrooms
Schools
- Oakdale Elementary School
- Ranson Middle School
- West Charlotte High School
Utilities
- Forced Air Heating and Cooling System
- Heating System Uses Natural Gas
- Gas Water Heater
Community Details
- No Home Owners Association
- Cottonwood Subdivision
Listing and Financial Details
- Assessor Parcel Number 039-201-24
Ownership History
Purchase Details
Home Financials for this Owner
Home Financials are based on the most recent Mortgage that was taken out on this home.Purchase Details
Home Financials for this Owner
Home Financials are based on the most recent Mortgage that was taken out on this home.Purchase Details
Purchase Details
Purchase Details
Purchase Details
Home Financials for this Owner
Home Financials are based on the most recent Mortgage that was taken out on this home.Similar Homes in Charlotte, NC
Home Values in the Area
Average Home Value in this Area
Purchase History
| Date | Type | Sale Price | Title Company |
|---|---|---|---|
| Warranty Deed | $292,500 | None Listed On Document | |
| Warranty Deed | $180,000 | None Listed On Document | |
| Special Warranty Deed | -- | Bchh Inc | |
| Warranty Deed | $205,000 | None Available | |
| Warranty Deed | $173,000 | None Available | |
| Warranty Deed | $87,500 | -- |
Mortgage History
| Date | Status | Loan Amount | Loan Type |
|---|---|---|---|
| Open | $292,500 | VA | |
| Previous Owner | $135,000 | New Conventional | |
| Previous Owner | $62,310 | FHA | |
| Previous Owner | $15,290 | Unknown | |
| Previous Owner | $12,069 | Unknown | |
| Previous Owner | $11,925 | Unknown | |
| Previous Owner | $86,401 | FHA |
Property History
| Date | Event | Price | Change | Sq Ft Price |
|---|---|---|---|---|
| 11/20/2024 11/20/24 | Sold | $292,500 | -2.5% | $232 / Sq Ft |
| 09/05/2024 09/05/24 | For Sale | $299,900 | +66.6% | $238 / Sq Ft |
| 10/10/2023 10/10/23 | Sold | $180,000 | -20.1% | $141 / Sq Ft |
| 08/15/2023 08/15/23 | Pending | -- | -- | -- |
| 08/04/2023 08/04/23 | For Sale | $225,400 | 0.0% | $177 / Sq Ft |
| 05/24/2023 05/24/23 | Pending | -- | -- | -- |
| 05/17/2023 05/17/23 | For Sale | $225,400 | 0.0% | $177 / Sq Ft |
| 05/12/2023 05/12/23 | Pending | -- | -- | -- |
| 04/10/2023 04/10/23 | For Sale | $225,400 | +25.2% | $177 / Sq Ft |
| 01/27/2023 01/27/23 | Off Market | $180,000 | -- | -- |
| 01/23/2023 01/23/23 | Price Changed | $225,400 | -1.0% | $177 / Sq Ft |
| 01/06/2023 01/06/23 | Price Changed | $227,700 | -1.0% | $179 / Sq Ft |
| 12/27/2022 12/27/22 | For Sale | $230,000 | 0.0% | $180 / Sq Ft |
| 12/13/2022 12/13/22 | Pending | -- | -- | -- |
| 11/10/2022 11/10/22 | Price Changed | $230,000 | -2.1% | $180 / Sq Ft |
| 10/21/2022 10/21/22 | For Sale | $235,000 | -- | $184 / Sq Ft |
Tax History Compared to Growth
Tax History
| Year | Tax Paid | Tax Assessment Tax Assessment Total Assessment is a certain percentage of the fair market value that is determined by local assessors to be the total taxable value of land and additions on the property. | Land | Improvement |
|---|---|---|---|---|
| 2023 | $2,030 | $257,800 | $70,000 | $187,800 |
| 2022 | $1,257 | $117,200 | $36,000 | $81,200 |
| 2021 | $1,246 | $117,200 | $36,000 | $81,200 |
| 2020 | $1,238 | $117,200 | $36,000 | $81,200 |
| 2019 | $1,223 | $117,200 | $36,000 | $81,200 |
| 2018 | $958 | $67,400 | $16,500 | $50,900 |
| 2017 | $935 | $67,400 | $16,500 | $50,900 |
| 2016 | $926 | $67,400 | $16,500 | $50,900 |
| 2015 | $914 | $67,400 | $16,500 | $50,900 |
| 2014 | $928 | $0 | $0 | $0 |
Agents Affiliated with this Home
-
N
Seller's Agent in 2024
Noah Goldberg
COMPASS
-
Kimberly Jenkins
K
Buyer's Agent in 2024
Kimberly Jenkins
Keller Williams Select
(704) 698-5257
1 in this area
14 Total Sales
-
H
Seller's Agent in 2023
Hunter Fendley
Pecan Real Estate
Map
Source: Canopy MLS (Canopy Realtor® Association)
MLS Number: 3913333
APN: 039-201-24
- 1638 Hudson Graham Ln
- 1121 Swearngan Ridge Ct
- 5319 Swearngan Rd
- 4928 Rockwood Rd
- 5414 Peachwood Dr
- 500 Touch Me Not Ln
- 5331 Beam Lake Dr
- 522 Klondike Ln
- 1218 Milan Rd
- 219 Mccord St
- 800 Peachtree Rd
- 728 Dedmon Dr
- 412 Capps Hill Mine Rd
- 615 Milan Rd E
- 346 Cornielle Ln
- 712 Harrier Rd
- 3610 Maggie Laney Dr
- 6021 Jasmine Branch Rd
- 6025 Jasmine Branch Rd
- 6013 Jasmine Branch Rd
