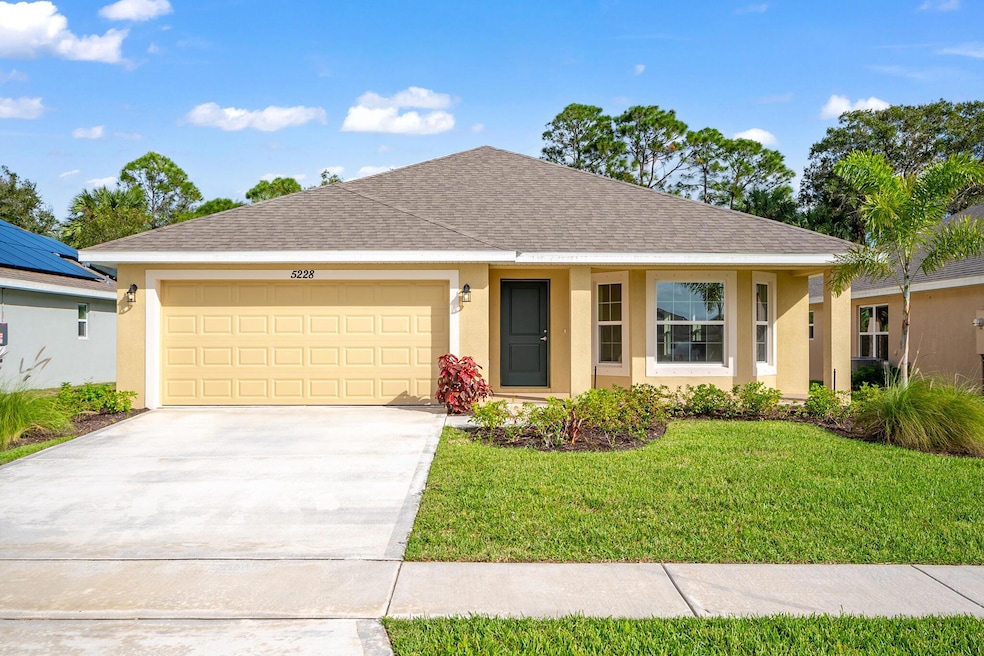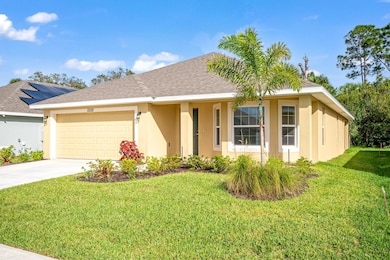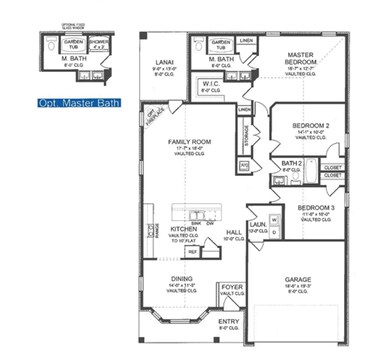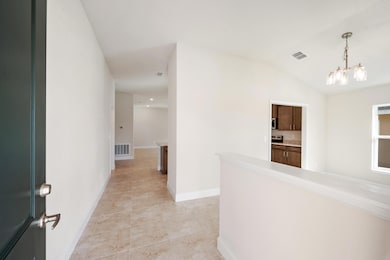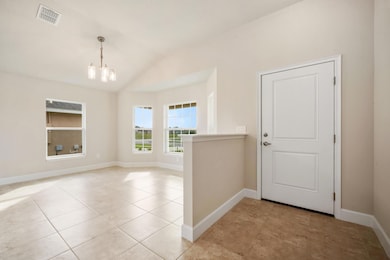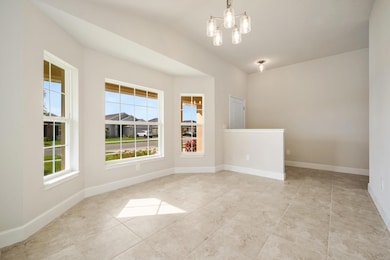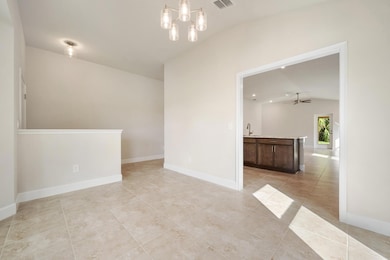5228 Vespera St Fort Pierce, FL 34951
Estimated payment $2,036/month
Highlights
- New Construction
- Mediterranean Architecture
- Community Pool
- Vaulted Ceiling
- Attic
- Tennis Courts
About This Home
Huge price reduction for the month of April! Save $39,000.00 on all move in ready inventory homes. Don't miss out on this very limited opportunity, Plus 4.99 fixed rate financing and seller paid closing costs when using Adams Homes Approved Lender. Only $1,000 Deposit to secure your New Home. . Your MOVE-IN READY 3 bedrooms, 2 bathrooms home features vaulted ceilings, open concept floor plan, walk-in shower plus a large garden tub & covered lanai with LAKE VIEWS! Enjoy the community clubhouse with Sand Volleyball, Tennis & Pickleball Court, Fitness Room, Heated Pool and more. Waterstone is nestled between 2 parks, quick access to I-95, the beach, dining, golf & Outlet mall. NO FLOOD INSURANCE required, and Builder War
Home Details
Home Type
- Single Family
Est. Annual Taxes
- $2,325
Year Built
- Built in 2024 | New Construction
Lot Details
- 5,663 Sq Ft Lot
- Sprinkler System
HOA Fees
- $12 Monthly HOA Fees
Parking
- 2 Car Attached Garage
- Driveway
Home Design
- Mediterranean Architecture
- Shingle Roof
- Composition Roof
Interior Spaces
- 1,780 Sq Ft Home
- 1-Story Property
- Vaulted Ceiling
- Ceiling Fan
- Entrance Foyer
- Formal Dining Room
- Pull Down Stairs to Attic
- Fire and Smoke Detector
- Laundry Room
Kitchen
- Electric Range
- Microwave
- Dishwasher
- Disposal
Flooring
- Carpet
- Tile
Bedrooms and Bathrooms
- 3 Bedrooms
- Walk-In Closet
- 2 Full Bathrooms
- Dual Sinks
- Separate Shower in Primary Bathroom
Outdoor Features
- Patio
Schools
- Lakewood Park Elementary School
- Oslo Middle School
- Fort Pierce Central High School
Utilities
- Central Heating and Cooling System
- Heat Pump System
- Underground Utilities
Listing and Financial Details
- Assessor Parcel Number 131170202100008
- Seller Considering Concessions
Community Details
Overview
- Association fees include common areas
- Built by Adams Homes
- Waterstone Phase Three Subdivision, 1780 A Floorplan
Recreation
- Tennis Courts
- Pickleball Courts
- Community Pool
- Park
Map
Home Values in the Area
Average Home Value in this Area
Tax History
| Year | Tax Paid | Tax Assessment Tax Assessment Total Assessment is a certain percentage of the fair market value that is determined by local assessors to be the total taxable value of land and additions on the property. | Land | Improvement |
|---|---|---|---|---|
| 2024 | $2,325 | $71,400 | $71,400 | -- |
| 2023 | $2,325 | $63,400 | $63,400 | $0 |
| 2022 | $2,201 | $50,800 | $50,800 | $0 |
| 2021 | $1,698 | $35,500 | $35,500 | $0 |
Property History
| Date | Event | Price | Change | Sq Ft Price |
|---|---|---|---|---|
| 04/11/2025 04/11/25 | Price Changed | $346,612 | -10.1% | $195 / Sq Ft |
| 03/12/2025 03/12/25 | For Sale | $385,612 | 0.0% | $217 / Sq Ft |
| 03/05/2025 03/05/25 | Off Market | $385,612 | -- | -- |
| 08/02/2024 08/02/24 | Price Changed | $385,612 | +2.7% | $217 / Sq Ft |
| 06/06/2024 06/06/24 | For Sale | $375,612 | -- | $211 / Sq Ft |
Purchase History
| Date | Type | Sale Price | Title Company |
|---|---|---|---|
| Special Warranty Deed | $346,612 | Truly Title |
Mortgage History
| Date | Status | Loan Amount | Loan Type |
|---|---|---|---|
| Open | $340,333 | FHA |
Source: BeachesMLS
MLS Number: R10993999
APN: 1311-702-0210-000-8
- 5196 Vespera St
- 5216 San Benedetto Place
- 5215 San Benedetto Place
- 5234 San Benedetto Place
- 5233 San Benedetto Place
- 5246 San Benedetto Place
- 5239 San Benedetto Place
- 5314 Vespera St
- 5174 Armina Place
- 5269 San Benedetto Place
- 5275 San Benedetto Place
- Ashmere Plan at Waterstone - Aspire
- Emerald Plan at Waterstone - Aspire
- Eden Plan at Waterstone - Aspire
- 7902 Lakeside Way
- 5142 Armina Place
- 5222 Armina Place Unit 2
- 5330 San Benedetto Place
- Plan 1480 at Waterstone - 52
- Plan 1512 at Waterstone - 52
- 5253 Vespera St
- 5251 San Benedetto Place
- 5226 Armina Place
- 5025 Armina Place Unit 122
- 5085 Armina Place
- 4971 Armina Place
- 5331 Vespera St
- 7705 Banyan St
- 5361 San Benedetto Place
- 5114 Armina Place
- 7701 Eden Rd
- 5531 Lugo St
- 5213 Hummingbird Way
- 8782 Waterstone Blvd
- 5106 Sanibel Ave
- 7401 Donlon Rd
- 5544 Spanish River Rd
- 5605 Spanish River Rd
- 5552 Spanish River Rd
- 5900 Shannon Dr
