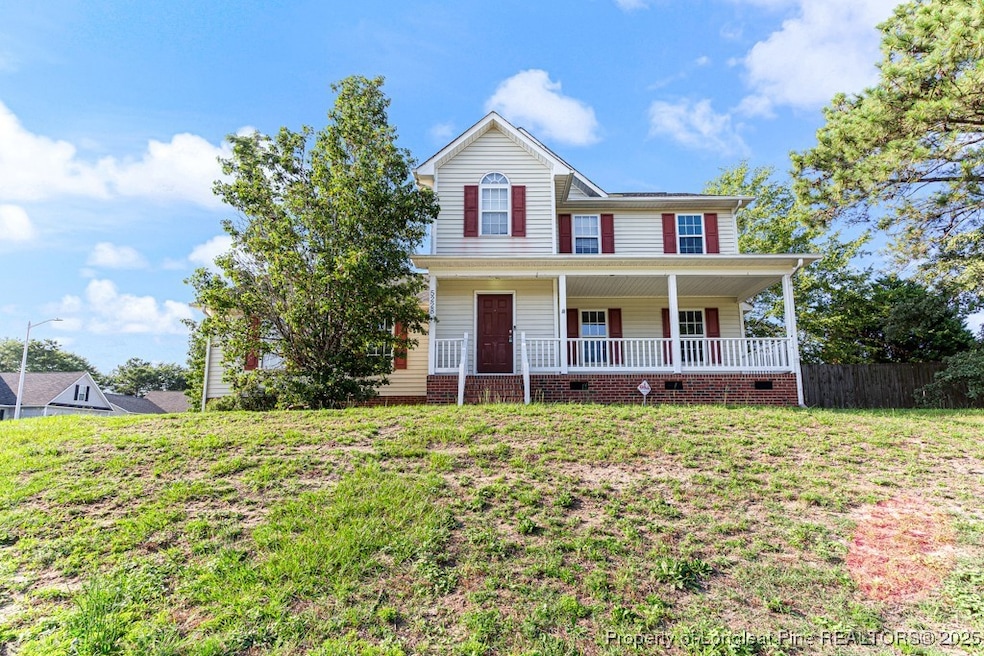
5228 Wallbrook Dr Fayetteville, NC 28306
Douglas Byrd NeighborhoodEstimated payment $1,519/month
Highlights
- No HOA
- Cooling Available
- Forced Air Zoned Heating System
- 2 Car Attached Garage
- Tile Flooring
- Ceiling Fan
About This Home
Kick back and relax on the wide, covered front porch—perfect for rocking chairs, sweet tea, and good company. The spacious, fenced backyard offers a great spot for weekend BBQs or letting the kids and pets run free, complete with a cozy patio for entertaining. Inside, you’ll find a warm and inviting living room with a fireplace and gas logs, flowing into a traditional dining room ideal for family meals. The eat-in kitchen overlooks the backyard, so you can keep an eye on the fun while cooking. The owner’s suite features a walk-in closet, dual vanities, a garden tub, and a separate shower for your own private retreat. Extras include a convenient powder room, laundry area, refrigerator, and a double garage for plenty of storage.
Listing Agent
COLDWELL BANKER ADVANTAGE - FAYETTEVILLE License #243222 Listed on: 06/18/2025

Home Details
Home Type
- Single Family
Est. Annual Taxes
- $1,557
Year Built
- Built in 2006
Lot Details
- Back Yard Fenced
- Cleared Lot
- Property is in good condition
- Zoning described as R10 - Residential District
Parking
- 2 Car Attached Garage
- Side Facing Garage
Home Design
- Vinyl Siding
Interior Spaces
- 1,615 Sq Ft Home
- 2-Story Property
- Ceiling Fan
- Factory Built Fireplace
- Family Room
- Dryer
Kitchen
- Dishwasher
- Disposal
Flooring
- Carpet
- Tile
- Vinyl
Bedrooms and Bathrooms
- 3 Bedrooms
Schools
- Cumberland Mills Elementary School
- Douglas Byrd Middle School
- Douglas Byrd Senior High School
Utilities
- Cooling Available
- Forced Air Zoned Heating System
- Heating System Uses Gas
- Heat Pump System
Community Details
- No Home Owners Association
- Saddle Ridge Subdivision
Listing and Financial Details
- Assessor Parcel Number 0415-53-5618.000
Map
Home Values in the Area
Average Home Value in this Area
Tax History
| Year | Tax Paid | Tax Assessment Tax Assessment Total Assessment is a certain percentage of the fair market value that is determined by local assessors to be the total taxable value of land and additions on the property. | Land | Improvement |
|---|---|---|---|---|
| 2024 | $1,557 | $143,629 | $20,000 | $123,629 |
| 2023 | $1,557 | $143,629 | $20,000 | $123,629 |
| 2022 | $1,483 | $143,629 | $20,000 | $123,629 |
| 2021 | $1,483 | $143,629 | $20,000 | $123,629 |
| 2019 | $1,483 | $142,800 | $20,000 | $122,800 |
| 2018 | $1,429 | $142,800 | $20,000 | $122,800 |
| 2017 | $1,429 | $142,800 | $20,000 | $122,800 |
| 2016 | $1,447 | $155,000 | $20,000 | $135,000 |
| 2015 | $1,447 | $155,000 | $20,000 | $135,000 |
| 2014 | $1,447 | $155,000 | $20,000 | $135,000 |
Property History
| Date | Event | Price | Change | Sq Ft Price |
|---|---|---|---|---|
| 07/10/2025 07/10/25 | Pending | -- | -- | -- |
| 06/18/2025 06/18/25 | For Sale | $255,000 | +59.4% | $158 / Sq Ft |
| 03/31/2020 03/31/20 | Sold | $160,000 | -1.2% | $99 / Sq Ft |
| 02/14/2020 02/14/20 | Pending | -- | -- | -- |
| 01/24/2020 01/24/20 | For Sale | $162,000 | +11.0% | $100 / Sq Ft |
| 05/02/2018 05/02/18 | Sold | $146,000 | 0.0% | $87 / Sq Ft |
| 04/04/2018 04/04/18 | Pending | -- | -- | -- |
| 02/13/2018 02/13/18 | For Sale | $146,000 | 0.0% | $87 / Sq Ft |
| 11/19/2015 11/19/15 | Rented | -- | -- | -- |
| 11/19/2015 11/19/15 | For Rent | -- | -- | -- |
Purchase History
| Date | Type | Sale Price | Title Company |
|---|---|---|---|
| Warranty Deed | $255,000 | None Listed On Document | |
| Warranty Deed | $160,000 | None Available | |
| Warranty Deed | $146,000 | None Available | |
| Warranty Deed | $158,000 | -- | |
| Warranty Deed | $152,000 | -- |
Mortgage History
| Date | Status | Loan Amount | Loan Type |
|---|---|---|---|
| Open | $255,000 | VA | |
| Previous Owner | $50,100 | Credit Line Revolving | |
| Previous Owner | $163,680 | VA | |
| Previous Owner | $146,000 | Adjustable Rate Mortgage/ARM | |
| Previous Owner | $130,850 | VA | |
| Previous Owner | $161,350 | VA | |
| Previous Owner | $154,833 | VA |
Similar Homes in Fayetteville, NC
Source: Longleaf Pine REALTORS®
MLS Number: 745665
APN: 0415-53-5618
- 3116 Tettenbury Dr
- 3217 Burton Dr
- 3105 Totley Dr
- 3133 Walesby Dr
- 4735 Camden Rd
- 2658 Driftwood Dr
- 5123 Buckskin Dr
- 6.28 Acres Corner of Camden and George Owen Rd
- 2532 Cameron Woods Ln
- 2613 Cameron Woods Ln
- 1454 Mingary Ave
- 4036 Red Oak Dr
- 2531 Pinnacle Dr
- 4805 Burgaw Dr
- 1430 Mingary Ave
- 2500 Forest Lodge Dr
- 1403 Avoncroft Dr






