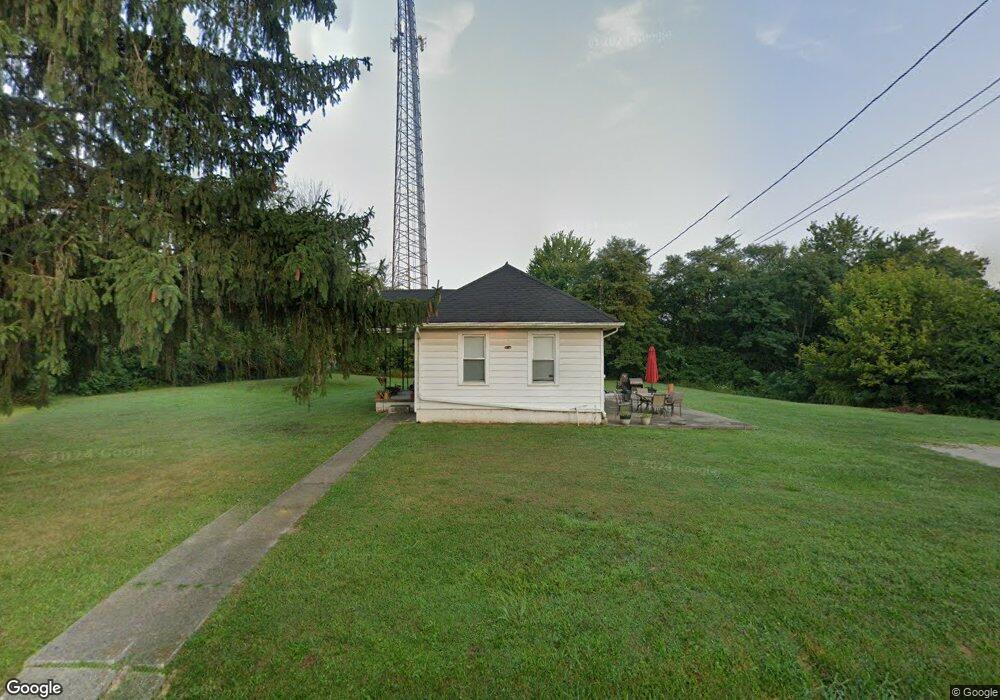5229 Brushy Fork Rd Batavia, OH 45103
Estimated Value: $239,000 - $453,000
3
Beds
1
Bath
920
Sq Ft
$326/Sq Ft
Est. Value
About This Home
This home is located at 5229 Brushy Fork Rd, Batavia, OH 45103 and is currently estimated at $300,174, approximately $326 per square foot. 5229 Brushy Fork Rd is a home located in Clermont County with nearby schools including Clermont Northeastern Elementary School, Clermont Northeastern Middle School, and Clermont Northeastern High School.
Ownership History
Date
Name
Owned For
Owner Type
Purchase Details
Closed on
Aug 10, 2023
Sold by
Clark Chris
Bought by
Clarks Properties Of Ohio Llc
Current Estimated Value
Purchase Details
Closed on
May 12, 2022
Sold by
Jr Highland Llc An Ohio Liability Compan
Bought by
Clark Chris
Purchase Details
Closed on
Dec 27, 2011
Sold by
Osi Development Ltd
Bought by
Osi Development Ltd
Purchase Details
Closed on
Dec 9, 2011
Sold by
Osi Development Ltd
Bought by
Osi Development Ltd
Purchase Details
Closed on
Dec 6, 2011
Sold by
Osi Development Ltd
Bought by
Osi Development Ltd
Purchase Details
Closed on
Aug 10, 2000
Sold by
Wymer John S
Bought by
O S I Dev Ltd
Purchase Details
Closed on
Feb 26, 1997
Sold by
Robinson Phyllis J
Bought by
Wymer John S and Wymer Sandra L
Home Financials for this Owner
Home Financials are based on the most recent Mortgage that was taken out on this home.
Original Mortgage
$108,400
Interest Rate
7.93%
Mortgage Type
VA
Create a Home Valuation Report for This Property
The Home Valuation Report is an in-depth analysis detailing your home's value as well as a comparison with similar homes in the area
Purchase History
| Date | Buyer | Sale Price | Title Company |
|---|---|---|---|
| Clarks Properties Of Ohio Llc | -- | None Listed On Document | |
| Clarks Properties Of Ohio Llc | -- | None Listed On Document | |
| Clark Chris | $425,000 | None Listed On Document | |
| Osi Development Ltd | -- | Attorney | |
| Osi Development Ltd | -- | Attorney | |
| Osi Development Ltd | -- | Attorney | |
| O S I Dev Ltd | $123,000 | -- | |
| Wymer John S | $105,266 | -- |
Source: Public Records
Mortgage History
| Date | Status | Borrower | Loan Amount |
|---|---|---|---|
| Previous Owner | Wymer John S | $108,400 |
Source: Public Records
Tax History
| Year | Tax Paid | Tax Assessment Tax Assessment Total Assessment is a certain percentage of the fair market value that is determined by local assessors to be the total taxable value of land and additions on the property. | Land | Improvement |
|---|---|---|---|---|
| 2024 | $2,492 | $62,060 | $25,870 | $36,190 |
| 2023 | $2,493 | $62,060 | $25,870 | $36,190 |
| 2022 | $2,324 | $53,560 | $21,110 | $32,450 |
| 2021 | $2,191 | $53,560 | $21,110 | $32,450 |
| 2020 | $2,189 | $53,560 | $21,110 | $32,450 |
| 2019 | $1,704 | $41,060 | $18,340 | $22,720 |
| 2018 | $1,705 | $41,060 | $18,340 | $22,720 |
| 2017 | $1,466 | $41,060 | $18,340 | $22,720 |
| 2016 | $1,466 | $33,390 | $14,910 | $18,480 |
| 2015 | $1,302 | $33,390 | $14,910 | $18,480 |
| 2014 | $1,302 | $33,390 | $14,910 | $18,480 |
| 2013 | $1,476 | $36,190 | $14,140 | $22,050 |
Source: Public Records
Map
Nearby Homes
- 2641 Highway 50
- 1 Highway 50
- 2641 U S 50
- 2650 U S 50
- 2656 Jackson Pike
- 2459 Streamside Dr
- 5000 Ohio 132
- 1 Old St Rt 32
- 1 Ohio 276
- 5382 Hutchinson Rd
- 4843 Benton Rd
- 2107 Sunflower Place
- 4100 Sterling Place
- 2068 Sunflower Place
- 4113 Sterling Place
- 2111 Sunflower Place
- 4101 Sterling Place
- 3392 Dewdrop Place
- 1931 Pine Run Ln
- 4520 Shepherds Way
- 0 Us Route 50
- 0 E Main St
- 2532 Us Highway 50
- 5247 Brushy Fork Rd
- 0 Us Rt 50 Unit 1570152
- 0 Us Rt 50 Unit 1113352
- 0 Us Rt 50 Unit 1192330
- 0 Us Rt 50 Unit 1378161
- 0 Us Rt 50 Unit 1759168
- 0 Us Rt 50 Unit 663160
- 0 Us Rt 50 Unit 661858
- 2535 U S Route 50
- 334 E Main St
- 333 E Main St
- 2551 Us Highway 50
- 2551 Us Highway 50
- 312 E Main St
- 306 E Main St
- 309 E Main St
- 300 E Main St
