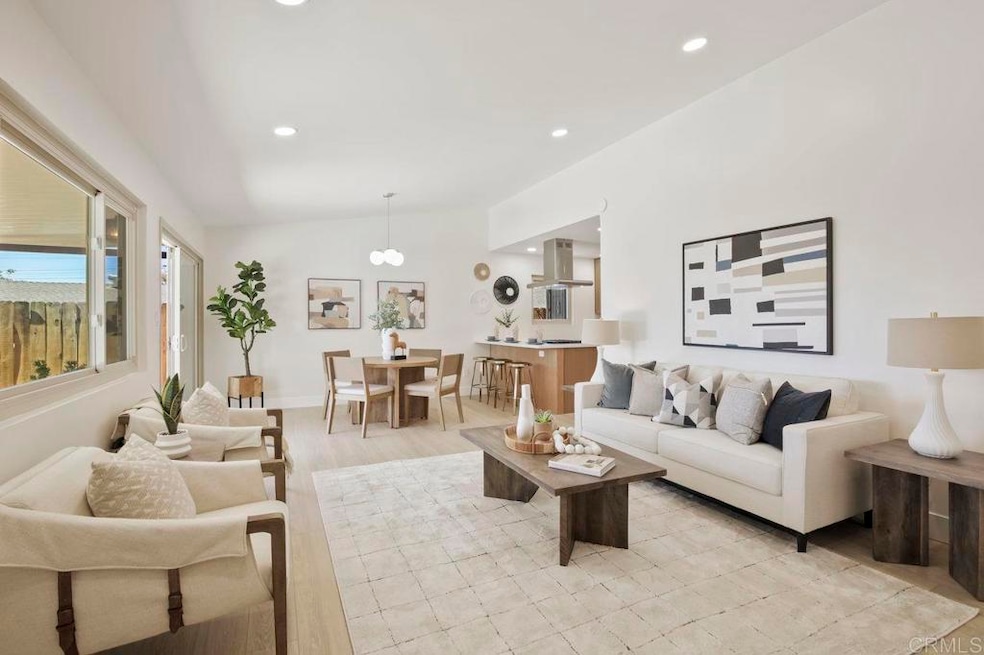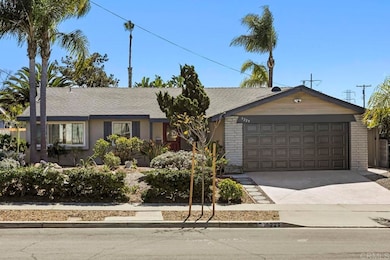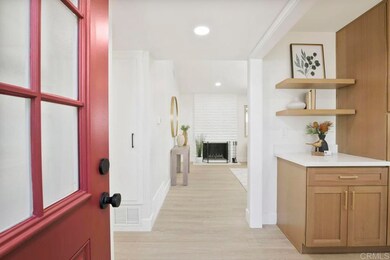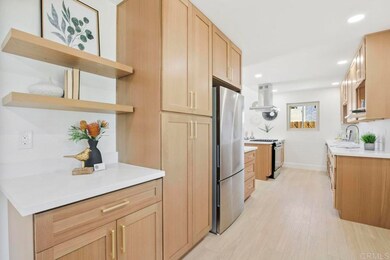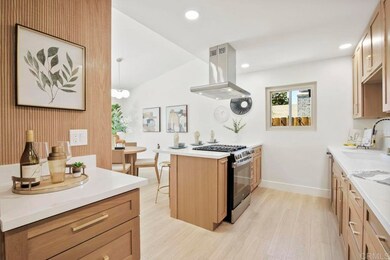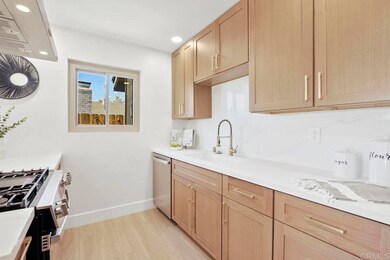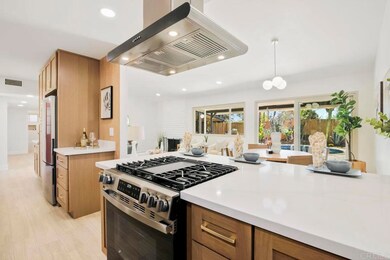
5229 Canning Place San Diego, CA 92111
Clairemont Mesa West NeighborhoodHighlights
- In Ground Pool
- Primary Bedroom Suite
- Open Floorplan
- Holmes Elementary Rated A
- Updated Kitchen
- Property is near a park
About This Home
As of April 2025Tucked away on a quiet cul-de-sac in Clairemont’s Mount-Streets neighborhood, is a beautifully reimagined, single-story home with a sparkling pool and a fresh coastal look that plays homage to the home’s mid-century roots. The entry opens to a sun-lit and airy living and dining room, with vaulted ceilings, views, and access to the stunning yard. The evening cross breezes coupled with central heat and air keep the home comfortable year-round. At the heart of the home is a gorgeous, remodeled kitchen with panel-wrapped breakfast bar, quartz counters and backsplash that run the height to the new cabinets, dove-tailed drawers, a pantry, and stainless steel appliances. The space was cleverly designed with a partial opening to the living space, yet offers twice the counter space and storage as the original 1960s design. Direct access into the kitchen from the 2-car garage increases functionality and storage. Throughout the home, every detail has been considered—updated flooring and baseboards, recessed lighting, new 200-amp electrical panel, new ceiling fans, two beautifully remodeled bathrooms, new water heater, and a primary suite with a walk-in closet, a rare find in homes of this era. Step outside, and you’ll find an exquisite, private backyard retreat with multiple gathering spaces designed for extended indoor-outdoor living. The eye-catching, wood pergola will quickly become your second living room and the pool will be calling you on warm San Diego days. The xeriscaped front and back yards accented with Southern California plants and colorful flowers create a zen-like paradise. Located a short distance to top-rated schools, with easy access to shopping, restaurants, freeways, beaches, and downtown, this home offers both a central location and a true sense of retreat. Turnkey, stylish, and thoughtfully updated–this is San Diego living at its best.
Last Agent to Sell the Property
Compass Brokerage Email: noel.wheeler@compass.com License #01373389 Listed on: 03/27/2025

Home Details
Home Type
- Single Family
Est. Annual Taxes
- $11,092
Year Built
- Built in 1963 | Remodeled
Lot Details
- 6,200 Sq Ft Lot
- Cul-De-Sac
- Wood Fence
- Private Yard
- Front Yard
- Property is zoned RS 1-7
Parking
- 2 Car Direct Access Garage
- 2 Open Parking Spaces
- Parking Available
- Side by Side Parking
- Single Garage Door
- Garage Door Opener
- Up Slope from Street
- Driveway
Home Design
- Turnkey
- Composition Roof
- Concrete Perimeter Foundation
Interior Spaces
- 1,249 Sq Ft Home
- 1-Story Property
- Open Floorplan
- Ceiling Fan
- Recessed Lighting
- Decorative Fireplace
- Double Pane Windows
- Entrance Foyer
- Family Room Off Kitchen
- Living Room with Fireplace
- Dining Room
- Vinyl Flooring
- Property Views
Kitchen
- Updated Kitchen
- Open to Family Room
- Breakfast Bar
- Gas Oven or Range
- Gas Range
- Free-Standing Range
- Range Hood
- Water Line To Refrigerator
- Dishwasher
- Kitchen Island
- Quartz Countertops
- Built-In Trash or Recycling Cabinet
- Self-Closing Drawers and Cabinet Doors
- Disposal
Bedrooms and Bathrooms
- 3 Main Level Bedrooms
- Primary Bedroom Suite
- Walk-In Closet
- Remodeled Bathroom
- 2 Full Bathrooms
- Quartz Bathroom Countertops
- Low Flow Toliet
- Bathtub with Shower
- Walk-in Shower
- Exhaust Fan In Bathroom
Laundry
- Laundry Room
- Laundry in Garage
- Dryer
- Washer
Home Security
- Carbon Monoxide Detectors
- Fire and Smoke Detector
Accessible Home Design
- No Interior Steps
Outdoor Features
- In Ground Pool
- Shed
Location
- Property is near a park
- Property is near public transit
Utilities
- Forced Air Heating and Cooling System
- Gas Water Heater
- Cable TV Available
Community Details
- No Home Owners Association
Listing and Financial Details
- Tax Tract Number 29
- Assessor Parcel Number 4196602900
- Tax Block CAVALIER TERRACE / 29
- Seller Considering Concessions
Ownership History
Purchase Details
Home Financials for this Owner
Home Financials are based on the most recent Mortgage that was taken out on this home.Purchase Details
Home Financials for this Owner
Home Financials are based on the most recent Mortgage that was taken out on this home.Purchase Details
Home Financials for this Owner
Home Financials are based on the most recent Mortgage that was taken out on this home.Purchase Details
Purchase Details
Similar Homes in San Diego, CA
Home Values in the Area
Average Home Value in this Area
Purchase History
| Date | Type | Sale Price | Title Company |
|---|---|---|---|
| Deed | -- | -- | |
| Grant Deed | $855,000 | Lawyers Title Company | |
| Interfamily Deed Transfer | -- | Gateway Title | |
| Interfamily Deed Transfer | -- | -- | |
| Interfamily Deed Transfer | -- | -- |
Mortgage History
| Date | Status | Loan Amount | Loan Type |
|---|---|---|---|
| Open | $705,500 | New Conventional | |
| Previous Owner | $637,500 | Reverse Mortgage Home Equity Conversion Mortgage | |
| Previous Owner | $469,342 | Reverse Mortgage Home Equity Conversion Mortgage | |
| Previous Owner | $75,000 | Credit Line Revolving | |
| Previous Owner | $59,150 | Unknown | |
| Previous Owner | $50,000 | Credit Line Revolving | |
| Previous Owner | $51,700 | Unknown |
Property History
| Date | Event | Price | Change | Sq Ft Price |
|---|---|---|---|---|
| 04/16/2025 04/16/25 | Sold | $1,322,000 | +1.7% | $1,058 / Sq Ft |
| 04/03/2025 04/03/25 | Pending | -- | -- | -- |
| 03/27/2025 03/27/25 | For Sale | $1,299,900 | +52.0% | $1,041 / Sq Ft |
| 03/11/2021 03/11/21 | Sold | $855,000 | +14.1% | $685 / Sq Ft |
| 02/16/2021 02/16/21 | Pending | -- | -- | -- |
| 02/09/2021 02/09/21 | For Sale | $749,500 | -- | $600 / Sq Ft |
Tax History Compared to Growth
Tax History
| Year | Tax Paid | Tax Assessment Tax Assessment Total Assessment is a certain percentage of the fair market value that is determined by local assessors to be the total taxable value of land and additions on the property. | Land | Improvement |
|---|---|---|---|---|
| 2025 | $11,092 | $925,478 | $790,174 | $135,304 |
| 2024 | $11,092 | $907,332 | $774,681 | $132,651 |
| 2023 | $10,846 | $889,542 | $759,492 | $130,050 |
| 2022 | $10,556 | $872,100 | $744,600 | $127,500 |
| 2021 | $769 | $66,752 | $18,541 | $48,211 |
| 2020 | $759 | $66,068 | $18,351 | $47,717 |
| 2019 | $745 | $64,774 | $17,992 | $46,782 |
| 2018 | $696 | $63,505 | $17,640 | $45,865 |
| 2017 | $80 | $62,261 | $17,295 | $44,966 |
| 2016 | $664 | $61,041 | $16,956 | $44,085 |
| 2015 | $654 | $60,125 | $16,702 | $43,423 |
| 2014 | $643 | $58,948 | $16,375 | $42,573 |
Agents Affiliated with this Home
-
Noel Wheeler

Seller's Agent in 2025
Noel Wheeler
Compass
(619) 890-2877
1 in this area
53 Total Sales
-
Christian Ballow

Buyer's Agent in 2025
Christian Ballow
Gene Bowman Realty
(619) 207-7601
1 in this area
42 Total Sales
-
Gaylin Leth

Seller's Agent in 2021
Gaylin Leth
Livingston Grant Real Estate G
(619) 892-3361
1 in this area
1 Total Sale
-
Emma Lefkowitz

Buyer's Agent in 2021
Emma Lefkowitz
Real Broker
(858) 880-5989
2 in this area
626 Total Sales
Map
Source: California Regional Multiple Listing Service (CRMLS)
MLS Number: NDP2502923
APN: 419-660-29
- 3961 Mount Aladin Ave
- 3942 Mount Acadia Blvd
- 5252 Mount Blanca Dr
- 3883 Mount Everest Blvd
- 3855 Mount Blackburn Ave
- 4065 Mount Everest Blvd
- 4089 Mount Everest Blvd
- 5507 Caminito Roberto
- 5696 Caminito Roberto
- 4107 Mount Alifan Place Unit E
- 4108 Genesee Ave
- 4110 Genesee Ave
- 3567 Mount Everest Blvd
- 4186 Balboa Way
- 5250 Mount Ariane Ct
- 5011 Mount Casas Dr
- 4812 Mount Almagosa Dr
- 3516 Old Cobble Rd
- 3906 Mount Ainsworth Ave
- 5073 Mount Durban Dr
