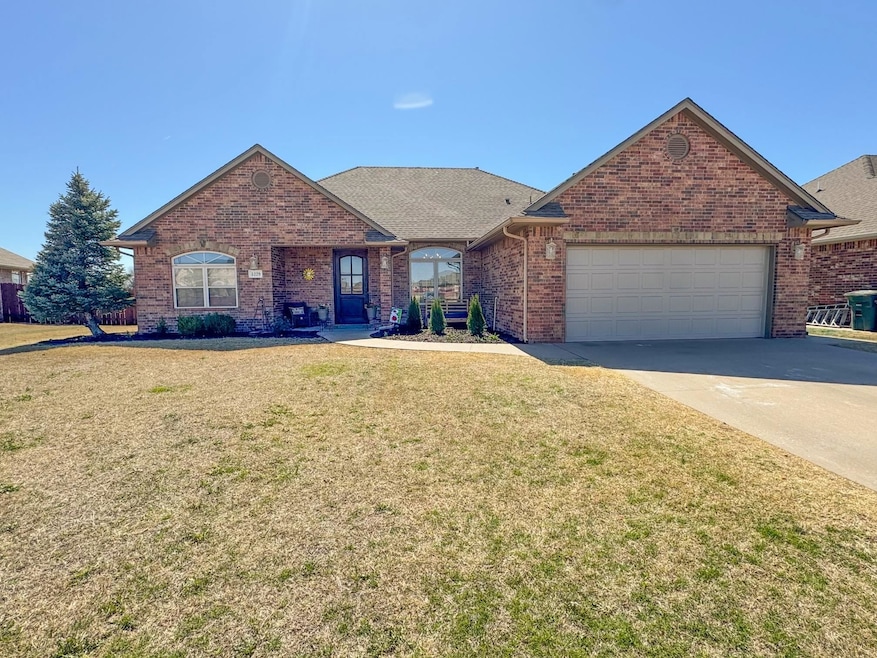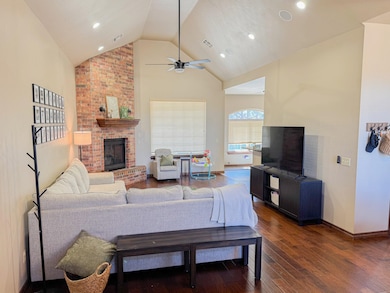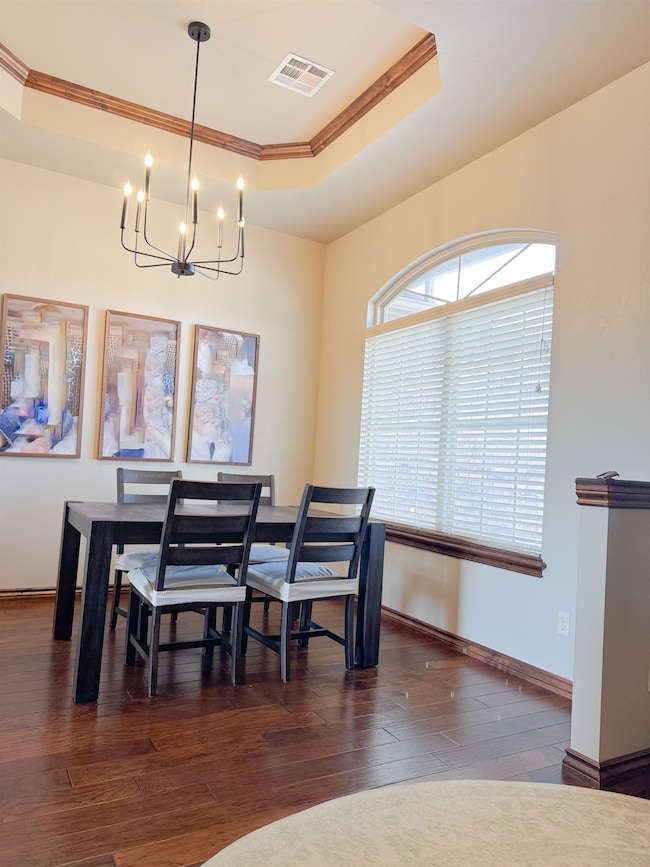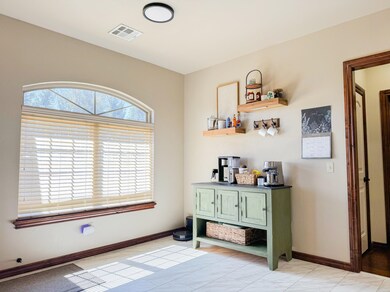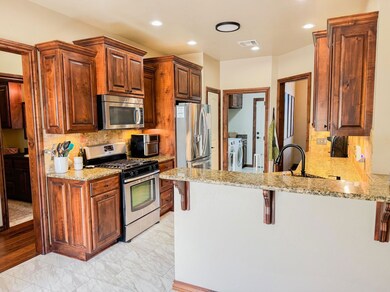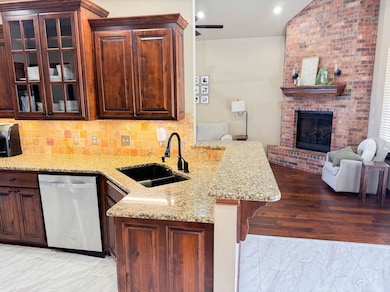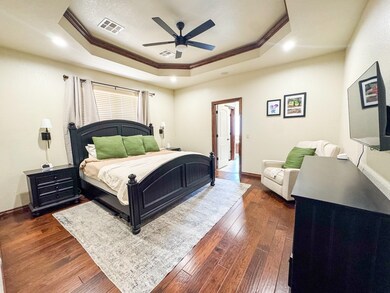
Estimated payment $2,173/month
Highlights
- Living Room with Fireplace
- Wood Flooring
- Covered patio or porch
- Traditional Architecture
- Hydromassage or Jetted Bathtub
- Shades
About This Home
Wait, there's more-- It's getting HOT in here, seller offers 1st year full Warranty with purchase. New Class III Impact Shingle Roof with Transferable Warranty This clean, move-in ready home, built by Kevin Fuksa, offers a bright and spacious living environment. The inviting living room, with its vaulted ceiling, provides a lovely view to the south of the property, ensuring privacy with no neighbors behind you. The kitchen is open and functional, perfect for cooking and entertaining. The master suite is a true retreat, featuring a spacious bathroom with split "his and her" walk-in closets. The thoughtful design and attention to detail make this home a standout in this Wilderness Cove neighborhood.
Home Details
Home Type
- Single Family
Est. Annual Taxes
- $4,356
Year Built
- Built in 2011
Lot Details
- North Facing Home
- Wood Fence
Home Design
- Traditional Architecture
- Gable Roof Shape
- Wood Frame Construction
- Composition Roof
Interior Spaces
- 1,957 Sq Ft Home
- 1-Story Property
- Central Vacuum
- Gas Log Fireplace
- Shades
- Entryway
- Living Room with Fireplace
- Combination Kitchen and Dining Room
- Dryer
Kitchen
- Microwave
- Dishwasher
- Disposal
Flooring
- Wood
- Vinyl
Bedrooms and Bathrooms
- 4 Bedrooms
- 2 Full Bathrooms
- Hydromassage or Jetted Bathtub
Parking
- 2 Car Attached Garage
- Garage Door Opener
Outdoor Features
- Covered patio or porch
- Storm Cellar or Shelter
Utilities
- Central Heating and Cooling System
Community Details
- Wilderness Cove 2Nd Addn Subdivision
Listing and Financial Details
- Assessor Parcel Number 5149-00-001-008-0-008-00
Map
Home Values in the Area
Average Home Value in this Area
Tax History
| Year | Tax Paid | Tax Assessment Tax Assessment Total Assessment is a certain percentage of the fair market value that is determined by local assessors to be the total taxable value of land and additions on the property. | Land | Improvement |
|---|---|---|---|---|
| 2024 | $4,356 | $41,276 | $4,375 | $36,901 |
| 2023 | $3,407 | $33,283 | $4,375 | $28,908 |
| 2022 | $3,350 | $32,314 | $4,375 | $27,939 |
| 2021 | $3,230 | $31,373 | $4,375 | $26,998 |
| 2020 | $3,343 | $30,705 | $4,225 | $26,480 |
| 2019 | $3,043 | $29,243 | $4,375 | $24,868 |
| 2018 | $3,241 | $31,201 | $4,375 | $26,826 |
| 2017 | $3,098 | $29,975 | $4,375 | $25,600 |
| 2016 | $2,837 | $29,647 | $0 | $0 |
| 2015 | $2,716 | $28,783 | $3,500 | $25,283 |
| 2014 | $2,716 | $28,783 | $3,500 | $25,283 |
Property History
| Date | Event | Price | Change | Sq Ft Price |
|---|---|---|---|---|
| 06/14/2025 06/14/25 | Price Changed | $324,900 | -0.6% | $166 / Sq Ft |
| 05/26/2025 05/26/25 | Price Changed | $327,000 | -0.6% | $167 / Sq Ft |
| 05/16/2025 05/16/25 | Price Changed | $328,900 | -0.3% | $168 / Sq Ft |
| 05/11/2025 05/11/25 | Price Changed | $329,900 | -0.6% | $169 / Sq Ft |
| 05/01/2025 05/01/25 | For Sale | $332,000 | 0.0% | $170 / Sq Ft |
| 04/21/2025 04/21/25 | Pending | -- | -- | -- |
| 04/10/2025 04/10/25 | Price Changed | $332,000 | -1.8% | $170 / Sq Ft |
| 03/20/2025 03/20/25 | For Sale | $338,000 | +4.0% | $173 / Sq Ft |
| 05/22/2023 05/22/23 | Sold | $325,000 | -1.5% | $166 / Sq Ft |
| 03/25/2023 03/25/23 | Pending | -- | -- | -- |
| 03/25/2023 03/25/23 | For Sale | $329,900 | +26.9% | $169 / Sq Ft |
| 07/15/2019 07/15/19 | Sold | $260,000 | 0.0% | $132 / Sq Ft |
| 06/11/2019 06/11/19 | Pending | -- | -- | -- |
| 06/10/2019 06/10/19 | For Sale | $259,900 | +5.0% | $132 / Sq Ft |
| 05/02/2016 05/02/16 | Sold | $247,500 | -1.0% | $126 / Sq Ft |
| 03/09/2016 03/09/16 | Pending | -- | -- | -- |
| 03/05/2016 03/05/16 | For Sale | $249,900 | +4.1% | $128 / Sq Ft |
| 12/17/2013 12/17/13 | Sold | $240,000 | -1.0% | $122 / Sq Ft |
| 11/11/2013 11/11/13 | Pending | -- | -- | -- |
| 11/07/2013 11/07/13 | For Sale | $242,500 | -- | $123 / Sq Ft |
Purchase History
| Date | Type | Sale Price | Title Company |
|---|---|---|---|
| Warranty Deed | $325,000 | Northwest Title | |
| Warranty Deed | $260,000 | Apex Title & Closing Svcs | |
| Warranty Deed | $240,000 | Main Street Title | |
| Warranty Deed | $227,000 | None Available |
Mortgage History
| Date | Status | Loan Amount | Loan Type |
|---|---|---|---|
| Open | $304,500 | New Conventional | |
| Previous Owner | $210,600 | VA | |
| Previous Owner | $235,653 | FHA | |
| Previous Owner | $206,853 | VA | |
| Previous Owner | $206,853 | VA |
Similar Homes in Enid, OK
Source: Northwest Oklahoma Association of REALTORS®
MLS Number: 20250336
APN: 5149-00-001-008-0-008-00
- 522 Jaguar Ln
- 4802 Chaparral Run
- 4706 Chaparral Run
- 4703 Chaparral Run
- 4618 Pine Cone Ln
- 5501 Texoma Dr
- 406 Deer Run
- 121 N Texoma Dr
- 917 Picketwire Cir
- 626 Deer Run
- 5605 Arrowhead Dr
- 937 Picketwire Cir
- 918 Blue Stem Rd
- 5618 Cedar Ridge Dr
- 117 N Greenleaf Dr
- 5505 Fountain Head Dr
- 1022 Bluestem Rd
- 1103 Remington Ct
- 5517 Fountain Head Dr
- 1106 Dalton Ct
