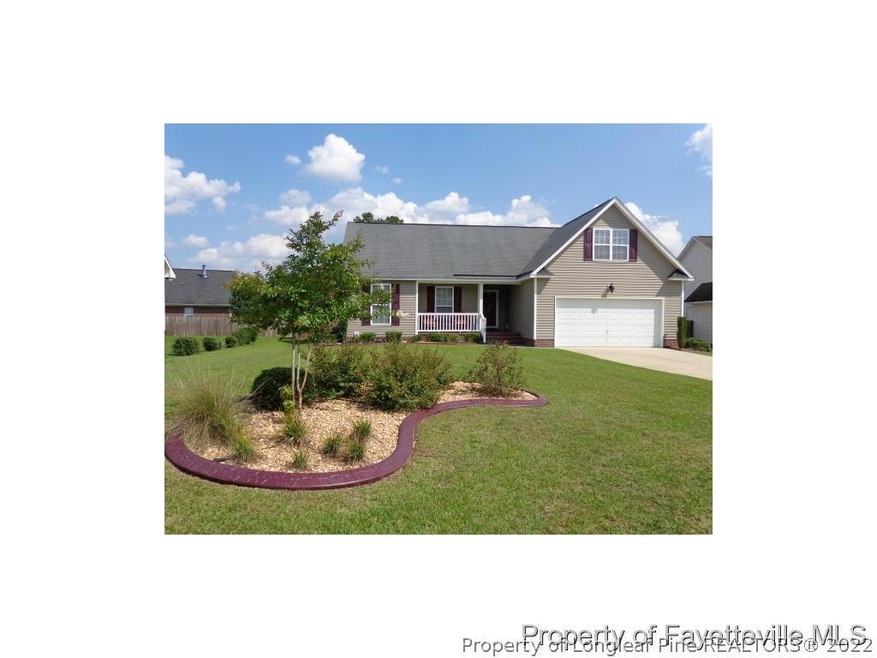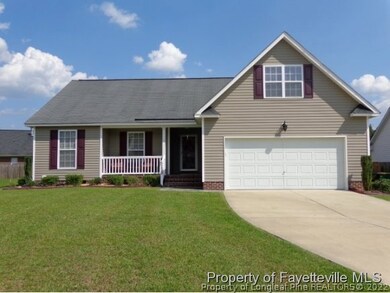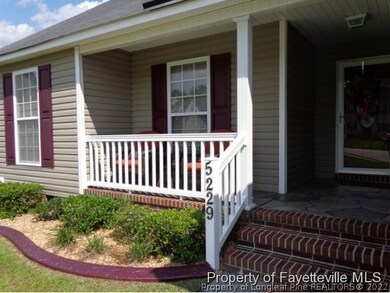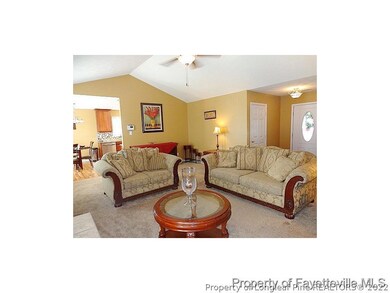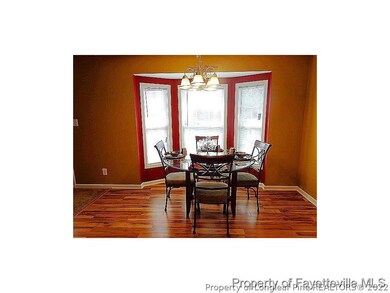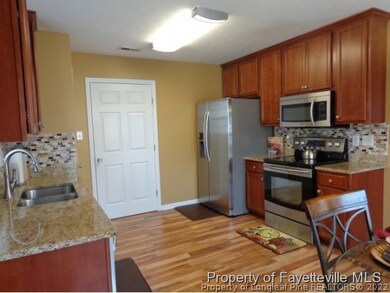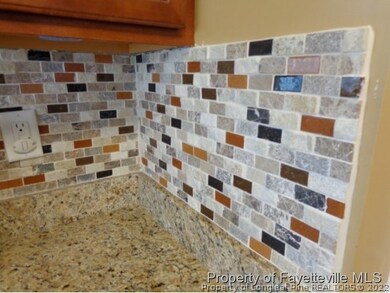
5229 Roy C Stallings Jr St Hope Mills, NC 28348
South View NeighborhoodHighlights
- Deck
- Ranch Style House
- Granite Countertops
- Cathedral Ceiling
- Wood Flooring
- Covered patio or porch
About This Home
As of November 2021REDUCED $5000! 3bed/2bath ranch, quiet cul-de-sac, USDA eligible. GREAT OUTDOOR LIVING! Large lot is .29 ac! HUGE+FLAT backyard w/ privacy fence. Big back deck, covered front porch. Updated, move-in ready: Kitchen has granite counters, glass tile backsplash, laminate flooring. Dining area w/ bay window, lots of natural light. Master w/ large walk in closet, master bath w/ garden tub+separate shower. Sec system, indoor/outdoor cameras. Easy drive to Bragg. WASHER/DRYER STAY W/ ACCEPTABLE OFFER!
-REDUCED $5000! 3bed/2bath ranch, quiet cul-de-sac, USDA eligible. GREAT OUTDOOR LIVING! Large lot is .29 ac! HUGE+FLAT backyard w/ privacy fence. Big back deck, covered front porch. Updated, move-in ready: Kitchen has granite counters, glass tile backsplash, laminate flooring. Dining area w/ bay window, lots of natural light. Master w/ large walk in closet, master bath has garden tub+separate shower. Sec system, indoor/outdoor cameras. Easy drive to Bragg. WASHER&DRYER STAY W/ ACCEPTABLE OFFER!
Last Agent to Sell the Property
COLDWELL BANKER ADVANTAGE - FAYETTEVILLE License #0 Listed on: 07/30/2014

Last Buyer's Agent
COLDWELL BANKER ADVANTAGE - FAYETTEVILLE License #0 Listed on: 07/30/2014

Home Details
Home Type
- Single Family
Est. Annual Taxes
- $2,556
Year Built
- Built in 2004
Lot Details
- Cul-De-Sac
- Privacy Fence
- Back Yard Fenced
- Property is in good condition
- Zoning described as R10 - Residential District
HOA Fees
- $8 Monthly HOA Fees
Parking
- 2 Car Attached Garage
Home Design
- Ranch Style House
- Brick Veneer
Interior Spaces
- 1,642 Sq Ft Home
- Cathedral Ceiling
- Ceiling Fan
- Factory Built Fireplace
- Gas Log Fireplace
- Insulated Windows
- Blinds
- Entrance Foyer
- Crawl Space
- Washer and Dryer Hookup
Kitchen
- Eat-In Kitchen
- Range<<rangeHoodToken>>
- <<microwave>>
- Dishwasher
- Granite Countertops
- Disposal
Flooring
- Wood
- Carpet
- Laminate
- Tile
Bedrooms and Bathrooms
- 3 Bedrooms
- Walk-In Closet
- 2 Full Bathrooms
- Garden Bath
- Separate Shower
Home Security
- Home Security System
- Storm Doors
- Fire and Smoke Detector
Outdoor Features
- Deck
- Covered patio or porch
Schools
- Rockfish Elementary School
- Hope Mills Middle School
- South View Senior High School
Utilities
- Central Air
- Heat Pump System
Community Details
- South Main Subdivision
Listing and Financial Details
- Exclusions: -None
- Home warranty included in the sale of the property
- Tax Lot 57
- Assessor Parcel Number 0414514237
Ownership History
Purchase Details
Home Financials for this Owner
Home Financials are based on the most recent Mortgage that was taken out on this home.Purchase Details
Home Financials for this Owner
Home Financials are based on the most recent Mortgage that was taken out on this home.Purchase Details
Home Financials for this Owner
Home Financials are based on the most recent Mortgage that was taken out on this home.Similar Homes in the area
Home Values in the Area
Average Home Value in this Area
Purchase History
| Date | Type | Sale Price | Title Company |
|---|---|---|---|
| Warranty Deed | $205,000 | None Available | |
| Warranty Deed | $157,000 | -- | |
| Deed | $140,500 | -- |
Mortgage History
| Date | Status | Loan Amount | Loan Type |
|---|---|---|---|
| Open | $198,341 | FHA | |
| Previous Owner | $144,075 | VA | |
| Previous Owner | $160,375 | VA | |
| Previous Owner | $151,957 | VA | |
| Previous Owner | $143,591 | VA |
Property History
| Date | Event | Price | Change | Sq Ft Price |
|---|---|---|---|---|
| 11/15/2021 11/15/21 | Sold | $205,000 | +5.1% | $151 / Sq Ft |
| 08/28/2021 08/28/21 | Pending | -- | -- | -- |
| 08/25/2021 08/25/21 | For Sale | $195,000 | +24.2% | $144 / Sq Ft |
| 11/06/2014 11/06/14 | Sold | $157,000 | 0.0% | $96 / Sq Ft |
| 10/17/2014 10/17/14 | Pending | -- | -- | -- |
| 07/30/2014 07/30/14 | For Sale | $157,000 | -- | $96 / Sq Ft |
Tax History Compared to Growth
Tax History
| Year | Tax Paid | Tax Assessment Tax Assessment Total Assessment is a certain percentage of the fair market value that is determined by local assessors to be the total taxable value of land and additions on the property. | Land | Improvement |
|---|---|---|---|---|
| 2024 | $2,556 | $152,413 | $25,000 | $127,413 |
| 2023 | $2,556 | $152,413 | $25,000 | $127,413 |
| 2022 | $2,375 | $152,413 | $25,000 | $127,413 |
| 2021 | $2,338 | $152,413 | $25,000 | $127,413 |
| 2019 | $2,327 | $151,500 | $25,000 | $126,500 |
| 2018 | $2,303 | $151,500 | $25,000 | $126,500 |
| 2017 | $2,303 | $151,500 | $25,000 | $126,500 |
| 2016 | $2,287 | $158,000 | $25,000 | $133,000 |
| 2015 | $2,287 | $158,000 | $25,000 | $133,000 |
| 2014 | $2,287 | $158,000 | $25,000 | $133,000 |
Agents Affiliated with this Home
-
JULIE MILANA
J
Seller's Agent in 2021
JULIE MILANA
FATHOM REALTY NC, LLC FAY.
(910) 476-3769
3 in this area
23 Total Sales
-
Corinne Smith

Seller's Agent in 2014
Corinne Smith
COLDWELL BANKER ADVANTAGE - FAYETTEVILLE
(910) 322-5168
61 in this area
906 Total Sales
Map
Source: Longleaf Pine REALTORS®
MLS Number: 429568
APN: 0414-51-4237
