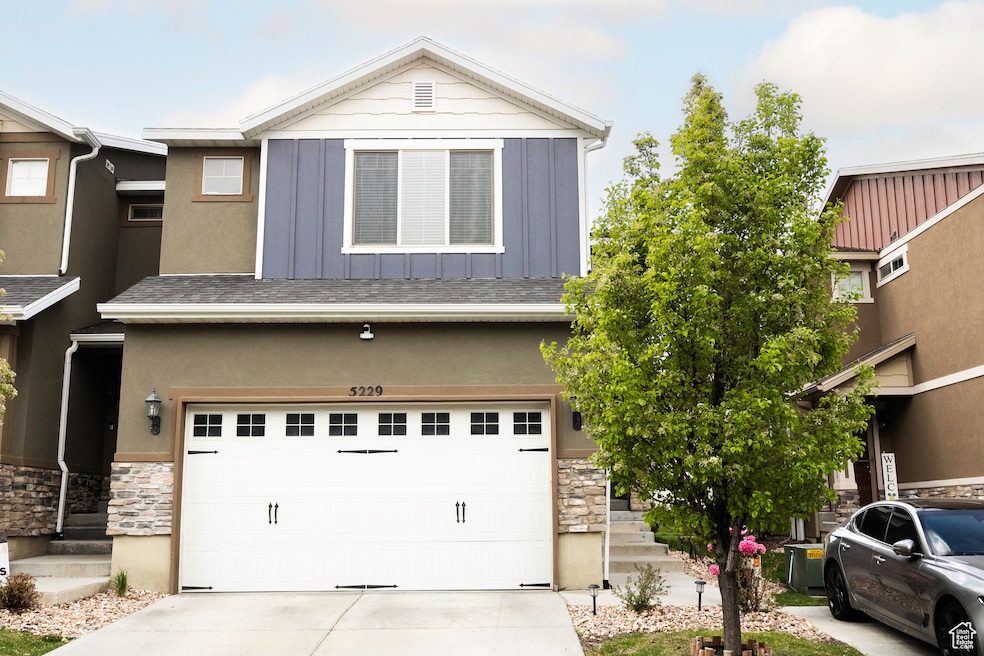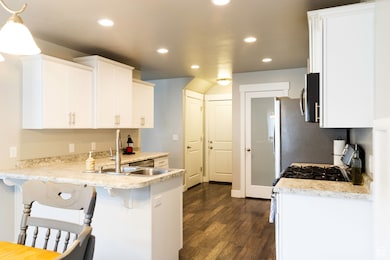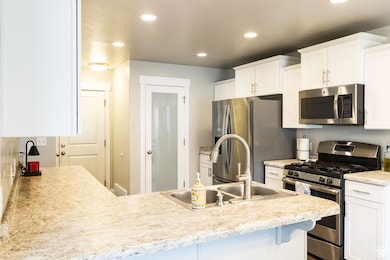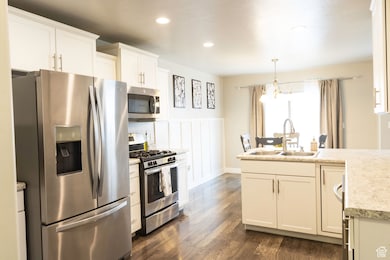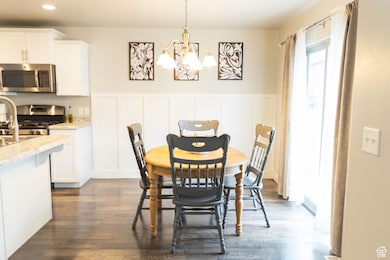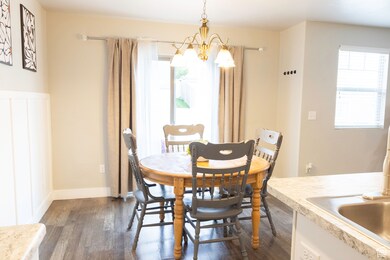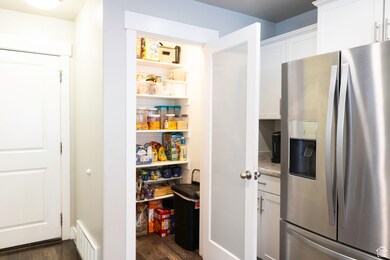
5229 W Armada Way Herriman, UT 84096
Estimated payment $2,923/month
Highlights
- Spa
- Clubhouse
- Walk-In Closet
- Mountain View
- 2 Car Attached Garage
- Community Playground
About This Home
MOTIVATED SELLER!! Come see this well maintained townhouse! A row-end unit with a spacious floor plan. Basement can be a nice extra family room or add a closet and have a large bedroom. Bedrooms are of ample size with 2 of the 3 having walk-in closets. Close to walking trails, parks/playgrounds along with the HOA amenities... Clubhouse, gym, and pool. Sellers are including Washer & Dryer, freezer in garage and refrigerator.
Last Listed By
Michael Logan
Watts Group Real Estate License #6052404 Listed on: 04/29/2025
Townhouse Details
Home Type
- Townhome
Est. Annual Taxes
- $2,936
Year Built
- Built in 2014
Lot Details
- 1,307 Sq Ft Lot
- Partially Fenced Property
- Landscaped
- Sprinkler System
HOA Fees
- $220 Monthly HOA Fees
Parking
- 2 Car Attached Garage
Home Design
- Stone Siding
- Stucco
Interior Spaces
- 2,228 Sq Ft Home
- 3-Story Property
- Ceiling Fan
- Blinds
- Mountain Views
Kitchen
- Gas Range
- Microwave
- Freezer
- Disposal
Flooring
- Carpet
- Linoleum
- Laminate
Bedrooms and Bathrooms
- 3 Bedrooms
- Walk-In Closet
Laundry
- Dryer
- Washer
Basement
- Basement Fills Entire Space Under The House
- Natural lighting in basement
Outdoor Features
- Spa
- Open Patio
Schools
- Blackridge Elementary School
Utilities
- Forced Air Heating and Cooling System
- Natural Gas Connected
Listing and Financial Details
- Assessor Parcel Number 32-12-182-048
Community Details
Overview
- Association fees include insurance, ground maintenance, trash, water
- Mihi Management Association, Phone Number (801) 835-2403
- Rosecrest Subdivision
Amenities
- Clubhouse
Recreation
- Community Playground
- Community Pool
- Bike Trail
- Snow Removal
Pet Policy
- Pets Allowed
Map
Home Values in the Area
Average Home Value in this Area
Tax History
| Year | Tax Paid | Tax Assessment Tax Assessment Total Assessment is a certain percentage of the fair market value that is determined by local assessors to be the total taxable value of land and additions on the property. | Land | Improvement |
|---|---|---|---|---|
| 2023 | $2,937 | $408,100 | $71,700 | $336,400 |
| 2022 | $3,042 | $416,900 | $70,300 | $346,600 |
| 2021 | $2,600 | $306,000 | $58,500 | $247,500 |
| 2020 | $2,489 | $274,300 | $53,300 | $221,000 |
| 2019 | $2,415 | $260,200 | $42,200 | $218,000 |
| 2018 | $2,303 | $239,000 | $41,100 | $197,900 |
| 2017 | $1,905 | $224,000 | $41,100 | $182,900 |
| 2016 | $1,935 | $214,500 | $41,100 | $173,400 |
| 2015 | $1,135 | $129,300 | $67,200 | $62,100 |
Property History
| Date | Event | Price | Change | Sq Ft Price |
|---|---|---|---|---|
| 05/31/2025 05/31/25 | Price Changed | $444,000 | -1.3% | $199 / Sq Ft |
| 05/27/2025 05/27/25 | Price Changed | $449,800 | 0.0% | $202 / Sq Ft |
| 05/14/2025 05/14/25 | Price Changed | $449,900 | -1.1% | $202 / Sq Ft |
| 05/12/2025 05/12/25 | Price Changed | $454,900 | -1.1% | $204 / Sq Ft |
| 04/09/2025 04/09/25 | For Sale | $460,000 | -- | $206 / Sq Ft |
Purchase History
| Date | Type | Sale Price | Title Company |
|---|---|---|---|
| Warranty Deed | -- | Cottonwood Title |
Mortgage History
| Date | Status | Loan Amount | Loan Type |
|---|---|---|---|
| Open | $205,437 | FHA |
Similar Homes in Herriman, UT
Source: UtahRealEstate.com
MLS Number: 2080915
APN: 32-12-182-048-0000
- 5213 W Courtly Ln
- 5186 W Hedgerose Dr
- 14496 S Edgemere Dr
- 5178 Hedgerose Dr
- 14488 S Stone Stream St
- 14427 Sun Bloom Ln
- 14481 S Stone Stream St
- 5116 W Rock Butte
- 5108 W Fortrose Dr
- 5117 W Fortrose Dr
- 5062 W Valmont Way
- 14499 S Siltstone Rd
- 14709 S Cedar Knoll Cir
- 14789 S Briar Park Rd
- 4941 W Chrome Rd
- 5332 Morning Blush Dr
- 14438 Rose Summit Dr
- 4927 W Yellow Topaz Dr
- 14757 S Quiet Glen Dr
- 14928 S Aurora Vista Cir
