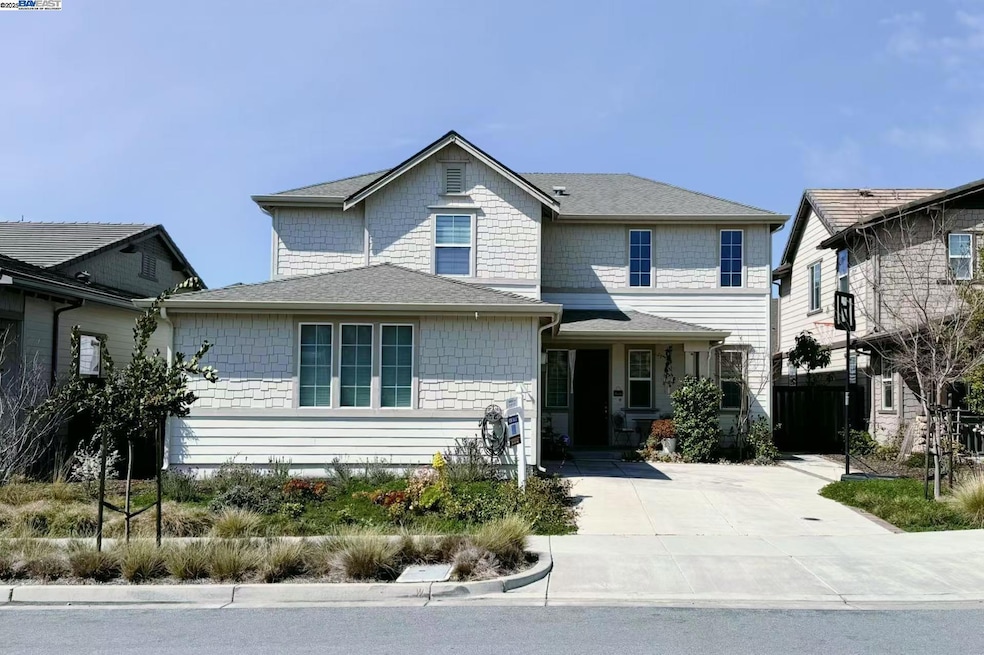
5229 Wrangler Ct Fremont, CA 94555
Ardenwood NeighborhoodHighlights
- Solar Power System
- Clubhouse
- Stone Countertops
- Patterson Elementary School Rated A
- Contemporary Architecture
- Tennis Courts
About This Home
As of April 2025Welcome to this beautiful 5-bedroom, 3-bathroom home in the highly desirable Patterson Ranch Community of Fremont. Built by KB Home, this stunning property combines luxury, comfort, and convenience. The grand 9-foot ceiling in the great room and recessed lighting throughout create a bright and inviting space. The sleek modern open kitchen features a spacious island, high-end appliances, and a pantry room, perfect for cooking enthusiasts and hosting guests. Enjoy stylish PVC flooring on the first floor, cozy carpeting upstairs, and a welcoming gas fireplace. Energy efficiency is enhanced with owned Tesla solar panels, a tankless water heater, and reliable central AC. The master suite offers a tranquil retreat with a generous walk-in closet. Step into a low-maintenance backyard oasis featuring travertine, artificial turf, and a pergola. Enjoy fruit-bearing trees and a gorgeous Japanese Cherry Blossom. Community perks include easy freeway access, nearby strip malls, high-tech companies, and a quiet, safe neighborhood. Residents enjoy HOA amenities such as Tennis and Basketball Courts, Playground, and Clubhouse—all for a low HOA fee. Direct access to Alameda Creek Trail. Don’t miss your chance to own this exceptional home where modern luxury, comfort, and community come together.
Last Agent to Sell the Property
Outstanding Investment Co. License #02098042 Listed on: 03/20/2025
Home Details
Home Type
- Single Family
Est. Annual Taxes
- $20,943
Year Built
- Built in 2017
Lot Details
- 5,022 Sq Ft Lot
- Cul-De-Sac
- Street terminates at a dead end
- Fenced
- Rectangular Lot
- Front and Back Yard Sprinklers
- Garden
- Back and Front Yard
HOA Fees
- $170 Monthly HOA Fees
Parking
- 2 Car Attached Garage
- Garage Door Opener
- On-Street Parking
Home Design
- Contemporary Architecture
- Shingle Roof
- Wood Siding
Interior Spaces
- 2-Story Property
- Fireplace With Gas Starter
- Double Pane Windows
- Family Room with Fireplace
- Dining Area
- Home Office
Kitchen
- Eat-In Kitchen
- Built-In Double Oven
- Gas Range
- Microwave
- Dishwasher
- Kitchen Island
- Stone Countertops
- Disposal
Flooring
- Carpet
- Vinyl
Bedrooms and Bathrooms
- 5 Bedrooms
- 3 Full Bathrooms
Laundry
- Laundry in unit
- Dryer
- Washer
- 220 Volts In Laundry
Home Security
- Carbon Monoxide Detectors
- Fire and Smoke Detector
- Fire Sprinkler System
Eco-Friendly Details
- Solar Power System
- Solar owned by seller
Utilities
- Forced Air Heating and Cooling System
- Electricity To Lot Line
- Tankless Water Heater
Community Details
Overview
- Association fees include common area maintenance, water/sewer
- Patterson Ranch Association, Phone Number (510) 896-2700
- Ardenwood Fremont Subdivision
Amenities
- Clubhouse
Recreation
- Tennis Courts
Ownership History
Purchase Details
Home Financials for this Owner
Home Financials are based on the most recent Mortgage that was taken out on this home.Purchase Details
Home Financials for this Owner
Home Financials are based on the most recent Mortgage that was taken out on this home.Similar Homes in Fremont, CA
Home Values in the Area
Average Home Value in this Area
Purchase History
| Date | Type | Sale Price | Title Company |
|---|---|---|---|
| Grant Deed | $3,151,000 | Chicago Title | |
| Grant Deed | $1,567,500 | First American Title Company |
Mortgage History
| Date | Status | Loan Amount | Loan Type |
|---|---|---|---|
| Previous Owner | $711,296 | New Conventional | |
| Previous Owner | $1,253,990 | New Conventional |
Property History
| Date | Event | Price | Change | Sq Ft Price |
|---|---|---|---|---|
| 04/17/2025 04/17/25 | Sold | $3,151,000 | +5.5% | $1,146 / Sq Ft |
| 04/02/2025 04/02/25 | Pending | -- | -- | -- |
| 03/20/2025 03/20/25 | For Sale | $2,988,000 | -- | $1,087 / Sq Ft |
Tax History Compared to Growth
Tax History
| Year | Tax Paid | Tax Assessment Tax Assessment Total Assessment is a certain percentage of the fair market value that is determined by local assessors to be the total taxable value of land and additions on the property. | Land | Improvement |
|---|---|---|---|---|
| 2025 | $20,943 | $1,819,061 | $545,811 | $1,273,250 |
| 2024 | $20,943 | $1,776,403 | $535,112 | $1,248,291 |
| 2023 | $20,407 | $1,748,434 | $524,619 | $1,223,815 |
| 2022 | $20,180 | $1,707,155 | $514,334 | $1,199,821 |
| 2021 | $19,675 | $1,673,549 | $504,250 | $1,176,299 |
| 2020 | $19,852 | $1,663,324 | $499,082 | $1,164,242 |
| 2019 | $19,619 | $1,630,722 | $489,300 | $1,141,422 |
| 2018 | $19,272 | $1,598,748 | $479,706 | $1,119,042 |
| 2017 | $4,671 | $356,623 | $356,623 | $0 |
Agents Affiliated with this Home
-
Candice Chan
C
Seller's Agent in 2025
Candice Chan
Outstanding Investment Co.
(510) 352-9100
1 in this area
6 Total Sales
-
Robben Tan
R
Seller Co-Listing Agent in 2025
Robben Tan
Outstanding Investment Co.
(510) 352-9100
1 in this area
9 Total Sales
-
Chee Lee

Buyer's Agent in 2025
Chee Lee
(510) 453-1388
3 in this area
30 Total Sales
Map
Source: Bay East Association of REALTORS®
MLS Number: 41090248
APN: 543-0481-022-00
- 34189 Finnigan Terrace
- 33036 Soquel St
- 4928 Friar Ave
- 34192 Firenze Terrace
- 5621 Via Lugano
- 33456 Caliban Dr
- 32945 Regents Blvd
- 5123 Amberwood Dr
- 34319 Platinum Terrace
- 34294 Dunhill Dr
- 34352 Mulberry Terrace
- 34458 Calgary Terrace
- 34102 Zaner Way
- 5406 Ontario Common
- 5004 Crandallwood Dr
- 5176 Tacoma Common
- 34627 Pueblo Terrace
- 4141 Deep Creek Rd Unit 106
- 4141 Deep Creek Rd Unit 34
- 34732 Bowie Common
