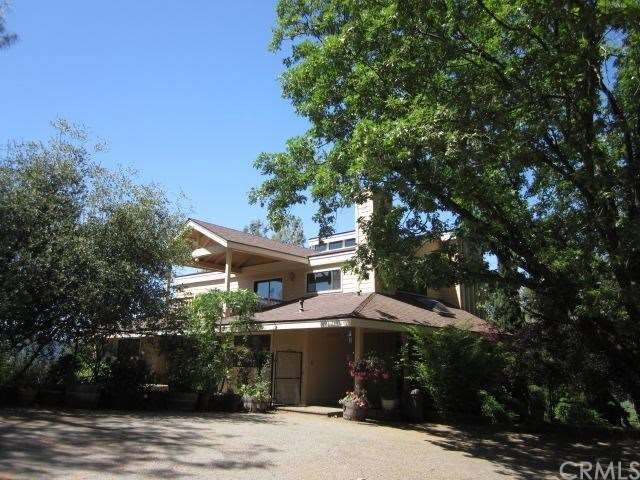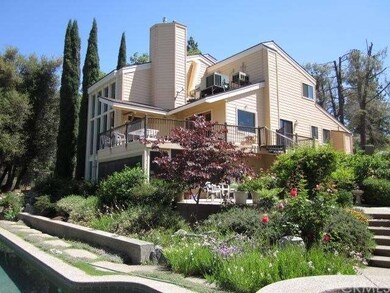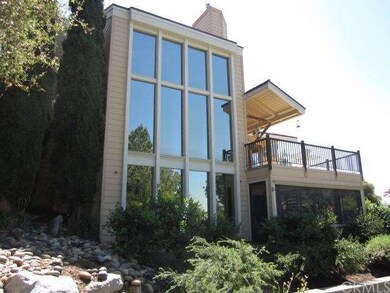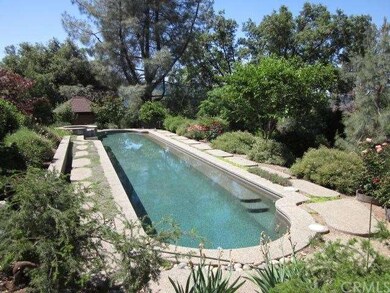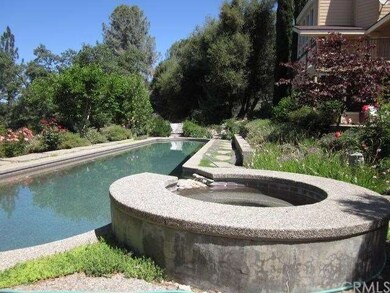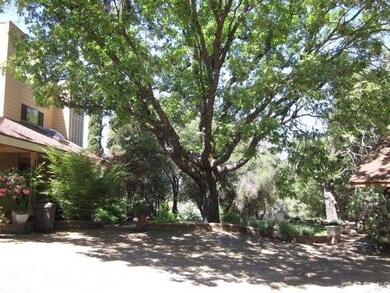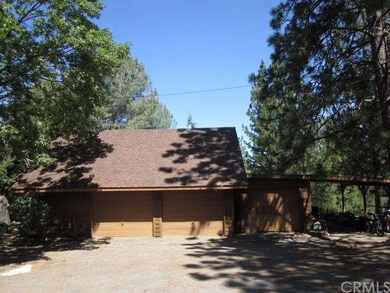
52290 Road 426 Oakhurst, CA 93644
Highlights
- Guest House
- Lap Pool
- Custom Home
- Koi Pond
- Primary Bedroom Suite
- View of Trees or Woods
About This Home
As of April 2014Oakhurst Country Estate! Privacy and incredible Vista views from this 3.4 acre parcel and 3 level custom home with over 3,000SF. Windows galore to overlook the beautifully landscaped property and vista views. This spacious home features 3 bedrooms, 2.5 baths, large granite kitchen, open plan with tall rock fireplace, dining room, downstairs game room and screened in patio room. The huge upstairs master suite has an outdoor covered patio and a great master bath. Wildwood pools built the custom lap pool, spa and front Koi pond. The separate 3 car garage has an attached studio apartment at one end and a carport at the other end. Just too many amenities to mention! An adobe entry leads you to this Country Estate located within 3 miles to Bass Lake. A must see!
Last Agent to Sell the Property
London Properties, Ltd License #00686056 Listed on: 02/05/2014

Home Details
Home Type
- Single Family
Est. Annual Taxes
- $5,852
Year Built
- Built in 1978
Parking
- 3 Car Garage
- 1 Carport Space
Property Views
- Woods
- Mountain
Home Design
- Custom Home
- Slab Foundation
- Composition Roof
Interior Spaces
- 3,016 Sq Ft Home
- 3-Story Property
- Living Room with Fireplace
- Dining Room
- Game Room with Fireplace
- Wood Flooring
Kitchen
- Free-Standing Range
- Propane Range
- Dishwasher
- Trash Compactor
- Disposal
Bedrooms and Bathrooms
- 3 Bedrooms
- Primary Bedroom Suite
Laundry
- Laundry Room
- Laundry in Kitchen
Pool
- Lap Pool
- In Ground Pool
- In Ground Spa
Outdoor Features
- Deck
- Covered patio or porch
- Koi Pond
Utilities
- Cooling Available
- Heating System Uses Propane
- Private Water Source
- Well
- Conventional Septic
Additional Features
- 3.4 Acre Lot
- Guest House
Community Details
- No Home Owners Association
- Foothills
Listing and Financial Details
- Assessor Parcel Number 066231054
Ownership History
Purchase Details
Home Financials for this Owner
Home Financials are based on the most recent Mortgage that was taken out on this home.Purchase Details
Home Financials for this Owner
Home Financials are based on the most recent Mortgage that was taken out on this home.Purchase Details
Home Financials for this Owner
Home Financials are based on the most recent Mortgage that was taken out on this home.Purchase Details
Home Financials for this Owner
Home Financials are based on the most recent Mortgage that was taken out on this home.Similar Homes in Oakhurst, CA
Home Values in the Area
Average Home Value in this Area
Purchase History
| Date | Type | Sale Price | Title Company |
|---|---|---|---|
| Grant Deed | $470,000 | Chicago Title | |
| Interfamily Deed Transfer | -- | Chicago Title Insurance Co | |
| Interfamily Deed Transfer | -- | Public | |
| Interfamily Deed Transfer | -- | First American Title Co |
Mortgage History
| Date | Status | Loan Amount | Loan Type |
|---|---|---|---|
| Open | $367,000 | New Conventional | |
| Closed | $376,000 | New Conventional | |
| Previous Owner | $391,286 | New Conventional | |
| Previous Owner | $417,000 | New Conventional | |
| Previous Owner | $220,500 | Credit Line Revolving | |
| Previous Owner | $192,300 | Unknown |
Property History
| Date | Event | Price | Change | Sq Ft Price |
|---|---|---|---|---|
| 04/25/2014 04/25/14 | Sold | $470,000 | 0.0% | $156 / Sq Ft |
| 04/25/2014 04/25/14 | Sold | $470,000 | -5.8% | $156 / Sq Ft |
| 03/01/2014 03/01/14 | Pending | -- | -- | -- |
| 03/01/2014 03/01/14 | Pending | -- | -- | -- |
| 02/05/2014 02/05/14 | Price Changed | $499,000 | 0.0% | $165 / Sq Ft |
| 02/05/2014 02/05/14 | For Sale | $499,000 | -5.0% | $165 / Sq Ft |
| 12/17/2013 12/17/13 | Pending | -- | -- | -- |
| 12/12/2013 12/12/13 | Price Changed | $525,000 | +11.7% | $174 / Sq Ft |
| 05/20/2013 05/20/13 | For Sale | $470,000 | -14.4% | $156 / Sq Ft |
| 05/20/2013 05/20/13 | For Sale | $549,000 | -- | $182 / Sq Ft |
Tax History Compared to Growth
Tax History
| Year | Tax Paid | Tax Assessment Tax Assessment Total Assessment is a certain percentage of the fair market value that is determined by local assessors to be the total taxable value of land and additions on the property. | Land | Improvement |
|---|---|---|---|---|
| 2025 | $5,852 | $576,145 | $134,840 | $441,305 |
| 2023 | $5,852 | $553,774 | $129,605 | $424,169 |
| 2022 | $5,679 | $542,916 | $127,064 | $415,852 |
| 2021 | $5,602 | $532,272 | $124,573 | $407,699 |
| 2020 | $5,573 | $526,815 | $123,296 | $403,519 |
| 2019 | $5,469 | $516,486 | $120,879 | $395,607 |
| 2018 | $5,340 | $506,359 | $118,509 | $387,850 |
| 2017 | $5,243 | $496,432 | $116,186 | $380,246 |
| 2016 | $5,073 | $486,699 | $113,908 | $372,791 |
| 2015 | $5,019 | $479,389 | $112,197 | $367,192 |
| 2014 | $5,985 | $569,723 | $221,802 | $347,921 |
Agents Affiliated with this Home
-

Seller's Agent in 2014
Donna Pride
London Properties, Ltd
(559) 676-5722
93 in this area
255 Total Sales
Map
Source: California Regional Multiple Listing Service (CRMLS)
MLS Number: YG13093703
APN: 066-231-054
- 11 Suncrest Dr
- 52038 Road 426
- 51793 Quail Ridge Rd
- 52854 Balsam Dr
- 51892 Quail Ridge Rd
- 52926 Balsam Dr
- 52861 Cedar Dr
- 8 Lot Timberwood Ln
- 39427 Manzanita Dr
- 52830 Pine Dr
- 39240 Oak Dr
- 51668 Courtney Ln
- 50824 Smoke Tree Trail
- 40333 Road 222
- 40333 Road 222 Unit 102
- 39256 John Rd W
- 40586 Saddleback Rd
- 40505 Saddleback Rd
- 40547 Saddleback Rd
- 40531 Saddleback Rd
