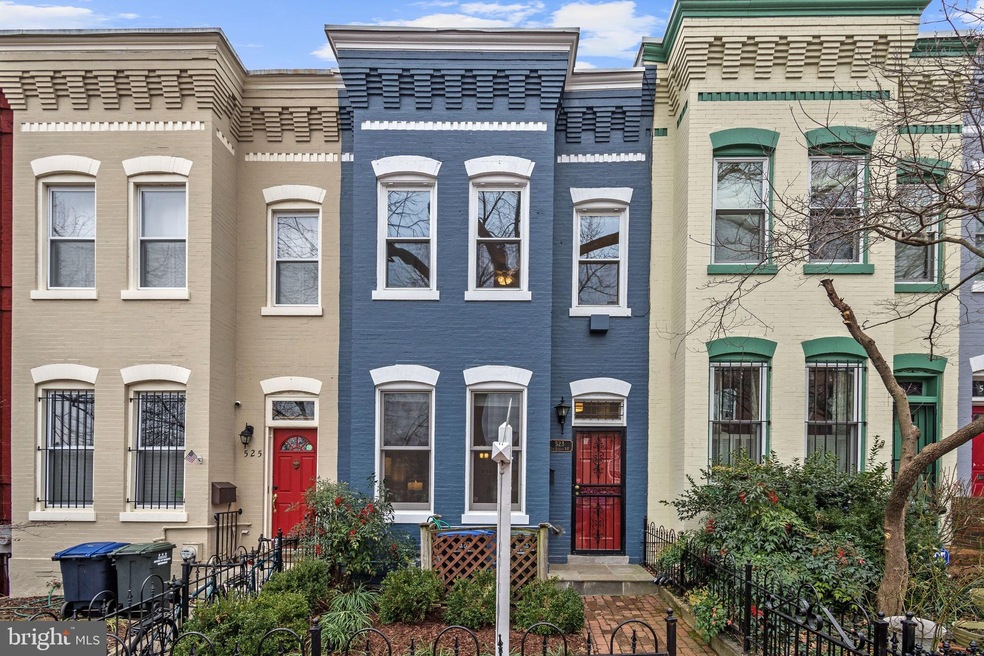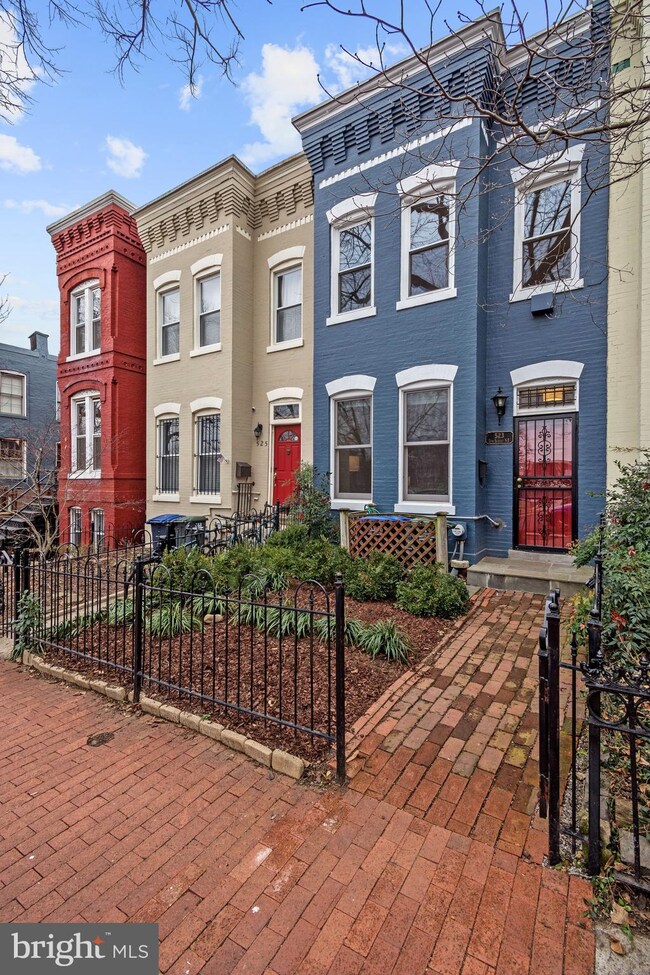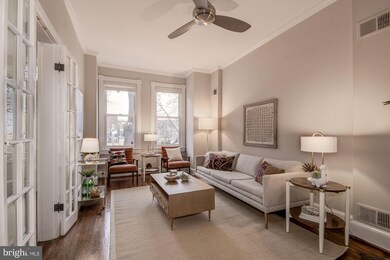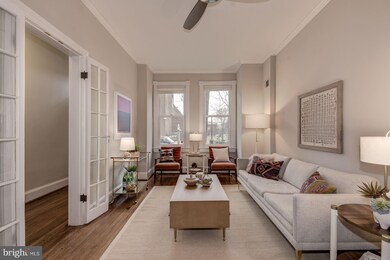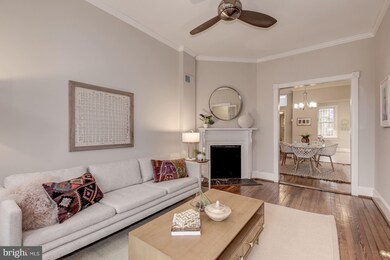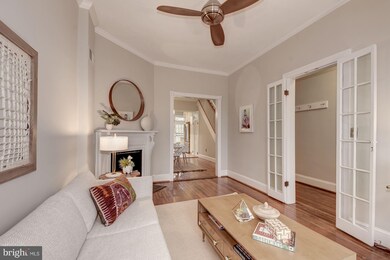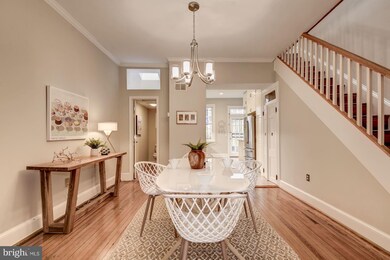
523 5th St NE Washington, DC 20002
Capitol Hill NeighborhoodHighlights
- Gourmet Kitchen
- Traditional Floor Plan
- Victorian Architecture
- Ludlow-Taylor Elementary School Rated A-
- Wood Flooring
- 4-minute walk to Stanton Park
About This Home
As of May 2022Offers Due Feb 5th at 9am. Welcome home to 523 5th St NE! Today's amenities with yesterday's charm on a gorgeous, friendly, and quiet block. A classic Two Bedroom Victorian with one full and one half bath. Over 1400 sq ft! The beautiful and bright kitchen was renovated in 2016. It features fresh white cabinetry, quartz counters, and a Bosch suite of stainless steel appliances. The main level features large dining and living rooms with crown molding and two fireplaces. Pine hardwood floors are throughout the home. Newer windows with custom shades on both levels. A full laundry room is conveniently located upstairs. Relax and host great barbecues in the deep backyard with a flagstone patio. Many other recent updates including the skylight, hot water heater, and re-pointed rear brick! It is located in the historic district of Capitol Hill, just steps to Union Station, Stanton Park, H Street, and Union Market. You can't beat this neighborhood for commuting, convenience, parks, nightlife, grocery stores, coffee shops, and myriad other things to do. 4 blocks to Metro, 3 blocks to H St Whole Foods, and 2 blocks to Stanton Park.
Townhouse Details
Home Type
- Townhome
Est. Annual Taxes
- $5,685
Year Built
- Built in 1890
Lot Details
- 1,337 Sq Ft Lot
- West Facing Home
- Wood Fence
- Back Yard Fenced
- Property is in very good condition
Parking
- On-Street Parking
Home Design
- Victorian Architecture
- Brick Exterior Construction
Interior Spaces
- 1,448 Sq Ft Home
- Property has 2 Levels
- Traditional Floor Plan
- Built-In Features
- Ceiling Fan
- Skylights
- Recessed Lighting
- 2 Fireplaces
- Wood Burning Fireplace
- Screen For Fireplace
- Fireplace Mantel
- Double Pane Windows
- Window Treatments
- Window Screens
- Dining Area
Kitchen
- Gourmet Kitchen
- Gas Oven or Range
- Stove
- <<builtInMicrowave>>
- Freezer
- Ice Maker
- Dishwasher
- Stainless Steel Appliances
- Disposal
Flooring
- Wood
- Ceramic Tile
Bedrooms and Bathrooms
- 2 Bedrooms
Laundry
- Laundry on upper level
- Dryer
- Washer
Home Security
Schools
- Ludlow-Taylor Elementary School
- Stuart-Hobson Middle School
- Eastern Senior High School
Utilities
- Forced Air Heating and Cooling System
- Electric Water Heater
Additional Features
- Energy-Efficient Windows
- Patio
Listing and Financial Details
- Tax Lot 65
- Assessor Parcel Number 0835//0065
Community Details
Overview
- No Home Owners Association
- Capitol Hill Subdivision
Security
- Storm Doors
Ownership History
Purchase Details
Home Financials for this Owner
Home Financials are based on the most recent Mortgage that was taken out on this home.Purchase Details
Home Financials for this Owner
Home Financials are based on the most recent Mortgage that was taken out on this home.Purchase Details
Home Financials for this Owner
Home Financials are based on the most recent Mortgage that was taken out on this home.Purchase Details
Home Financials for this Owner
Home Financials are based on the most recent Mortgage that was taken out on this home.Purchase Details
Home Financials for this Owner
Home Financials are based on the most recent Mortgage that was taken out on this home.Purchase Details
Home Financials for this Owner
Home Financials are based on the most recent Mortgage that was taken out on this home.Similar Homes in Washington, DC
Home Values in the Area
Average Home Value in this Area
Purchase History
| Date | Type | Sale Price | Title Company |
|---|---|---|---|
| Deed | $979,000 | First American Mortgage Soluti | |
| Special Warranty Deed | $871,000 | Kvs Title Llc | |
| Warranty Deed | $568,000 | -- | |
| Deed | $335,500 | -- | |
| Deed | $335,500 | -- | |
| Deed | $166,900 | -- |
Mortgage History
| Date | Status | Loan Amount | Loan Type |
|---|---|---|---|
| Open | $783,200 | New Conventional | |
| Previous Owner | $685,000 | New Conventional | |
| Previous Owner | $696,800 | Adjustable Rate Mortgage/ARM | |
| Previous Owner | $618,750 | New Conventional | |
| Previous Owner | $500,000 | New Conventional | |
| Previous Owner | $560,452 | FHA | |
| Previous Owner | $268,400 | New Conventional | |
| Previous Owner | $268,400 | New Conventional | |
| Previous Owner | $150,210 | New Conventional |
Property History
| Date | Event | Price | Change | Sq Ft Price |
|---|---|---|---|---|
| 05/31/2022 05/31/22 | Sold | $979,000 | 0.0% | $676 / Sq Ft |
| 05/05/2022 05/05/22 | Pending | -- | -- | -- |
| 04/21/2022 04/21/22 | For Sale | $979,000 | +12.4% | $676 / Sq Ft |
| 03/01/2019 03/01/19 | Sold | $871,000 | +3.7% | $602 / Sq Ft |
| 02/05/2019 02/05/19 | Pending | -- | -- | -- |
| 01/31/2019 01/31/19 | For Sale | $839,900 | -- | $580 / Sq Ft |
Tax History Compared to Growth
Tax History
| Year | Tax Paid | Tax Assessment Tax Assessment Total Assessment is a certain percentage of the fair market value that is determined by local assessors to be the total taxable value of land and additions on the property. | Land | Improvement |
|---|---|---|---|---|
| 2024 | $8,647 | $1,017,350 | $605,230 | $412,120 |
| 2023 | $8,402 | $988,520 | $587,020 | $401,500 |
| 2022 | $7,096 | $913,580 | $544,030 | $369,550 |
| 2021 | $6,963 | $895,540 | $538,640 | $356,900 |
| 2020 | $6,542 | $845,310 | $507,980 | $337,330 |
| 2019 | $6,161 | $799,660 | $474,840 | $324,820 |
| 2018 | $6,256 | $772,620 | $0 | $0 |
| 2017 | $5,686 | $741,340 | $0 | $0 |
| 2016 | $5,404 | $707,450 | $0 | $0 |
| 2015 | $5,002 | $673,300 | $0 | $0 |
| 2014 | $4,557 | $606,320 | $0 | $0 |
Agents Affiliated with this Home
-
Jennifer Smira

Seller's Agent in 2022
Jennifer Smira
Compass
(202) 340-7675
45 in this area
844 Total Sales
-
Lauren Kosiba
L
Seller Co-Listing Agent in 2022
Lauren Kosiba
Compass
(443) 987-8841
5 in this area
62 Total Sales
-
Peter Ferguson

Buyer's Agent in 2022
Peter Ferguson
Compass
(847) 903-1030
7 in this area
103 Total Sales
-
Todd Vassar

Seller's Agent in 2019
Todd Vassar
Compass
(202) 384-7405
21 in this area
240 Total Sales
-
Eric Broermann

Seller Co-Listing Agent in 2019
Eric Broermann
Compass
(202) 643-1480
16 in this area
267 Total Sales
-
Chris Sanders

Buyer's Agent in 2019
Chris Sanders
Century 21 Redwood Realty
(703) 447-0440
4 in this area
88 Total Sales
Map
Source: Bright MLS
MLS Number: DCDC363370
APN: 0835-0065
- 621 5th St NE
- 625 5th St NE Unit 1
- 520 E St NE Unit 105
- 434 6th St NE
- 334 F St NE
- 655 F St NE
- 412 G St NE
- 410 G St NE
- 646 Lexington Place NE
- 717 5th St NE
- 704 F St NE
- 716 4th St NE
- 763 3rd St NE
- 659 Maryland Ave NE
- 609 Maryland Ave NE Unit 4
- 646 H St NE Unit 405
- 819 4th St NE
- 821 4th St NE
- 311 7th St NE Unit 5
- 326 8th St NE Unit 402
