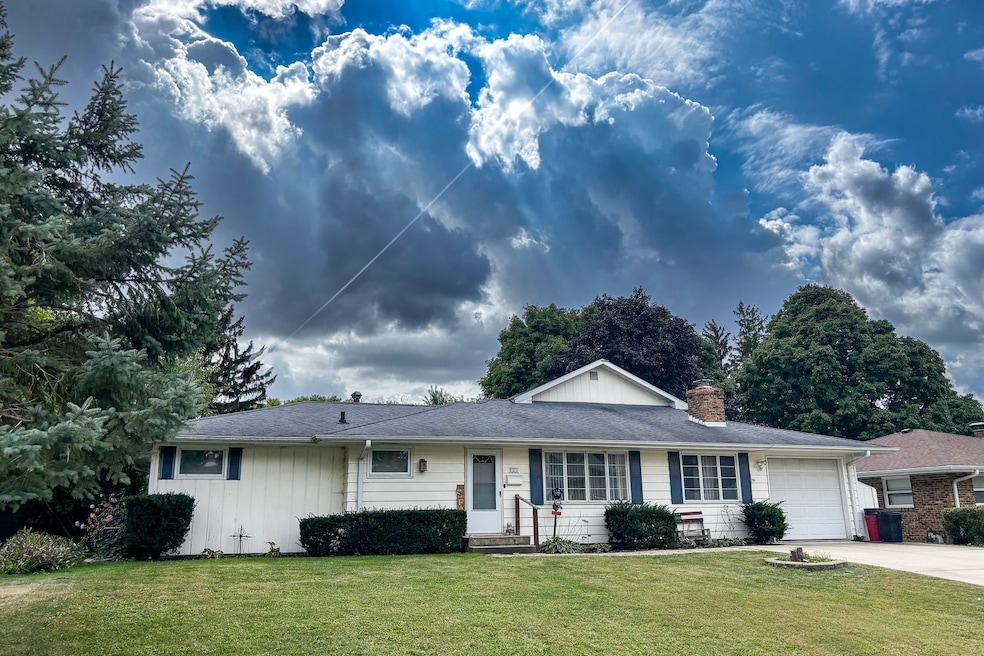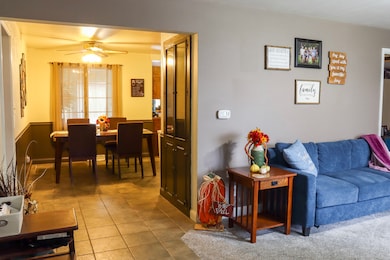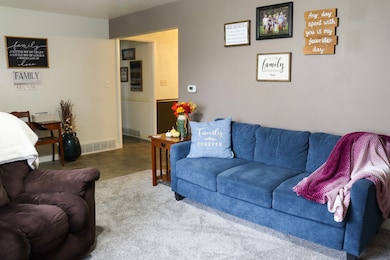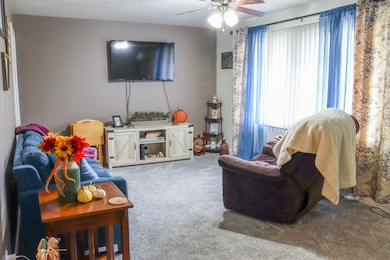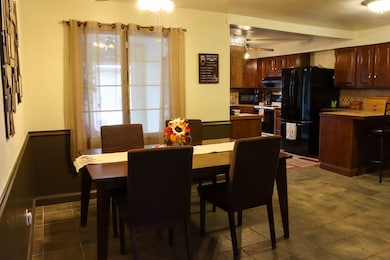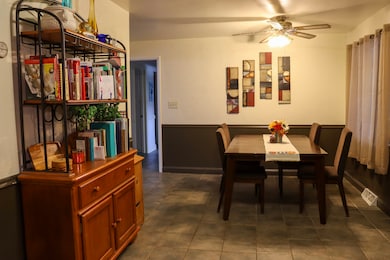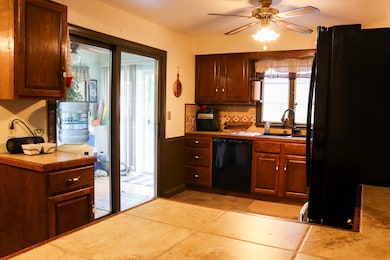523 Barden St Morrison, IL 61270
Estimated payment $1,320/month
Highlights
- In Ground Pool
- Property is near park
- Bonus Room
- Deck
- Wood Flooring
- Formal Dining Room
About This Home
Great home for family living in a quiet neighborhood. Carpeting in the LR has been updated. Main floor utility room plus hook-ups in the basement. A 7' 6" x 11' 6" sunroom leads from the kitchen out to a back deck that borders the beautiful octagon-shaped 8' deep center in-ground pool with new pool pump. The fenced yard has an automatic sprinkler system and the basement is tiled for water drainage. For the handyman, there is an 8' x 9' 6" workshop area in the tandem garage. Seller has never used the FP.
Listing Agent
RE/MAX Sauk Valley Brokerage Phone: (815) 625-3722 License #471001500 Listed on: 11/12/2025

Home Details
Home Type
- Single Family
Est. Annual Taxes
- $4,026
Year Built
- Built in 1960
Lot Details
- 0.28 Acre Lot
- Lot Dimensions are 75x165
- Partially Fenced Property
- Paved or Partially Paved Lot
Parking
- 2 Car Garage
- Driveway
- Parking Included in Price
Home Design
- Block Foundation
- Asphalt Roof
Interior Spaces
- 1,390 Sq Ft Home
- 1-Story Property
- Ceiling Fan
- Wood Burning Fireplace
- Fireplace Features Masonry
- Family Room with Fireplace
- Living Room
- Formal Dining Room
- Bonus Room
- Carbon Monoxide Detectors
- Laundry Room
Kitchen
- Range
- Dishwasher
Flooring
- Wood
- Carpet
- Ceramic Tile
Bedrooms and Bathrooms
- 4 Bedrooms
- 4 Potential Bedrooms
- Bathroom on Main Level
- 2 Full Bathrooms
Basement
- Basement Fills Entire Space Under The House
- Sump Pump
- Finished Basement Bathroom
Outdoor Features
- In Ground Pool
- Deck
Location
- Property is near park
Utilities
- Forced Air Heating and Cooling System
- Heating System Uses Natural Gas
- Water Softener is Owned
Listing and Financial Details
- Homeowner Tax Exemptions
Map
Home Values in the Area
Average Home Value in this Area
Tax History
| Year | Tax Paid | Tax Assessment Tax Assessment Total Assessment is a certain percentage of the fair market value that is determined by local assessors to be the total taxable value of land and additions on the property. | Land | Improvement |
|---|---|---|---|---|
| 2024 | $4,026 | $55,354 | $2,720 | $52,634 |
| 2023 | $3,708 | $50,395 | $2,476 | $47,919 |
| 2022 | $3,447 | $46,800 | $2,299 | $44,501 |
| 2021 | $3,347 | $45,828 | $2,251 | $43,577 |
| 2020 | $3,419 | $46,697 | $2,294 | $44,403 |
| 2019 | $3,518 | $47,453 | $3,155 | $44,298 |
| 2018 | $3,651 | $47,241 | $3,141 | $44,100 |
| 2017 | $3,371 | $45,380 | $3,017 | $42,363 |
| 2016 | $3,219 | $43,769 | $2,910 | $40,859 |
| 2015 | $2,350 | $32,932 | $2,982 | $29,950 |
| 2014 | $2,328 | $32,560 | $2,948 | $29,612 |
| 2013 | $2,350 | $32,932 | $2,982 | $29,950 |
Property History
| Date | Event | Price | List to Sale | Price per Sq Ft | Prior Sale |
|---|---|---|---|---|---|
| 01/13/2026 01/13/26 | Price Changed | $190,000 | -2.5% | $137 / Sq Ft | |
| 11/12/2025 11/12/25 | For Sale | $194,900 | +33.5% | $140 / Sq Ft | |
| 08/09/2018 08/09/18 | Sold | $146,000 | -1.9% | $79 / Sq Ft | View Prior Sale |
| 06/29/2018 06/29/18 | Pending | -- | -- | -- | |
| 06/05/2018 06/05/18 | Price Changed | $148,900 | -5.7% | $81 / Sq Ft | |
| 04/04/2018 04/04/18 | For Sale | $157,900 | +17.0% | $86 / Sq Ft | |
| 12/22/2014 12/22/14 | Sold | $135,000 | -3.2% | $73 / Sq Ft | View Prior Sale |
| 10/20/2014 10/20/14 | Pending | -- | -- | -- | |
| 10/13/2014 10/13/14 | For Sale | $139,500 | -- | $76 / Sq Ft |
Purchase History
| Date | Type | Sale Price | Title Company |
|---|---|---|---|
| Warranty Deed | $146,000 | -- | |
| Warranty Deed | $135,000 | None Available | |
| Interfamily Deed Transfer | -- | None Available | |
| Deed | $85,000 | -- |
Mortgage History
| Date | Status | Loan Amount | Loan Type |
|---|---|---|---|
| Open | $143,355 | FHA | |
| Previous Owner | $108,000 | New Conventional | |
| Previous Owner | $87,000 | New Conventional |
Source: Midwest Real Estate Data (MRED)
MLS Number: 12516643
APN: 0917101032
- 602 Glenwood Dr
- 518 Barden St
- 516 Christopher St
- 00 N Jackson St
- 805 Keith Dr
- TBD Hilltop Dr
- 412 E Main St
- 503 E Main St
- 101 N Jackson St
- 105 E Knox St
- 102 S Jackson St
- 304 S Madison St
- 403 E Park St
- 302 E Park St
- 109 E Morris St
- 402 W Lincolnway
- 308 S Genesee St
- 503 Portland Ave
- 406 S Genesee St
- 620 Hillandale Dr
- 1206 9th Ave
- 2201 6th St
- 517 12th Ave
- 1824 N 2nd St Unit 1824
- 620 N 4th St
- 635 8th Ave S
- 223 16th Place
- 751 2nd Ave S
- 1615 Iowa Ave
- 907 Ikes Peak Rd
- 1001 Briarcliff Ln
- 847 Gateway Ave
- 1212 1st Ave
- 104 S Main St Unit B
- 201 5th Ave Unit 1
- 2715 S 18th St
- 2100 Freeport Rd
- 2403 E 19th St
- 2575 Gates Dr
- 2582 Friendship Trail
