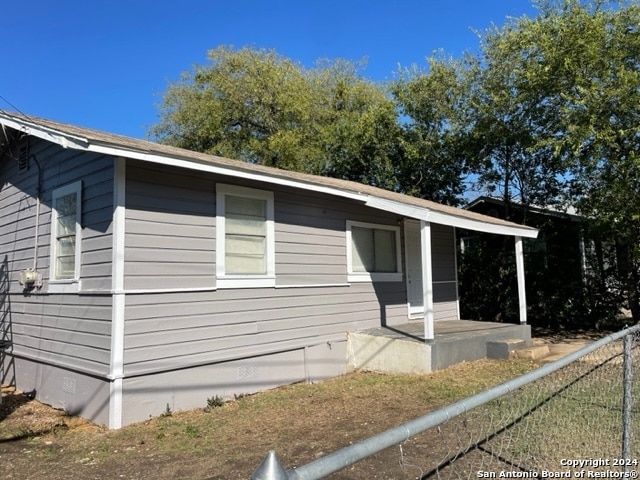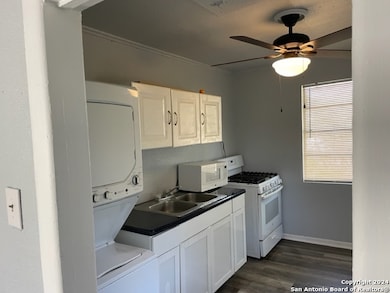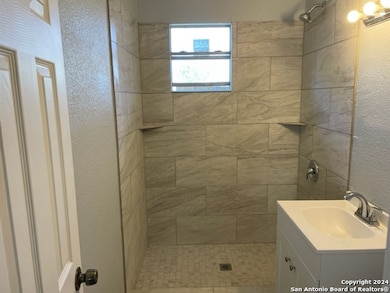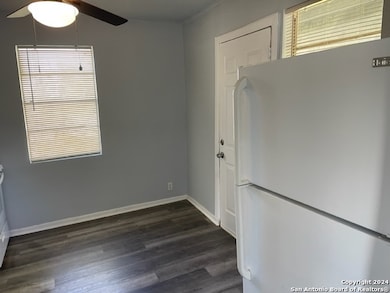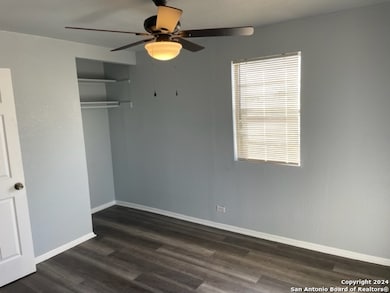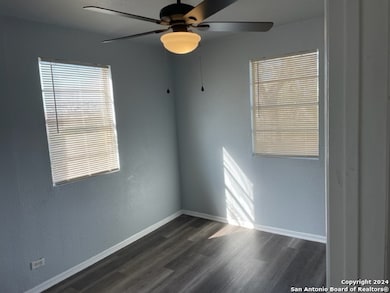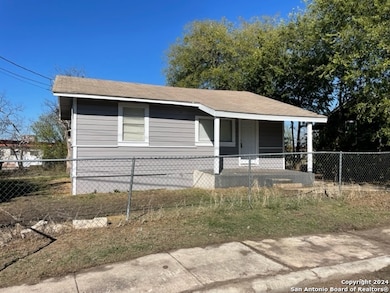523 Bee St San Antonio, TX 78208
Government Hill NeighborhoodHighlights
- Mature Trees
- Ceiling Fan
- 1-minute walk to Fort Sam Houston Playground 3
- Combination Dining and Living Room
- 1-Story Property
About This Home
The best deal in Government Hill!! You can have this great home owner financed. Perfect home with large lot only minutes from downtown. This cottage has two bedrooms and one bath with large fenced in yard. Upgraded with all new flooring, paint, ceiling fans, granite and large walk-in shower! The best neighbor is behind you as the home does overlooking Ft. Sam! Very easy access (less than 5 minute) to I-35, Starbucks and the Perl. You will love the affordable utility and water bills in this cozy home. Home
Listing Agent
Neal Zingelmann
Z Texas Real Estate, LLC Listed on: 07/22/2025
Home Details
Home Type
- Single Family
Est. Annual Taxes
- $3,477
Year Built
- Built in 1942
Lot Details
- 7,928 Sq Ft Lot
- Chain Link Fence
- Mature Trees
Home Design
- Composition Roof
Interior Spaces
- 1-Story Property
- Ceiling Fan
- Window Treatments
- Combination Dining and Living Room
- Linoleum Flooring
- Fire and Smoke Detector
- Washer Hookup
Kitchen
- Stove
- Microwave
Bedrooms and Bathrooms
- 2 Bedrooms
- 1 Full Bathroom
Utilities
- One Cooling System Mounted To A Wall/Window
- Heating System Uses Natural Gas
- Gas Water Heater
- Cable TV Available
Community Details
- Government Hill Subdivision
Listing and Financial Details
- Assessor Parcel Number 128310010050
Map
Source: San Antonio Board of REALTORS®
MLS Number: 1886015
APN: 12831-001-0050
- 235 Bee St
- 226 Bee St
- 1611 E Carson St
- 707 Runnels Ave Unit 102
- 707 Runnels Ave Unit 101
- 1010 Locke St
- 410 Tilden St
- 217 Stafford St
- 127 Sandmeyer St
- 518 Rotary
- 522 Rotary
- 923 E Carson St
- 803 Eleanor Ave Unit A
- 719 Eleanor #101
- 822 E Carson St Unit 1
- 808 E Carson St Unit 102
- 208 Victor St Unit 20
- 208 Victor St Unit 13
- 209 Victor St Unit 1
- 143 Lucas St Unit 203
