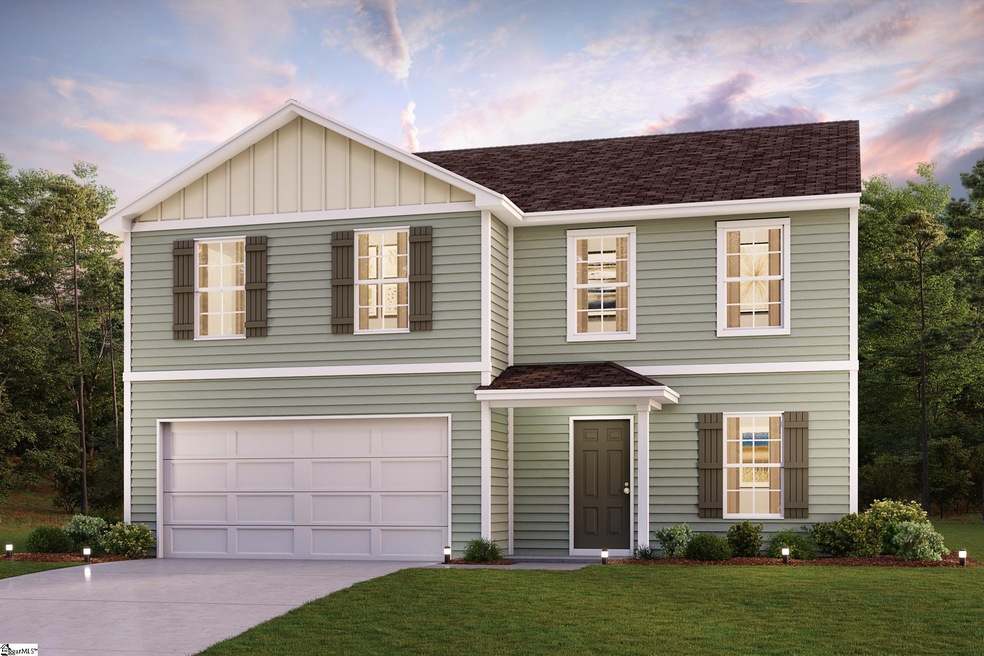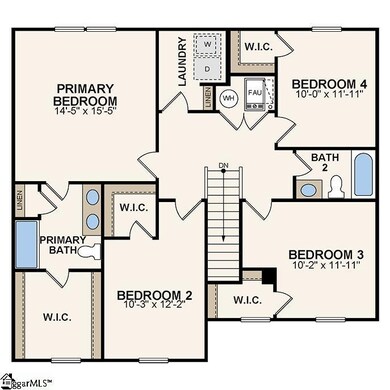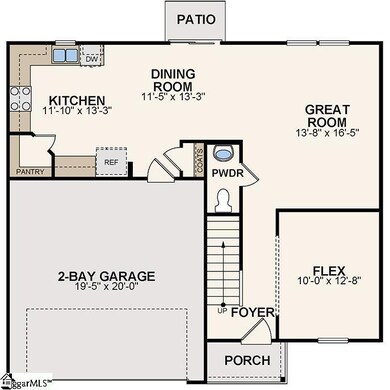
523 Bella Casa Run Spartanburg, SC 29307
Highlights
- Open Floorplan
- Great Room
- Home Office
- Traditional Architecture
- Granite Countertops
- 2 Car Attached Garage
About This Home
As of March 2025Come check out this BEAUTIFUL NEW 2-story home in the Bella Casa community! The desirable Essex plan boasts an open design encompassing the living, dining, and kitchen spaces. The kitchen features gorgeous cabinets, granite countertops, and stainless-steel appliances (Includes: range, microwave hood, and dishwasher). On the 1st floor, there is a flex room and a half bathroom. All other bedrooms, including the primary suite are on the 2nd floor. The primary suite has a private bathroom with dual vanity sinks and a walk-in closet. The other three bedrooms contain a walk- closet and share a secondary full-sized bath. This desirable plan also comes complete with an additional loft space and a walk-in laundry room is on the 2nd floor.
Home Details
Home Type
- Single Family
Est. Annual Taxes
- $1,774
Year Built
- Built in 2021 | Under Construction
Lot Details
- 8,276 Sq Ft Lot
- Lot Dimensions are 62x120x62x120
- Level Lot
HOA Fees
- $21 Monthly HOA Fees
Parking
- 2 Car Attached Garage
Home Design
- Traditional Architecture
- Slab Foundation
- Composition Roof
- Vinyl Siding
Interior Spaces
- 2,014 Sq Ft Home
- 2,000-2,199 Sq Ft Home
- 2-Story Property
- Open Floorplan
- Great Room
- Combination Dining and Living Room
- Home Office
- Fire and Smoke Detector
Kitchen
- Free-Standing Electric Range
- Built-In Microwave
- Dishwasher
- Granite Countertops
Flooring
- Carpet
- Vinyl
Bedrooms and Bathrooms
- 4 Bedrooms
- Primary bedroom located on second floor
- Walk-In Closet
- Primary Bathroom is a Full Bathroom
- Dual Vanity Sinks in Primary Bathroom
- Bathtub with Shower
Laundry
- Laundry Room
- Laundry on main level
- Electric Dryer Hookup
Attic
- Storage In Attic
- Pull Down Stairs to Attic
Schools
- Cannons Elementary School
- Cowpens Middle School
- Gettys D Broome High School
Utilities
- Forced Air Heating and Cooling System
- Electric Water Heater
Listing and Financial Details
- Tax Lot 128
- Assessor Parcel Number 3-09-00-200.41
Community Details
Overview
- Association fees include common area ins., by-laws
- Hinson Management HOA
- Built by Century Complete
- Essex
- Mandatory home owners association
Amenities
- Common Area
Ownership History
Purchase Details
Home Financials for this Owner
Home Financials are based on the most recent Mortgage that was taken out on this home.Purchase Details
Home Financials for this Owner
Home Financials are based on the most recent Mortgage that was taken out on this home.Similar Homes in Spartanburg, SC
Home Values in the Area
Average Home Value in this Area
Purchase History
| Date | Type | Sale Price | Title Company |
|---|---|---|---|
| Deed | $267,000 | None Listed On Document | |
| Special Warranty Deed | $234,990 | None Listed On Document | |
| Special Warranty Deed | $234,990 | None Listed On Document |
Mortgage History
| Date | Status | Loan Amount | Loan Type |
|---|---|---|---|
| Open | $262,163 | FHA | |
| Previous Owner | $230,733 | FHA |
Property History
| Date | Event | Price | Change | Sq Ft Price |
|---|---|---|---|---|
| 03/11/2025 03/11/25 | Sold | $267,000 | -4.0% | $134 / Sq Ft |
| 12/16/2024 12/16/24 | Price Changed | $278,000 | -1.6% | $139 / Sq Ft |
| 12/01/2024 12/01/24 | For Sale | $282,500 | +20.2% | $141 / Sq Ft |
| 06/17/2022 06/17/22 | Sold | $234,990 | 0.0% | $117 / Sq Ft |
| 12/17/2021 12/17/21 | Pending | -- | -- | -- |
| 12/17/2021 12/17/21 | For Sale | $234,990 | -- | $117 / Sq Ft |
Tax History Compared to Growth
Tax History
| Year | Tax Paid | Tax Assessment Tax Assessment Total Assessment is a certain percentage of the fair market value that is determined by local assessors to be the total taxable value of land and additions on the property. | Land | Improvement |
|---|---|---|---|---|
| 2024 | $1,774 | $9,396 | $1,600 | $7,796 |
| 2023 | $1,774 | $9,396 | $1,600 | $7,796 |
| 2022 | $1,104 | $2,400 | $2,400 | $0 |
| 2021 | $50 | $114 | $114 | $0 |
Agents Affiliated with this Home
-
Jeffrey Meister

Seller's Agent in 2025
Jeffrey Meister
BHHS C Dan Joyner - Midtown
(864) 979-4633
151 Total Sales
-
Carlos Handal

Buyer's Agent in 2025
Carlos Handal
RE/MAX Results Simpsonville
(864) 908-2353
201 Total Sales
-
Julie Mercer
J
Seller's Agent in 2022
Julie Mercer
WJH LLC
(912) 335-3795
973 Total Sales
Map
Source: Greater Greenville Association of REALTORS®
MLS Number: 1460815
APN: 3-09-00-200.41
- 235 Penny Bennett Rd
- 215 Penny Bennett Rd
- 1926 Bud Arthur Bridge Rd
- 241 Idlewood Cir
- 405 Conway Black Rd
- 114 Placid Place
- 0 Enola Station Rd
- 655 Idlewood Cir
- 000 Burns Rd
- 000 Burns Rd Unit LOT 2
- 000 Burns Rd Unit LOT 1
- 284 Sunnyview Cir
- 3046 E Main Street Extension
- 0 Old Converse Rd
- 49 Thurgood Marshall Rd
- 3091 E Main Street Extension
- 4268 Cannons Campground Rd
- 289 Leeds Ln
- 290 Leeds Ln
- 249 Leeds Ln


