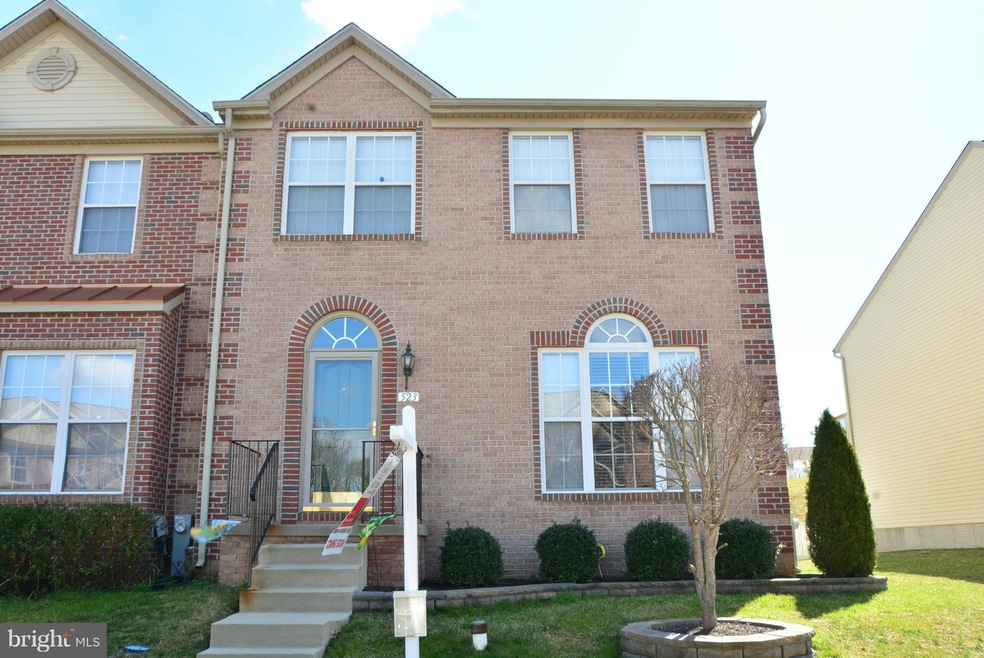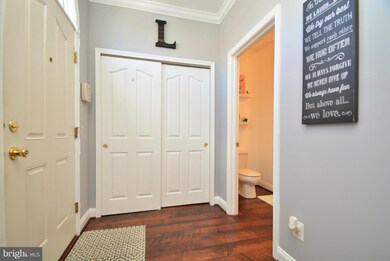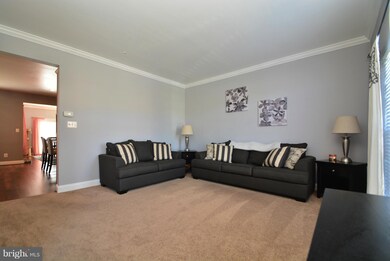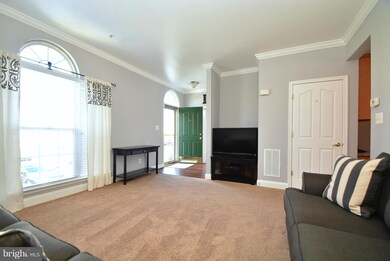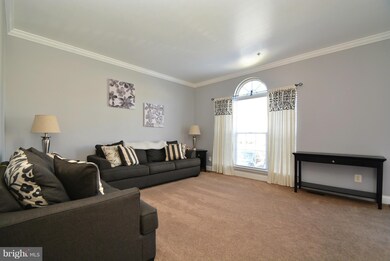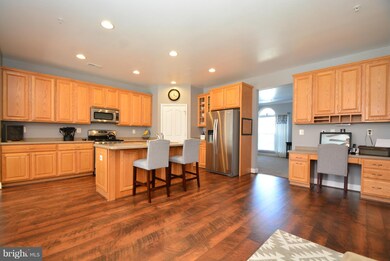
523 Callander Way Abingdon, MD 21009
3
Beds
3.5
Baths
1,872
Sq Ft
$60/mo
HOA Fee
Highlights
- Private Pool
- Colonial Architecture
- Kitchen Island
- Emmorton Elementary School Rated A-
- Country Kitchen
- Central Heating and Cooling System
About This Home
As of October 2022PRIDE OF OWNERSHIP SHOWS IN THIS LUXURIOUSLY IMMACULATE 3 BDRM/3.5 BA, BRICK FRONT EOG IN HIGHLY SOUGHT AFTER MONMOUTH MEADOWS. NEW FLOORING IN 2016, NEW REAR SLIDER IN 2016, GOURMET KITCHEN, SS APP, 42" CAB, NO MAINT DECK/FENCE, FIN BASEMENT, LG MASTER SUITE, THREE LEVELS OF LIVING SPACE. EXCELLENT SCHOOLS, CLOSE TO MAIN RDS, SHOPPING AND APG, CONTACT ME TODAY FOR YOUR PRIVATE SHOWING #RJsellsMD
Townhouse Details
Home Type
- Townhome
Est. Annual Taxes
- $2,942
Year Built
- Built in 2006
Lot Details
- 3,300 Sq Ft Lot
- 1 Common Wall
- Property is in very good condition
HOA Fees
- $60 Monthly HOA Fees
Parking
- 2 Assigned Parking Spaces
Home Design
- Colonial Architecture
- Brick Exterior Construction
- Asphalt Roof
Interior Spaces
- Property has 3 Levels
- Ceiling Fan
- Finished Basement
- Rear Basement Entry
Kitchen
- Country Kitchen
- Kitchen Island
Bedrooms and Bathrooms
- 3 Bedrooms
- 3.5 Bathrooms
Pool
- Private Pool
Schools
- Emmorton Elementary School
- Bel Air Middle School
- Bel Air High School
Utilities
- Central Heating and Cooling System
- Natural Gas Water Heater
- Public Septic
Community Details
- Monmouth Meadows Subdivision
Listing and Financial Details
- Tax Lot 14
- Assessor Parcel Number 1301364197
Ownership History
Date
Name
Owned For
Owner Type
Purchase Details
Listed on
Aug 3, 2022
Closed on
Oct 21, 2022
Sold by
Storer Mark A
Bought by
Brodsky Suzzette and Rinker Jeffrey
Seller's Agent
Jennifer Fitze
Compass
Buyer's Agent
Terry Rahnefeld
Coldwell Banker Realty
List Price
$379,900
Sold Price
$375,000
Premium/Discount to List
-$4,900
-1.29%
Total Days on Market
3
Views
25
Current Estimated Value
Home Financials for this Owner
Home Financials are based on the most recent Mortgage that was taken out on this home.
Estimated Appreciation
$66,329
Avg. Annual Appreciation
6.20%
Original Mortgage
$368,207
Outstanding Balance
$355,592
Interest Rate
5%
Mortgage Type
FHA
Estimated Equity
$81,560
Purchase Details
Listed on
Mar 4, 2017
Closed on
May 4, 2017
Sold by
Long Robert W and Long Stacy R
Bought by
Storer Mark A and Storer Heather
Seller's Agent
Rodolfo Magnaye
EXP Realty, LLC
Buyer's Agent
Jennifer Fitze
Compass
List Price
$299,900
Sold Price
$299,900
Home Financials for this Owner
Home Financials are based on the most recent Mortgage that was taken out on this home.
Avg. Annual Appreciation
4.17%
Original Mortgage
$289,890
Interest Rate
4.37%
Mortgage Type
FHA
Purchase Details
Closed on
Oct 19, 2006
Sold by
Posner Victor Estate Of
Bought by
Long Robert W and Long Stacy R
Home Financials for this Owner
Home Financials are based on the most recent Mortgage that was taken out on this home.
Original Mortgage
$53,950
Interest Rate
6.8%
Mortgage Type
Stand Alone Second
Purchase Details
Closed on
Jul 31, 2006
Sold by
Posner Victor Estate Of
Bought by
Long Robert W and Long Stacy R
Home Financials for this Owner
Home Financials are based on the most recent Mortgage that was taken out on this home.
Original Mortgage
$287,900
Interest Rate
6.8%
Mortgage Type
Purchase Money Mortgage
Map
Create a Home Valuation Report for This Property
The Home Valuation Report is an in-depth analysis detailing your home's value as well as a comparison with similar homes in the area
Similar Homes in Abingdon, MD
Home Values in the Area
Average Home Value in this Area
Purchase History
| Date | Type | Sale Price | Title Company |
|---|---|---|---|
| Deed | $375,000 | -- | |
| Deed | $299,900 | Sage Title Group Llc | |
| Deed | $359,900 | -- | |
| Deed | $359,900 | -- |
Source: Public Records
Mortgage History
| Date | Status | Loan Amount | Loan Type |
|---|---|---|---|
| Open | $368,207 | FHA | |
| Previous Owner | $286,995 | Stand Alone Refi Refinance Of Original Loan | |
| Previous Owner | $289,890 | FHA | |
| Previous Owner | $300,000 | Stand Alone Second | |
| Previous Owner | $50,600 | Stand Alone Second | |
| Previous Owner | $53,950 | Stand Alone Second | |
| Previous Owner | $287,900 | Purchase Money Mortgage | |
| Previous Owner | $287,900 | Purchase Money Mortgage |
Source: Public Records
Property History
| Date | Event | Price | Change | Sq Ft Price |
|---|---|---|---|---|
| 10/21/2022 10/21/22 | Sold | $375,000 | +1.4% | $148 / Sq Ft |
| 09/20/2022 09/20/22 | Pending | -- | -- | -- |
| 09/11/2022 09/11/22 | Price Changed | $369,900 | -2.6% | $146 / Sq Ft |
| 09/02/2022 09/02/22 | For Sale | $379,900 | 0.0% | $150 / Sq Ft |
| 08/24/2022 08/24/22 | Pending | -- | -- | -- |
| 08/03/2022 08/03/22 | For Sale | $379,900 | +26.7% | $150 / Sq Ft |
| 05/05/2017 05/05/17 | Sold | $299,900 | 0.0% | $160 / Sq Ft |
| 03/08/2017 03/08/17 | Pending | -- | -- | -- |
| 03/04/2017 03/04/17 | For Sale | $299,900 | -- | $160 / Sq Ft |
Source: Bright MLS
Tax History
| Year | Tax Paid | Tax Assessment Tax Assessment Total Assessment is a certain percentage of the fair market value that is determined by local assessors to be the total taxable value of land and additions on the property. | Land | Improvement |
|---|---|---|---|---|
| 2024 | $3,648 | $334,667 | $0 | $0 |
| 2023 | $3,371 | $309,300 | $75,500 | $233,800 |
| 2022 | $3,278 | $300,767 | $0 | $0 |
| 2021 | $3,135 | $292,233 | $0 | $0 |
| 2020 | $3,274 | $283,700 | $75,500 | $208,200 |
| 2019 | $140 | $274,933 | $0 | $0 |
| 2018 | $3,072 | $266,167 | $0 | $0 |
| 2017 | $2,915 | $257,400 | $0 | $0 |
| 2016 | $140 | $254,933 | $0 | $0 |
| 2015 | $3,418 | $252,467 | $0 | $0 |
| 2014 | $3,418 | $250,000 | $0 | $0 |
Source: Public Records
Source: Bright MLS
MLS Number: 1001699397
APN: 01-364197
Nearby Homes
- 512 Callander Way
- 304 Lothian Way Unit 104
- 300 Lothian Way Unit 103
- 2300 Arthurs Woods Dr
- 729 Perthshire Place
- 311 Tiree Ct Unit 104
- 405 Golden Oak Ct
- 2114 Nicole Way
- 2142 Nicole Way
- 334 Althea Ct
- 202 Burkwood Ct Unit 2G
- 736 Shallow Ridge Ct
- 2162 Kyle Green Rd
- 201 Burkwood Ct Unit 3B
- 203 Burkwood Ct Unit G
- 436 Darby Ln
- 420 Darby Ln
- 238 Maple Wreath Ct
- 708 Shallow Ridge Ct
- 2311 Kateland Ct
