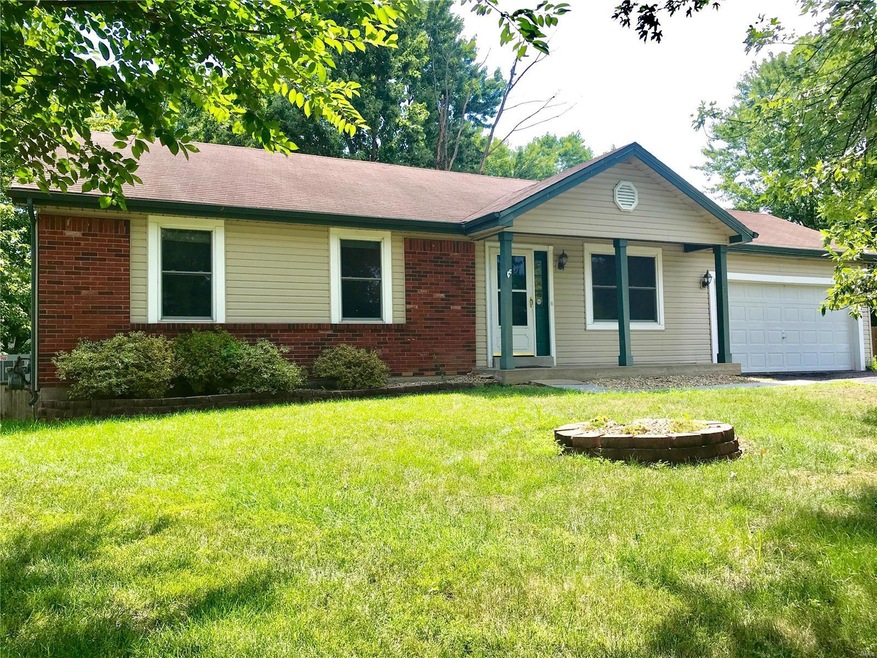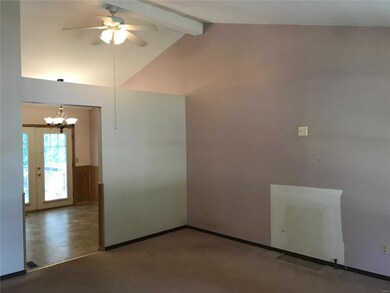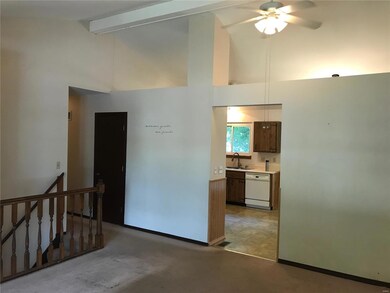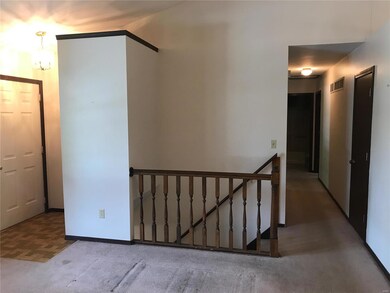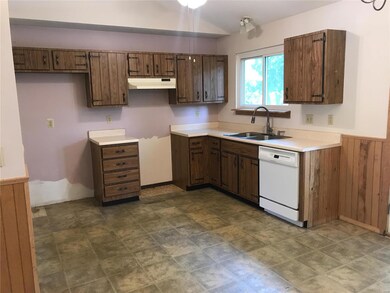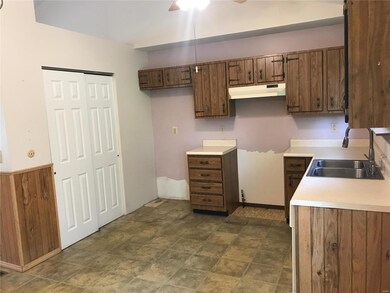
523 Coldstream Ct Saint Peters, MO 63376
Highlights
- Primary Bedroom Suite
- Clubhouse
- Ranch Style House
- Mid Rivers Elementary School Rated A
- Vaulted Ceiling
- Community Pool
About This Home
As of September 2019BEST DEAL IN ST. CHARLES!!!!! Looking for an modern style home with a finished walk-out basement, at the end of a cup-de-sac with a HUGE BACKYARD? Not afraid to add your own finishing touches and get a ton of sweat equity? Well then... Welcome Home! Your new home boasts a very comfortable layout with 3 bedrooms and 2 full bathrooms on the main level, with a master suite with a huge walk-in closet. You'll find a huge rec-room and third full bathroom in the walk-out basement. The backyard is enormous, and home is nestles at the end of very quiet cut-de-sac. High Efficiency Furnace, breaker panel, sump pump system, large utility and storage area, vinyl windows, vinyl siding, and a two car garage with newer opener. Add the paint and flooring that YOU want in your new home, make a couple of repairs then walk down to the beautiful Eagles Landing Pool which you have full access to, and relax. Enjoy life in your new home, finished to your taste. Property is being sold as-is.
Last Agent to Sell the Property
Rocklin Realty LLC License #2013040969 Listed on: 08/09/2019
Home Details
Home Type
- Single Family
Est. Annual Taxes
- $2,905
Year Built
- Built in 1987
Lot Details
- 10,454 Sq Ft Lot
- Lot Dimensions are 99x120
HOA Fees
- $28 Monthly HOA Fees
Parking
- 2 Car Attached Garage
- Garage Door Opener
- Off-Street Parking
Home Design
- Ranch Style House
- Brick Veneer
- Vinyl Siding
Interior Spaces
- 1,176 Sq Ft Home
- Vaulted Ceiling
- Combination Kitchen and Dining Room
- Dishwasher
Bedrooms and Bathrooms
- 3 Main Level Bedrooms
- Primary Bedroom Suite
- Walk-In Closet
- 3 Full Bathrooms
- Shower Only
Basement
- Walk-Out Basement
- Basement Ceilings are 8 Feet High
- Finished Basement Bathroom
Schools
- Mid Rivers Elem. Elementary School
- Ft. Zumwalt South Middle School
- Ft. Zumwalt South High School
Utilities
- Forced Air Heating and Cooling System
- Heating System Uses Gas
- Gas Water Heater
Listing and Financial Details
- Assessor Parcel Number 2-0065-6050-00-0158.0000000
Community Details
Recreation
- Community Pool
- Recreational Area
Additional Features
- Clubhouse
Ownership History
Purchase Details
Home Financials for this Owner
Home Financials are based on the most recent Mortgage that was taken out on this home.Purchase Details
Home Financials for this Owner
Home Financials are based on the most recent Mortgage that was taken out on this home.Purchase Details
Home Financials for this Owner
Home Financials are based on the most recent Mortgage that was taken out on this home.Purchase Details
Home Financials for this Owner
Home Financials are based on the most recent Mortgage that was taken out on this home.Similar Home in Saint Peters, MO
Home Values in the Area
Average Home Value in this Area
Purchase History
| Date | Type | Sale Price | Title Company |
|---|---|---|---|
| Limited Warranty Deed | -- | Investors Title Company | |
| Warranty Deed | -- | None Available | |
| Warranty Deed | $154,900 | Multiple | |
| Warranty Deed | -- | -- |
Mortgage History
| Date | Status | Loan Amount | Loan Type |
|---|---|---|---|
| Open | $157,500 | Future Advance Clause Open End Mortgage | |
| Previous Owner | $140,000 | New Conventional | |
| Previous Owner | $122,500 | New Conventional | |
| Previous Owner | $125,000 | Unknown | |
| Previous Owner | $22,000 | Unknown | |
| Previous Owner | $127,808 | FHA | |
| Previous Owner | $96,000 | No Value Available |
Property History
| Date | Event | Price | Change | Sq Ft Price |
|---|---|---|---|---|
| 06/10/2021 06/10/21 | Rented | $1,950 | +5.4% | -- |
| 06/08/2021 06/08/21 | Under Contract | -- | -- | -- |
| 05/23/2021 05/23/21 | For Rent | $1,850 | +15.6% | -- |
| 11/29/2019 11/29/19 | Rented | $1,600 | 0.0% | -- |
| 11/26/2019 11/26/19 | Under Contract | -- | -- | -- |
| 11/12/2019 11/12/19 | Price Changed | $1,600 | -5.3% | $1 / Sq Ft |
| 11/06/2019 11/06/19 | For Rent | $1,690 | 0.0% | -- |
| 11/06/2019 11/06/19 | Off Market | $1,690 | -- | -- |
| 11/05/2019 11/05/19 | Price Changed | $1,690 | -0.6% | $1 / Sq Ft |
| 10/05/2019 10/05/19 | For Rent | $1,700 | 0.0% | -- |
| 09/06/2019 09/06/19 | Sold | -- | -- | -- |
| 08/22/2019 08/22/19 | Pending | -- | -- | -- |
| 08/09/2019 08/09/19 | For Sale | $164,900 | -- | $140 / Sq Ft |
Tax History Compared to Growth
Tax History
| Year | Tax Paid | Tax Assessment Tax Assessment Total Assessment is a certain percentage of the fair market value that is determined by local assessors to be the total taxable value of land and additions on the property. | Land | Improvement |
|---|---|---|---|---|
| 2023 | $2,905 | $45,804 | $0 | $0 |
| 2022 | $2,669 | $39,141 | $0 | $0 |
| 2021 | $2,665 | $39,141 | $0 | $0 |
| 2020 | $2,276 | $32,239 | $0 | $0 |
| 2019 | $2,270 | $32,239 | $0 | $0 |
| 2018 | $2,081 | $28,265 | $0 | $0 |
| 2017 | $2,071 | $28,265 | $0 | $0 |
| 2016 | $1,961 | $27,092 | $0 | $0 |
| 2015 | $1,821 | $27,092 | $0 | $0 |
| 2014 | $1,805 | $26,279 | $0 | $0 |
Agents Affiliated with this Home
-
Nataliya Ovod
N
Seller's Agent in 2021
Nataliya Ovod
Investors Real Estate Co.
10 in this area
76 Total Sales
-
C
Buyer's Agent in 2021
Claira Johnson
Berkshire Hathaway HomeServices Alliance Real Estate
(636) 946-2020
-
David Wolf
D
Seller's Agent in 2019
David Wolf
Rocklin Realty LLC
2 in this area
214 Total Sales
-
Tom Tricamo

Seller Co-Listing Agent in 2019
Tom Tricamo
Rocklin Realty LLC
(314) 223-4047
2 in this area
212 Total Sales
-
Sheila Bueltman

Buyer's Agent in 2019
Sheila Bueltman
RED Realty
(314) 606-4810
1 in this area
17 Total Sales
Map
Source: MARIS MLS
MLS Number: MIS19060133
APN: 2-0065-6050-00-0158.0000000
- 504 Coldstream Ct
- 4 Edgecrest Ct
- 9 Donna Dr
- 112 Hollow Creek Dr
- 102 Country Crossing Estates Ct
- 119 Scenic Dr
- 122 Tennessee Walker Way
- 1918 Lunenburg Dr
- 150 Black Lantern Trail
- 5 W Douglas Dr
- 13 Deer Grove Dr
- 4018 Treeshadow Dr
- 311 Outlook Ct
- 427 Scenic Dr
- 190 Abington Dr
- 1520 Woodside Hills Dr
- 1525 Woodside Hills Dr
- 1533 Woodside Hills Dr
- 1804 Sterling Oaks Dr
- 1 Wild Deer Ln
